5732 W Moon Crest Ct, West Jordan, UT 84081
Local realty services provided by:Better Homes and Gardens Real Estate Momentum
5732 W Moon Crest Ct,West Jordan, UT 84081
$645,000
- 4 Beds
- 4 Baths
- 3,318 sq. ft.
- Single family
- Active
Listed by: brandon johnson
Office: fathom realty (union park)
MLS#:2115267
Source:SL
Price summary
- Price:$645,000
- Price per sq. ft.:$194.39
About this home
WOW, EXTRA NICE WEST JORDAN TWO-STORY!!!! Semi-open Floor Plan, Vaulted Ceilings, Front Room, Family Room w/ GAS Fireplace, Main Floor Bedroom w/ Full Bath. Nice Dining Area w/ Beautiful Kitchen. Granite Counter Tops, Nice Island, Stainless-Steel Appliances. UPSTAIRS - You'll Find 3 bedrooms 2 Full Baths Including Master Suite with Garden Tub, Walk in Closet and LARGE Bonus Room for Reading or Office. DOWNSTAIRS - includes a Large Family Room with Full Bath, Great for Get-togethers and Enjoyment. Lots of Storage. This Home Offers a 3-car garage and a Long RV Pad for Your Trailer or RV. The Backyard is Fenced for Privacy and Security. The Fully Landscaped Yard is Full of Herbs & Berries. The Backyard also has a large Covered Deck for BBQ's and Outdoor Entertaining. Come Take a Look. This HOME was INSPECTED Before Being LISTED & ALL REPAIRS WERE MADE. Bring Us an Offer & Enjoy This Beautiful Home. BUYER AND BUYERS AGENT TO VERIFY ALL INFORMATION INCLUDING SQ.FT. ALL INFORMATION IS PROVIDED AS A COURTESTY ONLY. PLEASE, PLEASE, PLEASE CALL or TEXT LISTING AGENT TO SHOW!!
Contact an agent
Home facts
- Year built:2008
- Listing ID #:2115267
- Added:48 day(s) ago
- Updated:November 20, 2025 at 12:32 PM
Rooms and interior
- Bedrooms:4
- Total bathrooms:4
- Full bathrooms:4
- Living area:3,318 sq. ft.
Heating and cooling
- Cooling:Central Air
- Heating:Forced Air, Gas: Central
Structure and exterior
- Roof:Asphalt
- Year built:2008
- Building area:3,318 sq. ft.
- Lot area:0.19 Acres
Schools
- High school:Copper Hills
- Elementary school:Falcon Ridge
Utilities
- Water:Culinary, Water Connected
- Sewer:Sewer Connected, Sewer: Connected, Sewer: Public
Finances and disclosures
- Price:$645,000
- Price per sq. ft.:$194.39
- Tax amount:$3,487
New listings near 5732 W Moon Crest Ct
- New
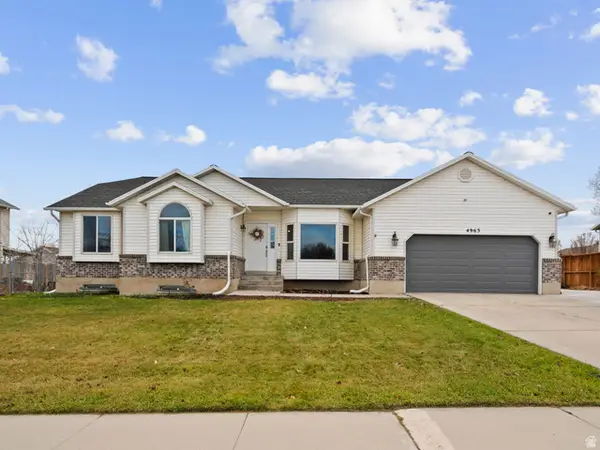 $659,900Active5 beds 3 baths3,332 sq. ft.
$659,900Active5 beds 3 baths3,332 sq. ft.4963 W 8780 S, West Jordan, UT 84081
MLS# 2123792Listed by: REAL BROKER, LLC - New
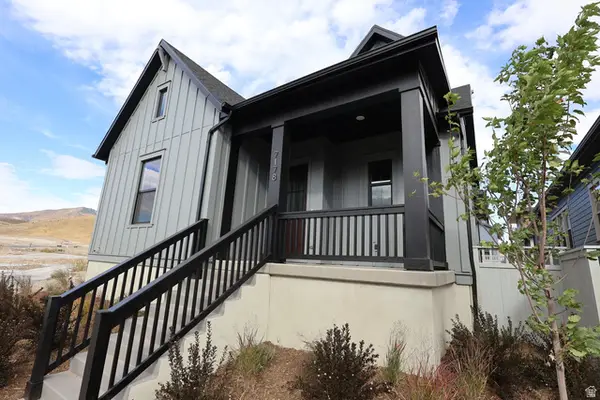 $619,990Active3 beds 2 baths3,018 sq. ft.
$619,990Active3 beds 2 baths3,018 sq. ft.7178 S Ramble Rd, West Jordan, UT 84081
MLS# 2123754Listed by: WEEKLEY HOMES, LLC - New
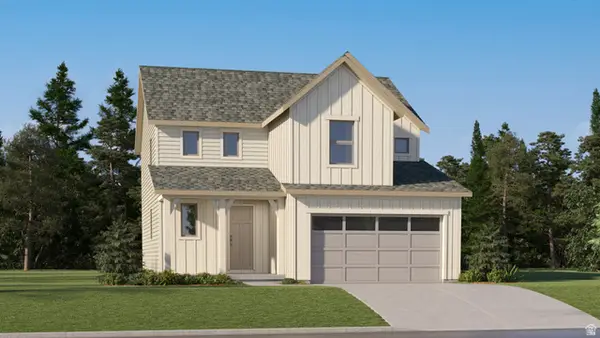 $564,900Active4 beds 3 baths3,016 sq. ft.
$564,900Active4 beds 3 baths3,016 sq. ft.6064 W Sapphire St S #339, West Jordan, UT 84081
MLS# 2123739Listed by: LENNAR HOMES OF UTAH, LLC - New
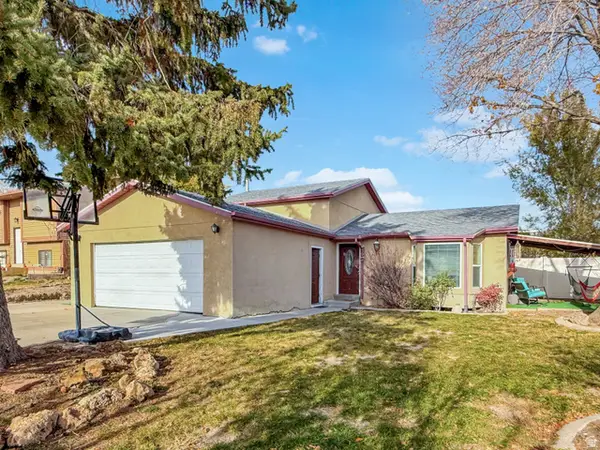 $440,000Active3 beds 2 baths1,418 sq. ft.
$440,000Active3 beds 2 baths1,418 sq. ft.7987 S 2980 W, West Jordan, UT 84088
MLS# 2123582Listed by: BESST REALTY GROUP LLC - New
 $430,000Active6 beds 2 baths2,829 sq. ft.
$430,000Active6 beds 2 baths2,829 sq. ft.3896 W Atmore Rd, West Jordan, UT 84084
MLS# 2123551Listed by: ELEVEN11 REAL ESTATE - New
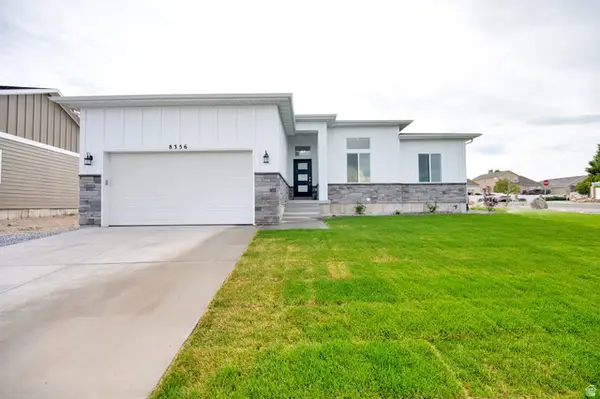 $675,000Active6 beds 3 baths3,036 sq. ft.
$675,000Active6 beds 3 baths3,036 sq. ft.8356 S Four Elm Cir, West Jordan, UT 84081
MLS# 2123519Listed by: RE/MAX ASSOCIATES - New
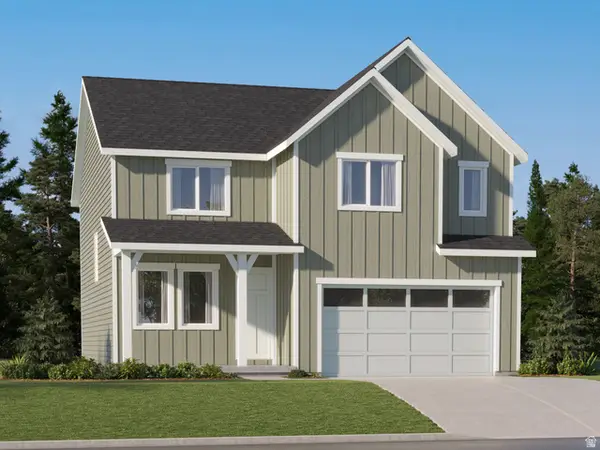 $599,900Active4 beds 3 baths3,478 sq. ft.
$599,900Active4 beds 3 baths3,478 sq. ft.6058 W Sapphire S #340, West Jordan, UT 84081
MLS# 2123334Listed by: LENNAR HOMES OF UTAH, LLC - New
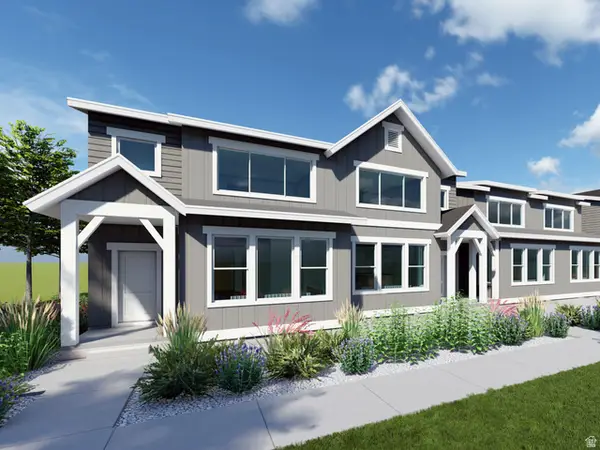 $459,900Active3 beds 3 baths2,689 sq. ft.
$459,900Active3 beds 3 baths2,689 sq. ft.7561 S Opal Mountain Way S #305, West Jordan, UT 84081
MLS# 2123341Listed by: LENNAR HOMES OF UTAH, LLC 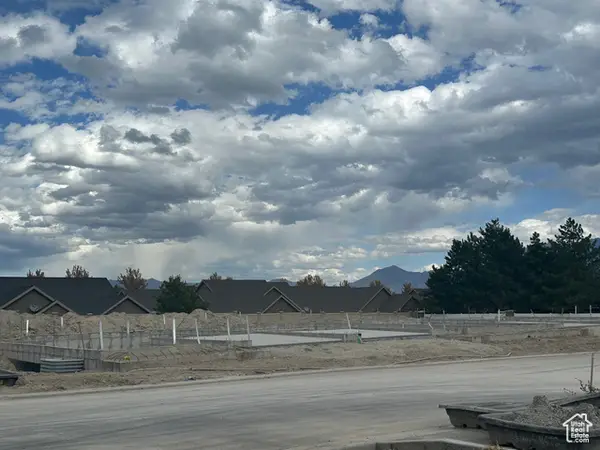 $730,000Active4 beds 3 baths3,105 sq. ft.
$730,000Active4 beds 3 baths3,105 sq. ft.1982 W 9325 S #23, West Jordan, UT 84088
MLS# 2115511Listed by: EXP REALTY, LLC- New
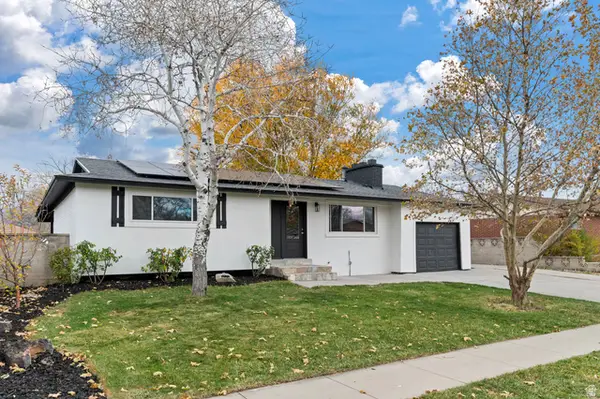 $519,900Active5 beds 2 baths1,938 sq. ft.
$519,900Active5 beds 2 baths1,938 sq. ft.7149 S Camelot Way, West Jordan, UT 84084
MLS# 2123301Listed by: UTAH'S PROPERTIES LLC
