5882 W 7000 S, West Jordan, UT 84081
Local realty services provided by:Better Homes and Gardens Real Estate Momentum
5882 W 7000 S,West Jordan, UT 84081
$485,000
- 5 Beds
- 3 Baths
- 1,550 sq. ft.
- Single family
- Pending
Listed by: stephanie pettey
Office: wasatch realty llc.
MLS#:2114615
Source:SL
Price summary
- Price:$485,000
- Price per sq. ft.:$312.9
About this home
Come See the Views from Here! Welcome to this beautiful, centrally located home, perfectly positioned close to everything you need! Directly across the street, open fields offer the peaceful sight of uninterrupted views of the majestic Wasatch and Oquirrh Mountain Ranges from nearly every room in the house. Enjoy sweeping views across the valley, imagine watching fireworks shows from your own deck! The main level features three spacious bedrooms, two full bathrooms, and a convenient bath alongside a laundry area. The kitchen and dining area walk out to a deck overlooking the city, ideal for entertaining or simply relaxing. Recent upgrades include: Brand new kitchen appliances, New carpet throughout and Fresh interior paint. The lower level offers a walk-in basement with its own entrance from the backyard or garage, perfect for guests, a home office. The main entrance boasts large windows that flood the living room with natural light and, of course, showcase those breathtaking mountain views. Additionally, all the major items have been recently addressed, making this home move-in ready. Don't miss your chance to own this rare view-packed gem!
Contact an agent
Home facts
- Year built:2000
- Listing ID #:2114615
- Added:79 day(s) ago
- Updated:November 15, 2025 at 09:25 AM
Rooms and interior
- Bedrooms:5
- Total bathrooms:3
- Full bathrooms:2
- Living area:1,550 sq. ft.
Heating and cooling
- Cooling:Central Air
- Heating:Forced Air, Gas: Central
Structure and exterior
- Roof:Asphalt
- Year built:2000
- Building area:1,550 sq. ft.
- Lot area:0.18 Acres
Schools
- High school:Copper Hills
- Elementary school:Falcon Ridge
Utilities
- Water:Culinary, Water Connected
- Sewer:Sewer Connected, Sewer: Connected
Finances and disclosures
- Price:$485,000
- Price per sq. ft.:$312.9
- Tax amount:$2,576
New listings near 5882 W 7000 S
- New
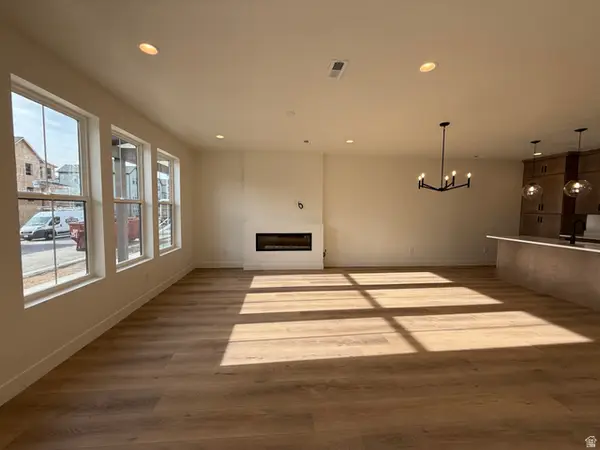 $492,165Active3 beds 3 baths1,685 sq. ft.
$492,165Active3 beds 3 baths1,685 sq. ft.6992 W Hidden Hills Way S #181, West Jordan, UT 84081
MLS# 2127271Listed by: S H REALTY LC - New
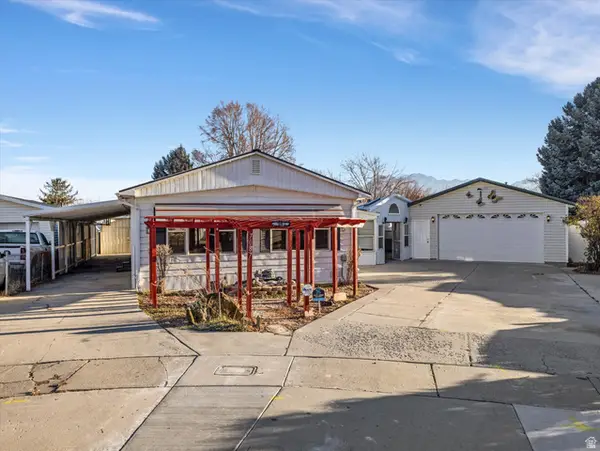 $350,000Active3 beds 2 baths1,440 sq. ft.
$350,000Active3 beds 2 baths1,440 sq. ft.7087 S 1205 W, West Jordan, UT 84084
MLS# 2127242Listed by: NEXTHOME NAVIGATOR - Open Sun, 1 to 3pmNew
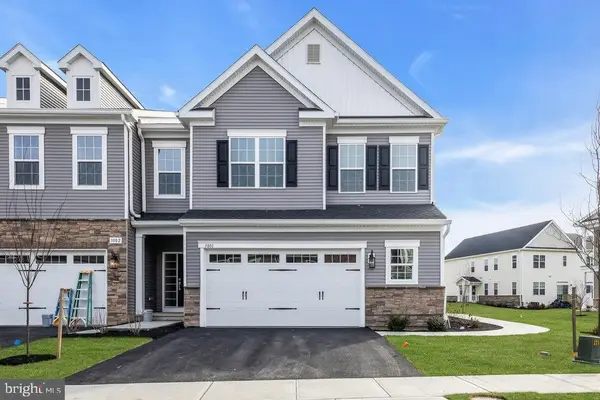 $1,050,000Active4 beds 4 baths3,115 sq. ft.
$1,050,000Active4 beds 4 baths3,115 sq. ft.3801 Jordan Dr, WEST WINDSOR, NJ 08550
MLS# NJME2070812Listed by: EXP REALTY, LLC - New
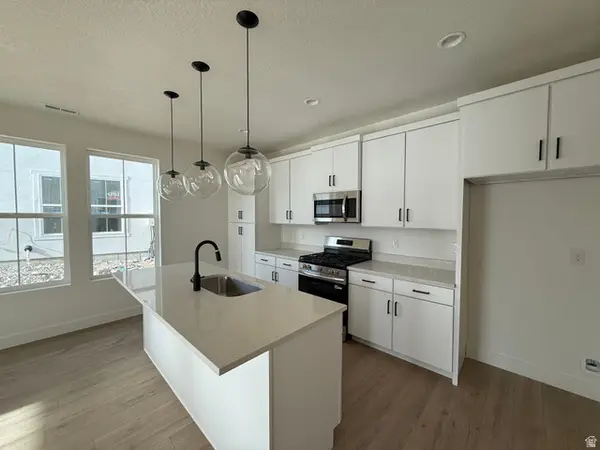 $437,380Active2 beds 3 baths1,508 sq. ft.
$437,380Active2 beds 3 baths1,508 sq. ft.7002 W Hidden Hills Way S #183, West Jordan, UT 84081
MLS# 2127192Listed by: S H REALTY LC - New
 $459,900Active3 beds 3 baths2,679 sq. ft.
$459,900Active3 beds 3 baths2,679 sq. ft.7562 S Opal Mountain Way #313, West Jordan, UT 84081
MLS# 2126990Listed by: LENNAR HOMES OF UTAH, LLC - New
 $425,000Active4 beds 4 baths2,106 sq. ft.
$425,000Active4 beds 4 baths2,106 sq. ft.6791 W Grevillea Ln, West Jordan, UT 84081
MLS# 2126961Listed by: CENTURY 21 EVEREST - New
 $489,900Active5 beds 3 baths1,807 sq. ft.
$489,900Active5 beds 3 baths1,807 sq. ft.5502 W Starflower Way S, West Jordan, UT 84081
MLS# 2126925Listed by: CENTURY 21 EVEREST - New
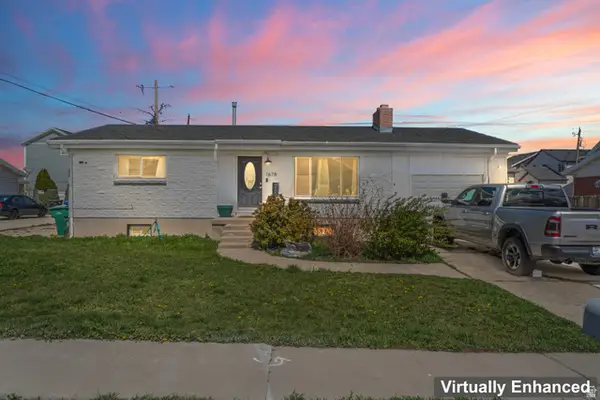 $539,900Active4 beds 2 baths2,052 sq. ft.
$539,900Active4 beds 2 baths2,052 sq. ft.1678 W Leland Dr S, West Jordan, UT 84084
MLS# 2126838Listed by: EQUITY REAL ESTATE (SOLID) - New
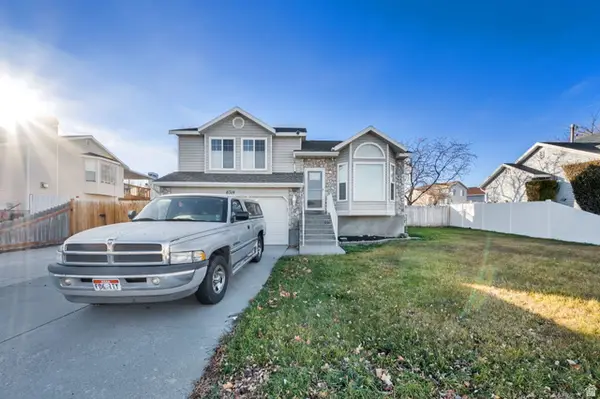 $510,000Active5 beds 2 baths1,689 sq. ft.
$510,000Active5 beds 2 baths1,689 sq. ft.8314 S Etude Dr, West Jordan, UT 84088
MLS# 2126792Listed by: CENTURY 21 EVEREST - New
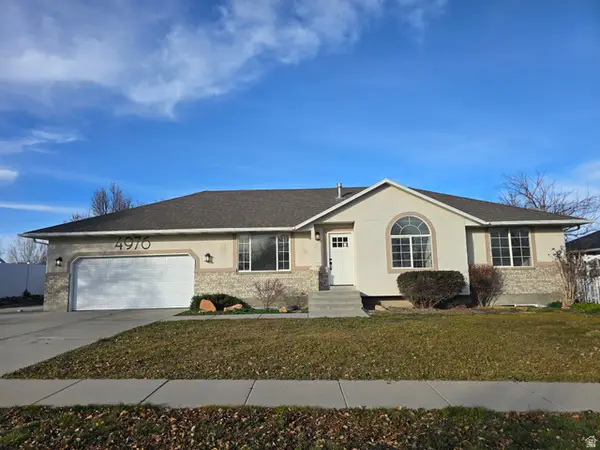 $650,000Active6 beds 3 baths2,956 sq. ft.
$650,000Active6 beds 3 baths2,956 sq. ft.4976 W Wood Spring Dr, West Jordan, UT 84081
MLS# 2126763Listed by: GRAND SLAM REALTY
