6222 W Swan Ridge Way, West Jordan, UT 84081
Local realty services provided by:Better Homes and Gardens Real Estate Momentum
6222 W Swan Ridge Way,West Jordan, UT 84081
$765,000
- 4 Beds
- 4 Baths
- 3,629 sq. ft.
- Single family
- Pending
Listed by: katie nosack
Office: homie
MLS#:2116209
Source:SL
Price summary
- Price:$765,000
- Price per sq. ft.:$210.8
About this home
Come be absolutely delighted by this beautifully upgraded rambler that truly stands out! Every detail has been thoughtfully enhanced by a master electrician-from dimmer switches and designer light fixtures to custom cubby reading lights, outdoor motion-sensor lighting, cameras, and GoVee seasonal exterior lighting. The home offers income potential with a fully finished basement featuring its own separate entrance and laundry hookups-ideal for a basement apartment, guest suite, or extended family living. The Primary Bedroom suite is a dream, boasting a closet so large it feels like another bedroom-complete with a built-in vanity! Throughout the main level you'll find vaulted ceilings, granite countertops, plantation shutters, and large walk-in closets in every bedroom. Upgrades abound with a tankless water heater, large dual pantries upstairs and down, Trex deck, brand-new Bullfrog hot tub/spa, spacious & easy-access attic storage above the garage, extra can lighting, and beautifully updated bathrooms. The home theater room includes a professionally calibrated 7.1 surround sound system for the ultimate entertainment experience. Pride of ownership shines-freshly painted interiors, updated modern-style doors, and well-maintained systems throughout. The oversized 5-car garage offers extended length and height for large trucks, plus a large RV pad for all your toys. Enjoy your private backyard oasis with a huge deck and covered patio below-plenty of space for your hot tub, patio furniture, and gatherings. The surrounding neighborhood adds to the appeal, with scenic nature trails and close proximity to Ron Wood Community Park-home to baseball fields, open parks, playgrounds, a splash pad, pickleball and tennis courts, and a skate park. The district also has exciting plans to further develop and expand the park in the near future.
Contact an agent
Home facts
- Year built:2012
- Listing ID #:2116209
- Added:71 day(s) ago
- Updated:November 30, 2025 at 08:45 AM
Rooms and interior
- Bedrooms:4
- Total bathrooms:4
- Full bathrooms:2
- Half bathrooms:1
- Living area:3,629 sq. ft.
Heating and cooling
- Cooling:Central Air
- Heating:Forced Air, Gas: Central
Structure and exterior
- Roof:Asphalt, Pitched
- Year built:2012
- Building area:3,629 sq. ft.
- Lot area:0.23 Acres
Schools
- High school:Copper Hills
Utilities
- Water:Culinary, Water Connected
- Sewer:Sewer Connected, Sewer: Connected, Sewer: Public
Finances and disclosures
- Price:$765,000
- Price per sq. ft.:$210.8
- Tax amount:$3,880
New listings near 6222 W Swan Ridge Way
- New
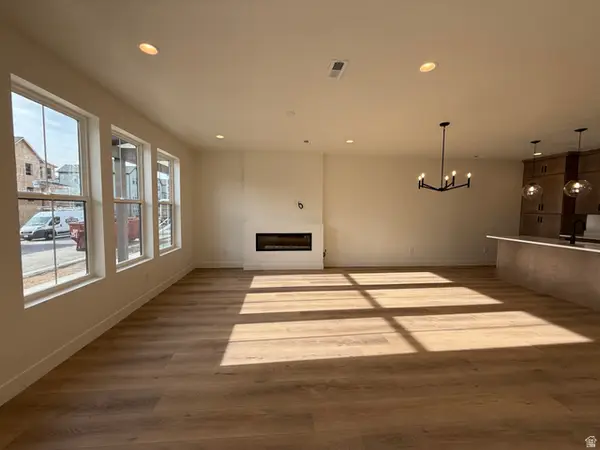 $492,165Active3 beds 3 baths1,685 sq. ft.
$492,165Active3 beds 3 baths1,685 sq. ft.6992 W Hidden Hills Way S #181, West Jordan, UT 84081
MLS# 2127271Listed by: S H REALTY LC - New
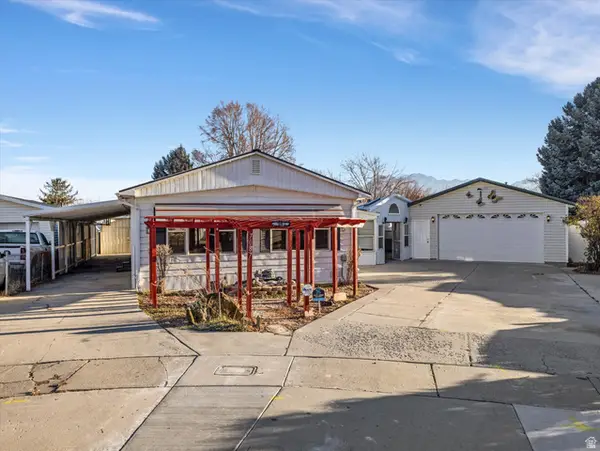 $350,000Active3 beds 2 baths1,440 sq. ft.
$350,000Active3 beds 2 baths1,440 sq. ft.7087 S 1205 W, West Jordan, UT 84084
MLS# 2127242Listed by: NEXTHOME NAVIGATOR - Open Sun, 1 to 3pmNew
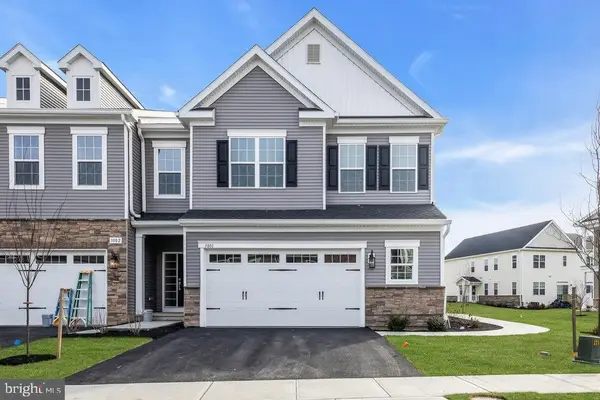 $1,050,000Active4 beds 4 baths3,115 sq. ft.
$1,050,000Active4 beds 4 baths3,115 sq. ft.3801 Jordan Dr, WEST WINDSOR, NJ 08550
MLS# NJME2070812Listed by: EXP REALTY, LLC - New
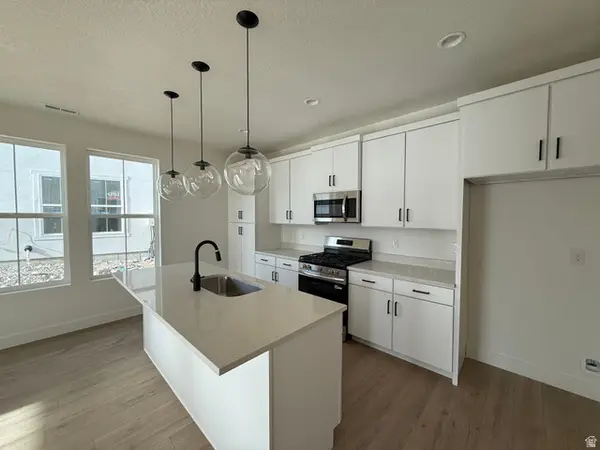 $437,380Active2 beds 3 baths1,508 sq. ft.
$437,380Active2 beds 3 baths1,508 sq. ft.7002 W Hidden Hills Way S #183, West Jordan, UT 84081
MLS# 2127192Listed by: S H REALTY LC  $459,900Pending3 beds 3 baths2,679 sq. ft.
$459,900Pending3 beds 3 baths2,679 sq. ft.7562 S Opal Mountain Way #313, West Jordan, UT 84081
MLS# 2126990Listed by: LENNAR HOMES OF UTAH, LLC- New
 $425,000Active4 beds 4 baths2,106 sq. ft.
$425,000Active4 beds 4 baths2,106 sq. ft.6791 W Grevillea Ln, West Jordan, UT 84081
MLS# 2126961Listed by: CENTURY 21 EVEREST - Open Sat, 10am to 1pmNew
 $489,900Active5 beds 3 baths1,807 sq. ft.
$489,900Active5 beds 3 baths1,807 sq. ft.5502 W Starflower Way S, West Jordan, UT 84081
MLS# 2126925Listed by: CENTURY 21 EVEREST - New
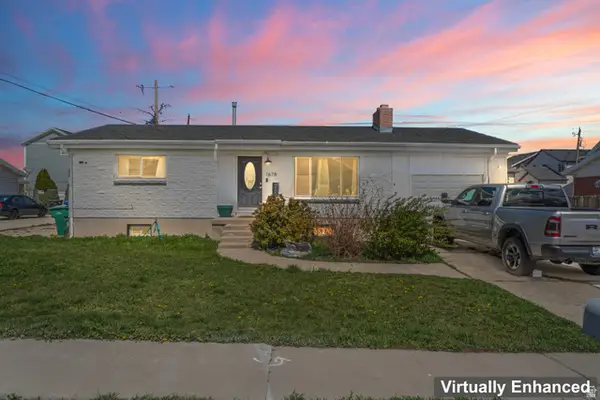 $539,900Active4 beds 2 baths2,052 sq. ft.
$539,900Active4 beds 2 baths2,052 sq. ft.1678 W Leland Dr S, West Jordan, UT 84084
MLS# 2126838Listed by: EQUITY REAL ESTATE (SOLID) - New
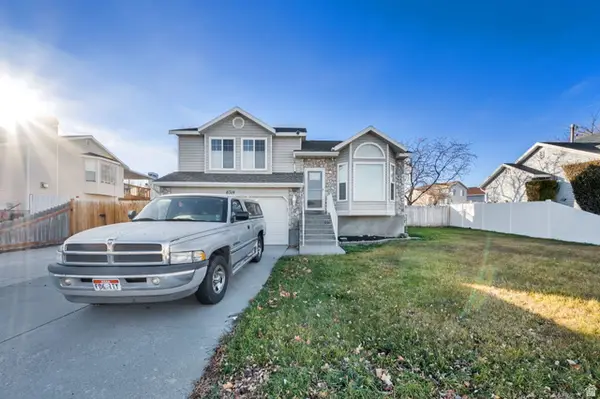 $510,000Active5 beds 2 baths1,689 sq. ft.
$510,000Active5 beds 2 baths1,689 sq. ft.8314 S Etude Dr, West Jordan, UT 84088
MLS# 2126792Listed by: CENTURY 21 EVEREST - New
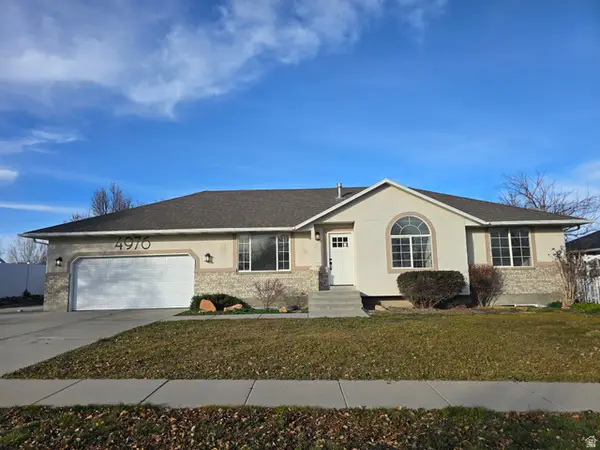 $650,000Active6 beds 3 baths2,956 sq. ft.
$650,000Active6 beds 3 baths2,956 sq. ft.4976 W Wood Spring Dr, West Jordan, UT 84081
MLS# 2126763Listed by: GRAND SLAM REALTY
