6374 W 8680 S, West Jordan, UT 84081
Local realty services provided by:Better Homes and Gardens Real Estate Momentum
Listed by: blake edwards
Office: summit sotheby's international realty
MLS#:2124132
Source:SL
Price summary
- Price:$785,000
- Price per sq. ft.:$208.5
- Monthly HOA dues:$13
About this home
Welcome to this beautifully upgraded home packed with premium features inside and out! The sellers have transformed this property with a gourmet kitchen featuring double ovens, a gas range, a large walk-in pantry, and an oversized island with generous countertop space. The fridge is included, and plantation shutters add a timeless, high-end touch throughout the home. The finished basement offers a walk-out entrance, a wet bar that can easily be converted into a second kitchen, and plenty of space for guests or multi-generational living. The spacious primary suite includes a walk-in closet and a large private bath with a separate tub, shower, and dual vanities. Outside, the upgrades continue: a three-car garage, massive RV pad wired for a hot tub, a large covered back patio with a custom awning, permanent LED exterior lighting controlled from your phone, and Google Fiber already installed. The home also features a 50-gallon water heater, water softener, and a solar panel system with a 10 kWh backup battery. Plus, having the ideal south-facing home, the driveway and sidewalk melt faster in the winter for easy snow removal. Sitting on a private -acre lot that backs the canal walking trail, you'll love having no backyard neighbors and a peaceful outdoor setting. This is truly a move-in-ready home with upgrades at every turn!
Contact an agent
Home facts
- Year built:2017
- Listing ID #:2124132
- Added:30 day(s) ago
- Updated:December 20, 2025 at 08:53 AM
Rooms and interior
- Bedrooms:5
- Total bathrooms:4
- Full bathrooms:2
- Half bathrooms:1
- Living area:3,765 sq. ft.
Heating and cooling
- Cooling:Central Air
- Heating:Forced Air
Structure and exterior
- Roof:Asphalt
- Year built:2017
- Building area:3,765 sq. ft.
- Lot area:0.29 Acres
Schools
- High school:Copper Hills
Utilities
- Water:Culinary, Water Connected
- Sewer:Sewer Connected, Sewer: Connected, Sewer: Public
Finances and disclosures
- Price:$785,000
- Price per sq. ft.:$208.5
- Tax amount:$3,468
New listings near 6374 W 8680 S
- New
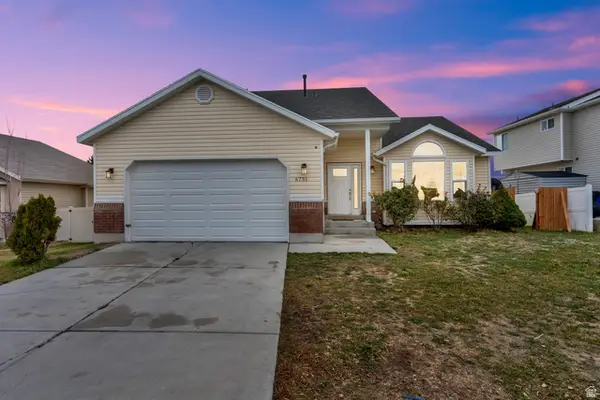 $625,000Active6 beds 3 baths3,609 sq. ft.
$625,000Active6 beds 3 baths3,609 sq. ft.6731 S Adventure Way, West Jordan, UT 84081
MLS# 2127698Listed by: CENTURY 21 EVEREST - New
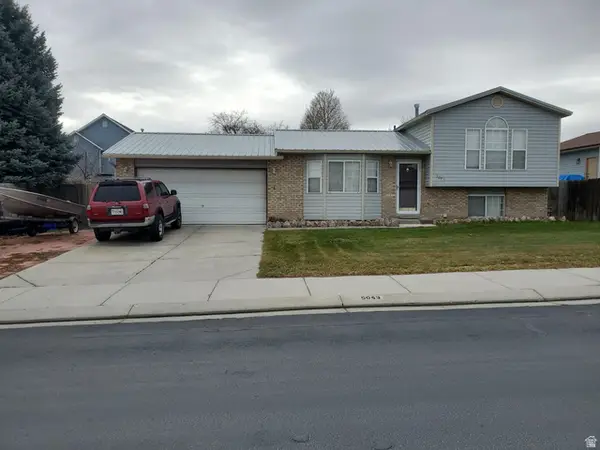 $430,000Active3 beds 2 baths1,514 sq. ft.
$430,000Active3 beds 2 baths1,514 sq. ft.5043 W Ticklegrass Rd, West Jordan, UT 84081
MLS# 2127700Listed by: EQUITY REAL ESTATE (SOLID) - New
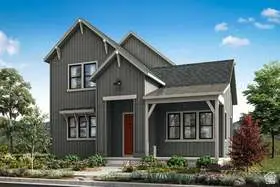 $529,900Active3 beds 2 baths2,751 sq. ft.
$529,900Active3 beds 2 baths2,751 sq. ft.7277 W Hidden Hills Way #263, West Jordan, UT 84081
MLS# 2127662Listed by: TRI POINTE HOMES HOLDINGS, INC - New
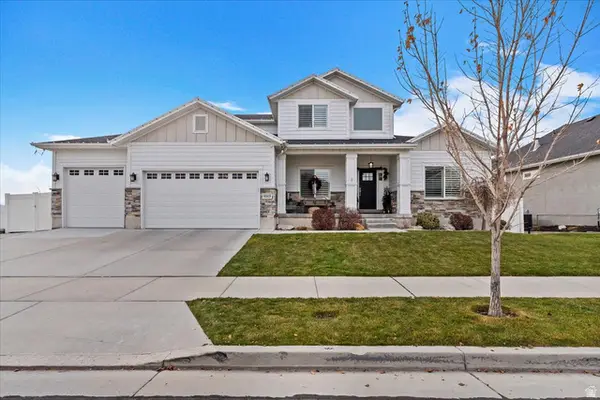 $760,000Active5 beds 4 baths3,738 sq. ft.
$760,000Active5 beds 4 baths3,738 sq. ft.6513 W 7735 S, West Jordan, UT 84081
MLS# 2127515Listed by: THE MASCARO GROUP, LLC - New
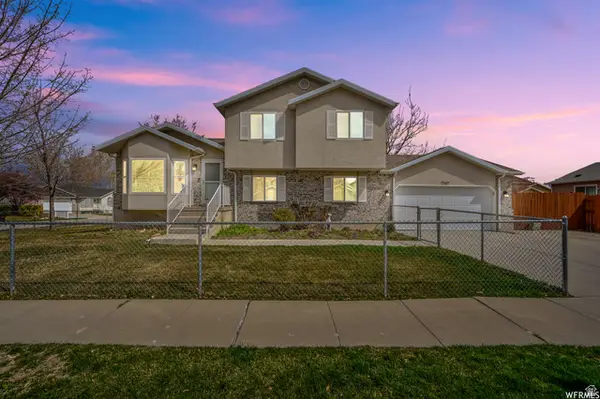 $550,000Active4 beds 3 baths2,077 sq. ft.
$550,000Active4 beds 3 baths2,077 sq. ft.7987 S 3260 W, West Jordan, UT 84088
MLS# 2127503Listed by: CENTURY 21 EVEREST (CENTERVILLE) - New
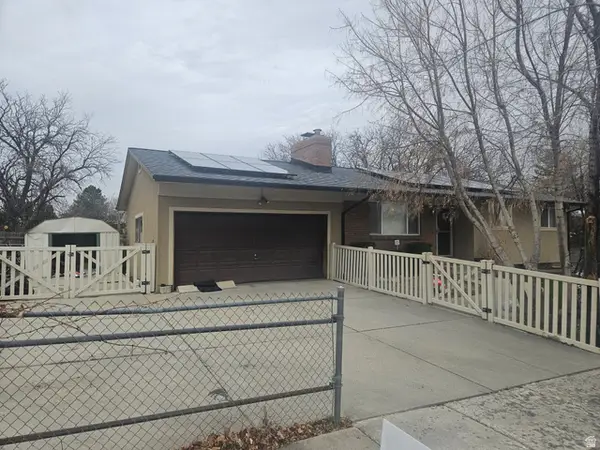 $529,900Active4 beds 2 baths1,940 sq. ft.
$529,900Active4 beds 2 baths1,940 sq. ft.2178 W Arthur Dr, West Jordan, UT 84084
MLS# 2127328Listed by: REALTYPATH LLC (CORPORATE) - New
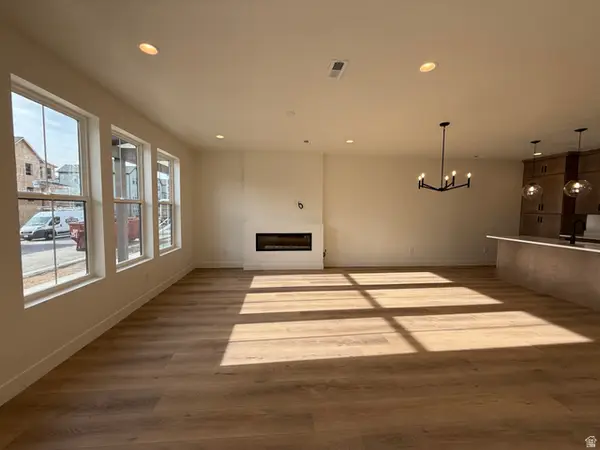 $492,165Active3 beds 3 baths1,685 sq. ft.
$492,165Active3 beds 3 baths1,685 sq. ft.6992 W Hidden Hills Way S #181, West Jordan, UT 84081
MLS# 2127271Listed by: S H REALTY LC - New
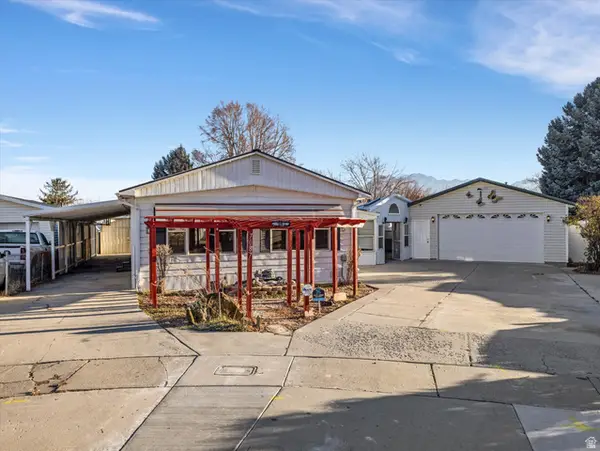 $350,000Active3 beds 2 baths1,440 sq. ft.
$350,000Active3 beds 2 baths1,440 sq. ft.7087 S 1205 W, West Jordan, UT 84084
MLS# 2127242Listed by: NEXTHOME NAVIGATOR - New
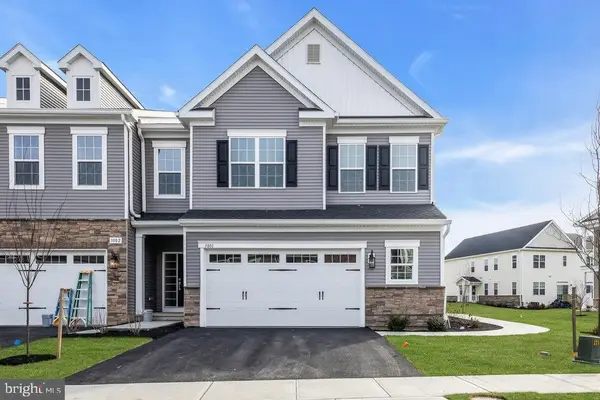 $1,050,000Active4 beds 4 baths3,115 sq. ft.
$1,050,000Active4 beds 4 baths3,115 sq. ft.3801 Jordan Dr, WEST WINDSOR, NJ 08550
MLS# NJME2070812Listed by: EXP REALTY, LLC - New
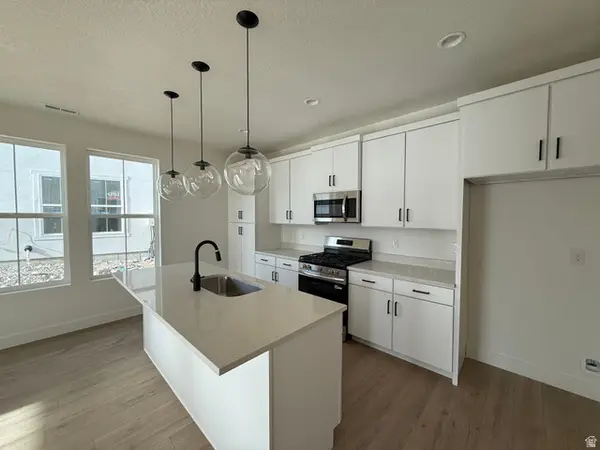 $437,380Active2 beds 3 baths1,508 sq. ft.
$437,380Active2 beds 3 baths1,508 sq. ft.7002 W Hidden Hills Way S #183, West Jordan, UT 84081
MLS# 2127192Listed by: S H REALTY LC
