6391 W Passenger Ct S, West Jordan, UT 84081
Local realty services provided by:Better Homes and Gardens Real Estate Momentum
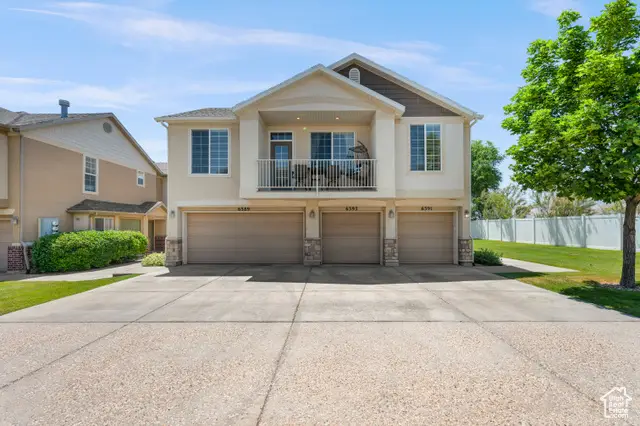
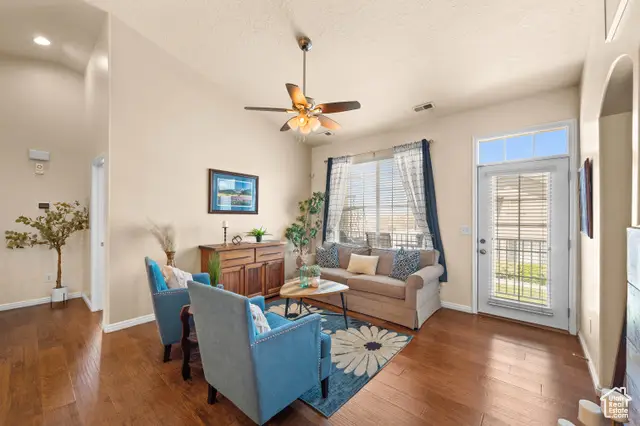
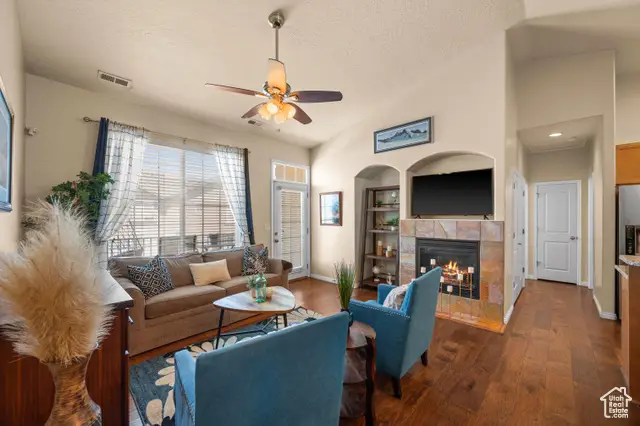
6391 W Passenger Ct S,West Jordan, UT 84081
$368,900
- 2 Beds
- 2 Baths
- 1,076 sq. ft.
- Townhouse
- Active
Listed by:catherine g sneyd
Office:windermere real estate
MLS#:2096570
Source:SL
Price summary
- Price:$368,900
- Price per sq. ft.:$342.84
- Monthly HOA dues:$295
About this home
Welcome to this charming 2bedroom, 2bathroom end unit townhouse built in 2005, offering 1,076 sq ft of living space. Nestled in a quiet West Jordan culdesac, this home blends comfort and convenience. Interior Highlights: Spacious living area featuring a cozy gas fireplace with walkout to a new large outdoor deck. Functional kitchen with granite counters, built-in dishwasher, microwave, garbage disposal, range/oven, and refrigerator. Comfortable bedrooms, primary bedroom has an ensuite. Mixed flooring: hickory scraped hardwood floors throughout and, tile in baths . Full-size washer/dryer hookups, Reverse osmosis water purification system in the kitchen. Mechanicals & Utilities Forced-air gas heating and central air conditioning New furnace in 2019. Efficient layout with a single-car garage and off-street parking. Exterior & Community Features Stylish stucco and stone faade with asphalt roofing. Parklike yard outside the front door that provides a quiet entertaining area. Prime location near shopping, dining, and major transit routes in West Jordan Neighborhood & Schools Part of Jordan School District: Falcon Ridge Elementary, Sunset Ridge Middle, Copper Hills High. Convenient proximity to the TRAX Red Line, connecting to Fashion Place West and Daybreak Parkway stations. Move-in ready! Smart open floor plan maximizing space and livability. HOAs handle exterior upkeep, allowing carefree living. Easy access to I15, Bangerter Highway, and I215 - perfect for commuters. Strollable neighborhood with local parks and quick TRAX transit.
Contact an agent
Home facts
- Year built:2005
- Listing Id #:2096570
- Added:42 day(s) ago
- Updated:August 15, 2025 at 11:04 AM
Rooms and interior
- Bedrooms:2
- Total bathrooms:2
- Full bathrooms:2
- Living area:1,076 sq. ft.
Heating and cooling
- Cooling:Central Air
- Heating:Forced Air, Gas: Central, Gas: Stove
Structure and exterior
- Roof:Asphalt
- Year built:2005
- Building area:1,076 sq. ft.
- Lot area:0.01 Acres
Schools
- High school:Copper Hills
- Middle school:West Hills
- Elementary school:Falcon Ridge
Utilities
- Water:Culinary, Water Connected
- Sewer:Sewer Connected, Sewer: Connected
Finances and disclosures
- Price:$368,900
- Price per sq. ft.:$342.84
- Tax amount:$2,200
New listings near 6391 W Passenger Ct S
- New
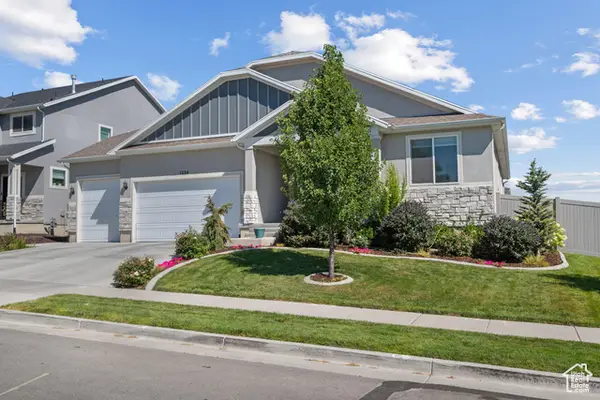 $810,000Active5 beds 3 baths4,109 sq. ft.
$810,000Active5 beds 3 baths4,109 sq. ft.1254 W Waverly Hills Ln, West Jordan, UT 84084
MLS# 2105293Listed by: BETTER HOMES AND GARDENS REAL ESTATE MOMENTUM (LEHI) - New
 $575,000Active4 beds 3 baths1,899 sq. ft.
$575,000Active4 beds 3 baths1,899 sq. ft.3546 W 7980 S, West Jordan, UT 84088
MLS# 2105299Listed by: ULRICH REALTORS, INC. - New
 $650,000Active5 beds 3 baths3,590 sq. ft.
$650,000Active5 beds 3 baths3,590 sq. ft.8741 S 4870 W, West Jordan, UT 84081
MLS# 2105252Listed by: CENTURY 21 EVEREST - New
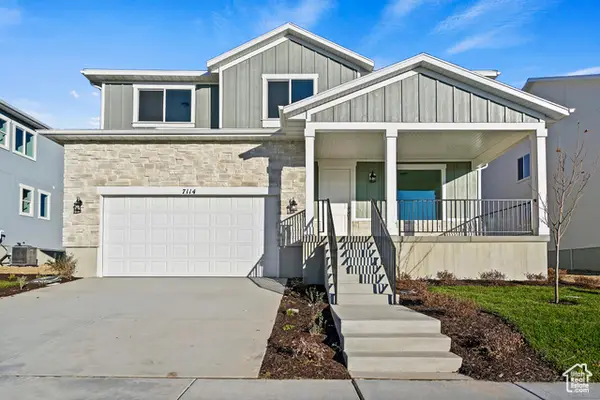 $653,900Active3 beds 3 baths3,459 sq. ft.
$653,900Active3 beds 3 baths3,459 sq. ft.6956 W Pointe Cedar Ln S #333, West Jordan, UT 84081
MLS# 2105262Listed by: HOLMES HOMES REALTY - New
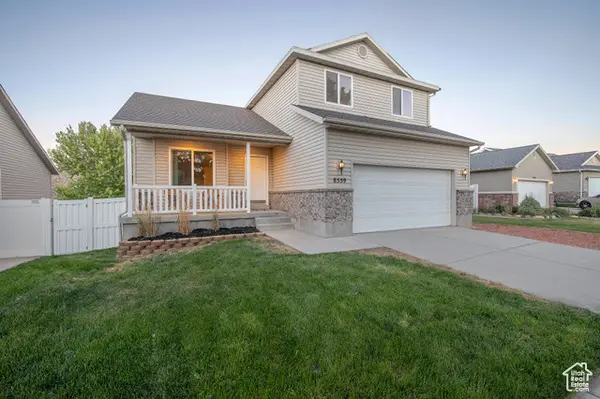 $575,000Active3 beds 3 baths2,636 sq. ft.
$575,000Active3 beds 3 baths2,636 sq. ft.8559 S Sunrise Oak Dr W, West Jordan, UT 84088
MLS# 2105263Listed by: REALTY ONE GROUP SIGNATURE (SOUTH VALLEY) - Open Fri, 5 to 7pmNew
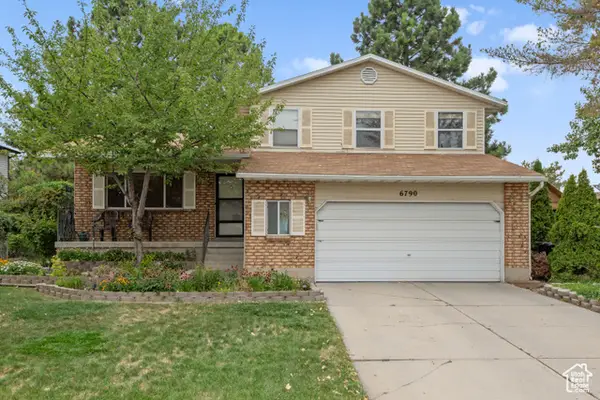 $450,000Active5 beds 2 baths2,137 sq. ft.
$450,000Active5 beds 2 baths2,137 sq. ft.6790 S Beargrass Rd, West Jordan, UT 84081
MLS# 2105209Listed by: REAL BROKER, LLC - New
 $365,000Active3 beds 3 baths1,256 sq. ft.
$365,000Active3 beds 3 baths1,256 sq. ft.6664 S Pines Point Way, West Jordan, UT 84084
MLS# 2103035Listed by: EQUITY REAL ESTATE (SOLID) - New
 $1,205,260Active6 beds 4 baths4,949 sq. ft.
$1,205,260Active6 beds 4 baths4,949 sq. ft.6687 S Rock Lane Ct, West Jordan, UT 84081
MLS# 2105140Listed by: IVORY HOMES, LTD - New
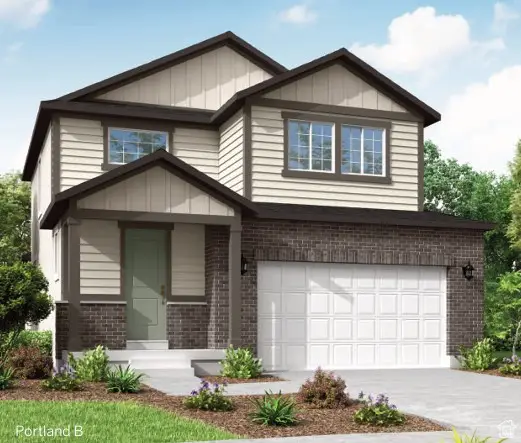 $678,695Active4 beds 3 baths3,253 sq. ft.
$678,695Active4 beds 3 baths3,253 sq. ft.8967 S Smoky Hollow Rd, West Jordan, UT 84081
MLS# 2105102Listed by: IVORY HOMES, LTD - New
 $608,890Active3 beds 3 baths2,931 sq. ft.
$608,890Active3 beds 3 baths2,931 sq. ft.8953 S Smoky Hollow Rd, West Jordan, UT 84081
MLS# 2105113Listed by: IVORY HOMES, LTD

