6543 W Oak Bridge Dr, West Jordan, UT 84081
Local realty services provided by:Better Homes and Gardens Real Estate Momentum
6543 W Oak Bridge Dr,West Jordan, UT 84081
$549,999
- 4 Beds
- 3 Baths
- 2,450 sq. ft.
- Single family
- Active
Listed by: peter nguyen
Office: elevate salt lake
MLS#:2122132
Source:SL
Price summary
- Price:$549,999
- Price per sq. ft.:$224.49
About this home
Welcome Home! This beautiful 4-bedroom, 2.5-bath home perfectly combines comfort, style, and practicality for today's modern family. Bright and spacious throughout, the open-concept kitchen flows seamlessly into the family room and out to a large covered patio-perfect for gatherings or relaxing evenings outdoors. Thoughtfully maintained, the home features newly installed LED lighting in every room and a recently replaced garage door for added convenience and peace of mind. The primary suite includes a generous walk-in closet, and the large lot provides plenty of room to play and entertain. Best of all, this home comes fully equipped with a range, range hood, refrigerator, washer, dryer, lawn mower, and snow machine-making it truly move-in ready. Located just a short 2-minute walk to Oakcrest Elementary School, this home offers the ideal balance of comfort, function, and location.
Contact an agent
Home facts
- Year built:2003
- Listing ID #:2122132
- Added:94 day(s) ago
- Updated:February 11, 2026 at 12:00 PM
Rooms and interior
- Bedrooms:4
- Total bathrooms:3
- Full bathrooms:2
- Half bathrooms:1
- Living area:2,450 sq. ft.
Heating and cooling
- Cooling:Central Air
- Heating:Forced Air
Structure and exterior
- Roof:Asphalt
- Year built:2003
- Building area:2,450 sq. ft.
- Lot area:0.16 Acres
Schools
- High school:Copper Hills
- Elementary school:Oakcrest
Utilities
- Water:Culinary, Water Connected
- Sewer:Sewer Connected, Sewer: Connected, Sewer: Public
Finances and disclosures
- Price:$549,999
- Price per sq. ft.:$224.49
- Tax amount:$2,669
New listings near 6543 W Oak Bridge Dr
- Open Sat, 12 to 2pmNew
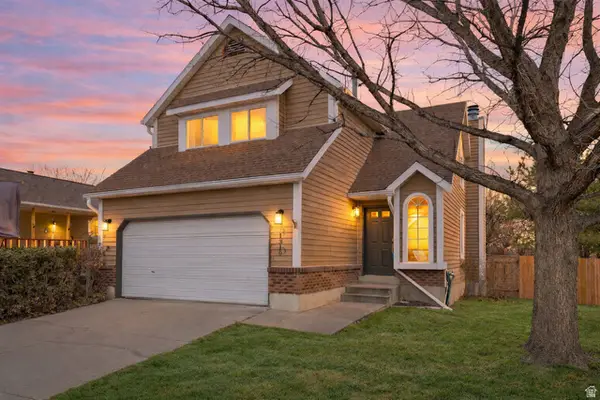 $525,000Active4 beds 3 baths1,979 sq. ft.
$525,000Active4 beds 3 baths1,979 sq. ft.1310 W Countrywood Ln, West Jordan, UT 84088
MLS# 2136560Listed by: WINDERMERE REAL ESTATE - New
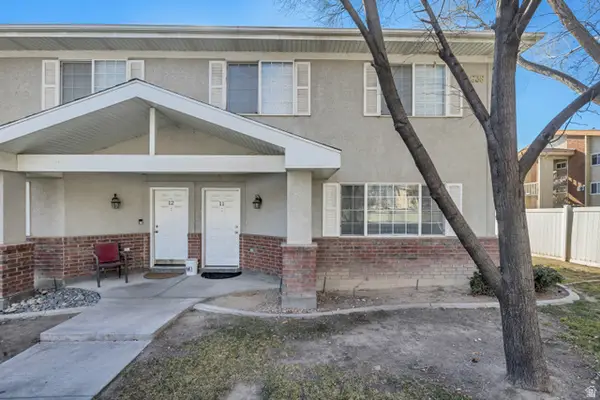 $368,000Active3 beds 3 baths1,310 sq. ft.
$368,000Active3 beds 3 baths1,310 sq. ft.7638 S Redwood Rd W #11, West Jordan, UT 84084
MLS# 2136466Listed by: UTAH KEY REAL ESTATE, LLC - New
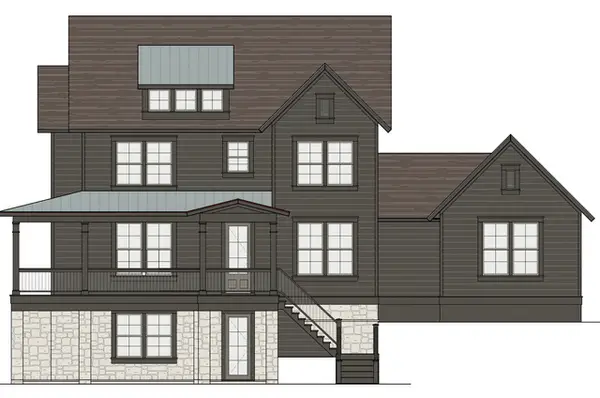 $1,174,995Active6 beds 4 baths4,864 sq. ft.
$1,174,995Active6 beds 4 baths4,864 sq. ft.7192 S Campion Dr W #203, West Jordan, UT 84081
MLS# 2136393Listed by: AIM REALTY 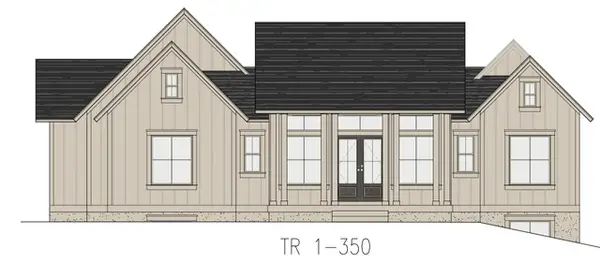 $1,317,856Pending5 beds 6 baths5,221 sq. ft.
$1,317,856Pending5 beds 6 baths5,221 sq. ft.7234 W Hikers Pass S #350, West Jordan, UT 84081
MLS# 2136386Listed by: AIM REALTY- New
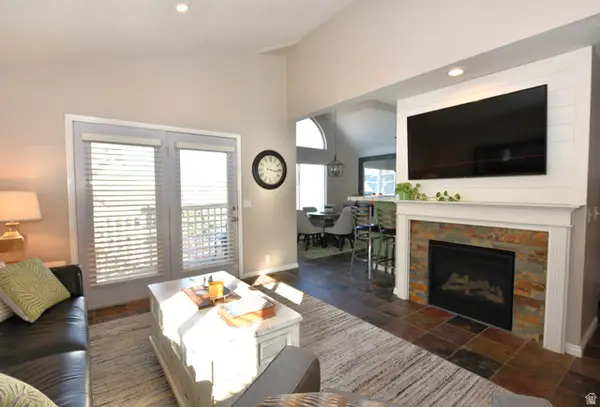 $334,827Active2 beds 2 baths980 sq. ft.
$334,827Active2 beds 2 baths980 sq. ft.1360 W 6690 S #E204, West Jordan, UT 84084
MLS# 2136139Listed by: KW UTAH REALTORS KELLER WILLIAMS (BRICKYARD) - New
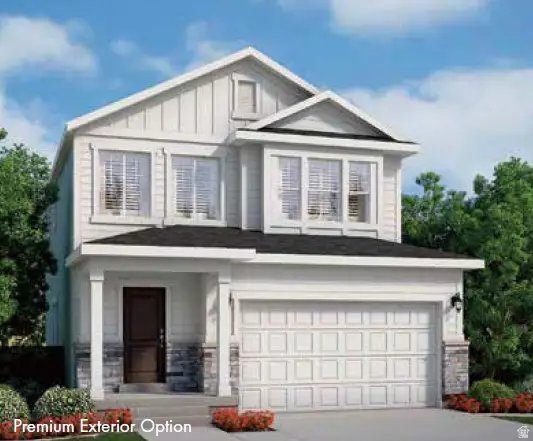 $587,925Active3 beds 3 baths2,595 sq. ft.
$587,925Active3 beds 3 baths2,595 sq. ft.8873 S Smoky Hollow Rd, West Jordan, UT 84081
MLS# 2136081Listed by: IVORY HOMES, LTD - New
 $579,520Active3 beds 3 baths2,595 sq. ft.
$579,520Active3 beds 3 baths2,595 sq. ft.8836 S Solitude Pass Way, West Jordan, UT 84081
MLS# 2136089Listed by: IVORY HOMES, LTD - New
 $559,760Active3 beds 2 baths2,675 sq. ft.
$559,760Active3 beds 2 baths2,675 sq. ft.8822 S Solitude Pass Way, West Jordan, UT 84081
MLS# 2136092Listed by: IVORY HOMES, LTD - New
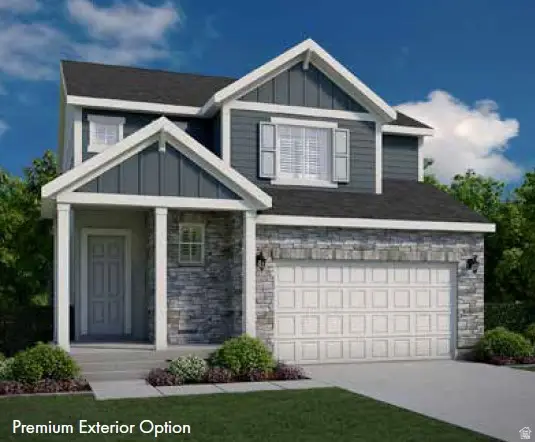 $629,460Active3 beds 3 baths2,549 sq. ft.
$629,460Active3 beds 3 baths2,549 sq. ft.8849 S Smoky Hollow Rd, West Jordan, UT 84081
MLS# 2136048Listed by: IVORY HOMES, LTD - New
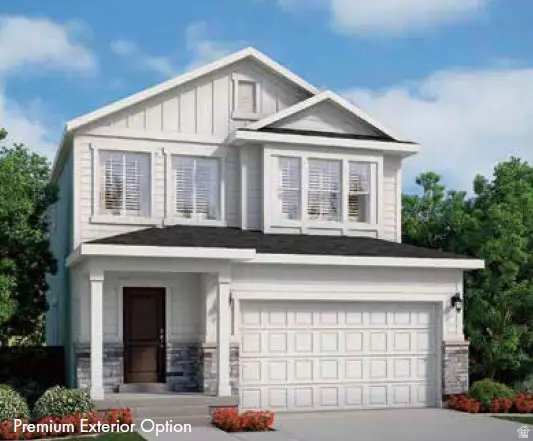 $579,790Active3 beds 3 baths2,595 sq. ft.
$579,790Active3 beds 3 baths2,595 sq. ft.4270 S Smoky Hollow Rd, West Jordan, UT 84081
MLS# 2136058Listed by: IVORY HOMES, LTD

