- BHGRE®
- Utah
- West Jordan
- 6635 W Terrace Top Ln
6635 W Terrace Top Ln, West Jordan, UT 84081
Local realty services provided by:Better Homes and Gardens Real Estate Momentum
6635 W Terrace Top Ln,West Jordan, UT 84081
$629,000
- 3 Beds
- 3 Baths
- 3,117 sq. ft.
- Single family
- Pending
Listed by: jake h. gurr
Office: gurr real estate utah, llc.
MLS#:2107247
Source:SL
Price summary
- Price:$629,000
- Price per sq. ft.:$201.8
About this home
This beautiful home blends modern design with energy efficiency, featuring board-and-batten siding, stone accents, stucco, and a welcoming front porch. A new concrete walkway runs along the west side, and rooftop solar offer both sustainability and savings. Inside, enjoy engineered hardwood floors, a sleek iron staircase, formal living room, and a guest half-bath. The spacious great room offers tall ceilings and abundant natural light. The open kitchen includes a large island, gas range, farmhouse sink, stainless steel appliances, ample cabinetry, and a generous dining area. Upstairs you'll find a spacious primary suite with dual vanities, Euro glass shower, and walk-in closet, plus two additional bedrooms, a full bath, and laundry room. The daylight walk-out basement offers excellent storage and future finishing potential. The fully fenced yard features an oversized composite deck with incredible views.
Contact an agent
Home facts
- Year built:2019
- Listing ID #:2107247
- Added:158 day(s) ago
- Updated:November 06, 2025 at 08:56 AM
Rooms and interior
- Bedrooms:3
- Total bathrooms:3
- Full bathrooms:1
- Half bathrooms:1
- Living area:3,117 sq. ft.
Heating and cooling
- Cooling:Central Air
- Heating:Forced Air, Gas: Central
Structure and exterior
- Roof:Asphalt
- Year built:2019
- Building area:3,117 sq. ft.
- Lot area:0.12 Acres
Schools
- High school:Copper Hills
- Elementary school:Fox Hollow
Utilities
- Water:Culinary, Water Connected
- Sewer:Sewer Connected, Sewer: Connected
Finances and disclosures
- Price:$629,000
- Price per sq. ft.:$201.8
- Tax amount:$3,021
New listings near 6635 W Terrace Top Ln
- New
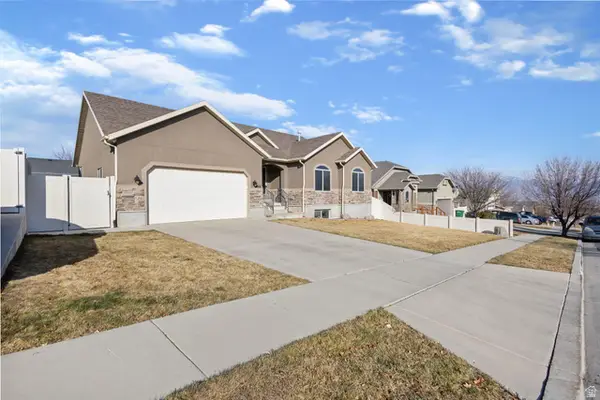 $580,000Active5 beds 3 baths2,943 sq. ft.
$580,000Active5 beds 3 baths2,943 sq. ft.5758 W Lugano S, West Jordan, UT 84084
MLS# 2133961Listed by: REAL ESTATE ESSENTIALS - Open Sat, 11am to 1pmNew
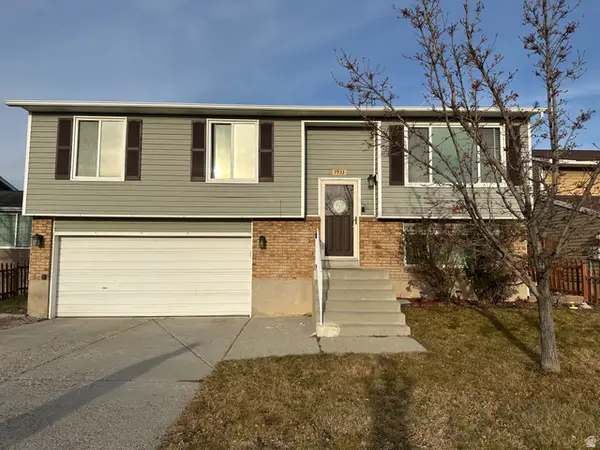 $459,000Active4 beds 2 baths1,522 sq. ft.
$459,000Active4 beds 2 baths1,522 sq. ft.7933 S 2940 W, West Jordan, UT 84088
MLS# 2133857Listed by: ROCKY MOUNTAIN REALTY - New
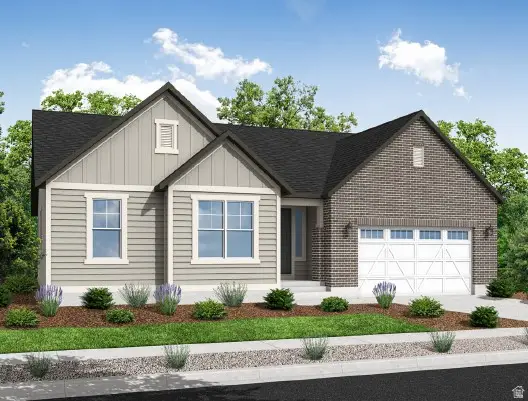 $769,945Active4 beds 2 baths4,013 sq. ft.
$769,945Active4 beds 2 baths4,013 sq. ft.8932 S Smoky Hollow Rd, West Jordan, UT 84081
MLS# 2133812Listed by: IVORY HOMES, LTD - Open Sat, 11am to 2pmNew
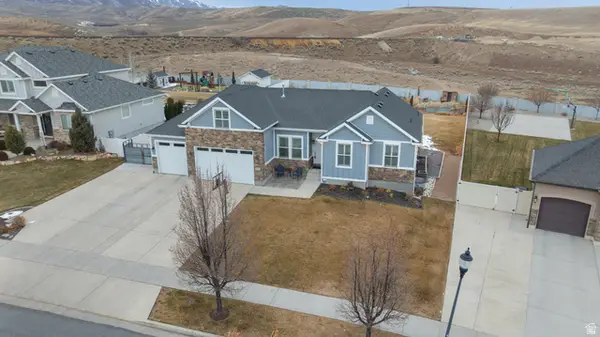 $810,000Active4 beds 2 baths3,630 sq. ft.
$810,000Active4 beds 2 baths3,630 sq. ft.7514 W Tilbury Ln, West Jordan, UT 84081
MLS# 2133823Listed by: REALTYPATH LLC (HOME AND FAMILY) - New
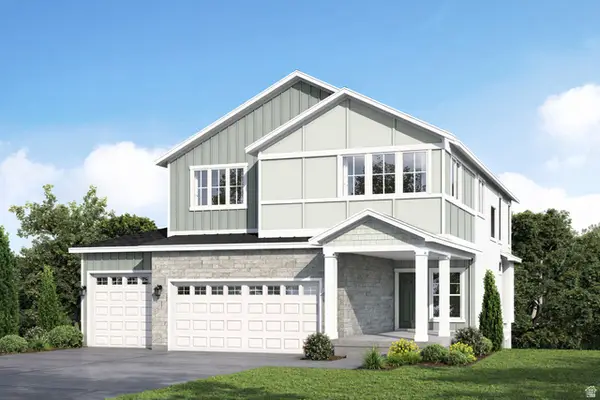 $699,950Active5 beds 4 baths3,314 sq. ft.
$699,950Active5 beds 4 baths3,314 sq. ft.3541 W Millerberg Cir, West Jordan, UT 84084
MLS# 2133839Listed by: CLARK & ASSOCIATES INC. / DAVID C. - Open Sat, 11am to 1pmNew
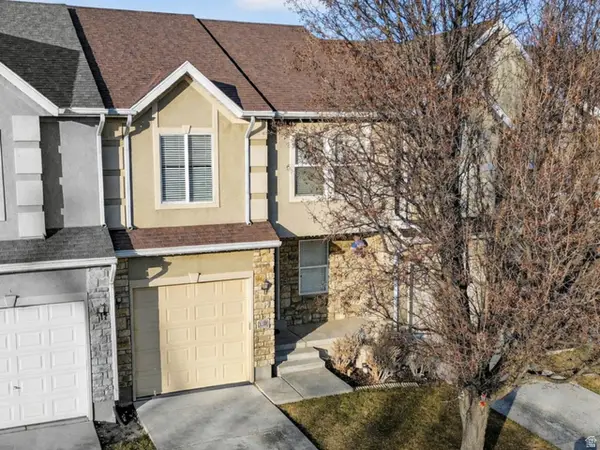 $430,000Active4 beds 3 baths2,114 sq. ft.
$430,000Active4 beds 3 baths2,114 sq. ft.3298 W Lower Newark Way, West Jordan, UT 84088
MLS# 2133643Listed by: KW SOUTH VALLEY KELLER WILLIAMS - New
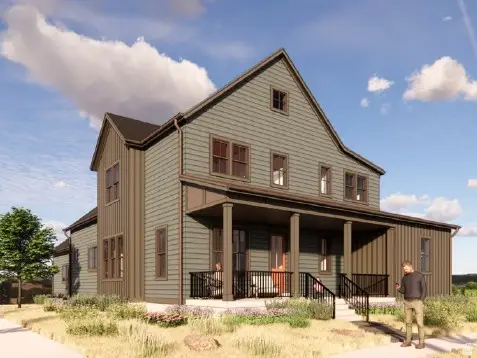 $1,042,875Active4 beds 4 baths4,910 sq. ft.
$1,042,875Active4 beds 4 baths4,910 sq. ft.7226 S Campion Dr, West Jordan, UT 84081
MLS# 2133670Listed by: IVORY HOMES, LTD - New
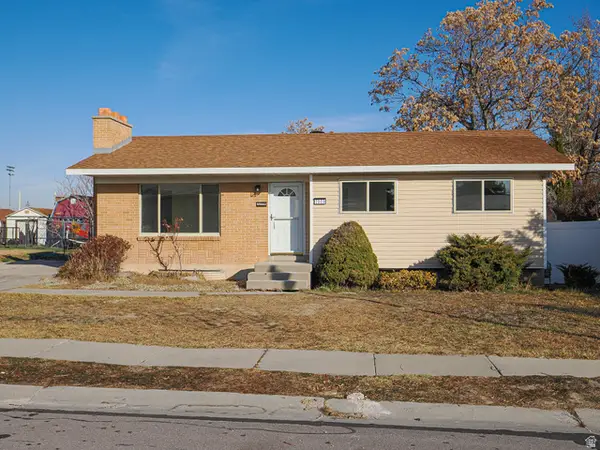 $535,000Active5 beds 2 baths2,254 sq. ft.
$535,000Active5 beds 2 baths2,254 sq. ft.2828 W 8200 S, West Jordan, UT 84088
MLS# 2133702Listed by: GOBE, LLC - Open Sat, 11am to 2pmNew
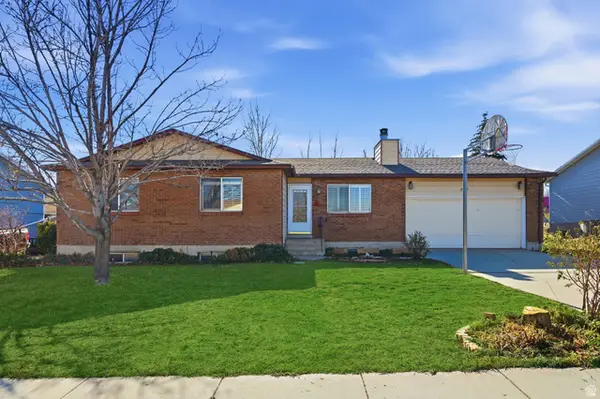 $500,000Active5 beds 3 baths2,668 sq. ft.
$500,000Active5 beds 3 baths2,668 sq. ft.3977 W Elwood Way, West Jordan, UT 84088
MLS# 2133615Listed by: REAL ESTATE ESSENTIALS - New
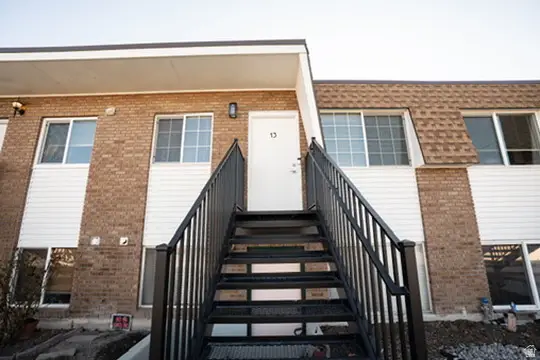 $230,000Active1 beds 1 baths672 sq. ft.
$230,000Active1 beds 1 baths672 sq. ft.7143 S 2700 W #13, West Jordan, UT 84084
MLS# 2133377Listed by: CENTURY 21 EVEREST

