6672 S Skyloop Dr W #10, West Jordan, UT 84081
Local realty services provided by:Better Homes and Gardens Real Estate Momentum
6672 S Skyloop Dr W #10,West Jordan, UT 84081
$766,722
- 4 Beds
- 3 Baths
- 3,748 sq. ft.
- Single family
- Pending
Listed by: chelise monson
Office: woodside homes of utah llc.
MLS#:2122340
Source:SL
Price summary
- Price:$766,722
- Price per sq. ft.:$204.57
- Monthly HOA dues:$48
About this home
Welcome to the Hampton Estate Home, nestled in the highly sought-after Cascade community within Sky Ranch in West Jordan. This charming property offers a perfect balance of comfort, privacy, and potential, making it an ideal choice for those seeking both a serene living environment and room to grow. Set on a generous 0.16-acre lot, this home features a spacious backyard that ensures both privacy and plenty of space for outdoor activities, gardening, or simply enjoying the peaceful surroundings. The interior boasts beautiful finishes throughout, starting with the open-concept main floor that includes a large family room and an elegant gourmet kitchen, complete with modern appliances and ample counter space-ideal for entertaining or preparing family meals. A bright dining nook sits just off the kitchen, creating the perfect space for casual dining. Upstairs, you'll find an additional living space, providing flexibility for a media room, play area, or home office. With 3 bedrooms and 2.5 baths, this home is well-suited for growing families or those who enjoy hosting guests. The unfinished basement offers incredible potential for customization, whether you want to add extra bedrooms, a recreation room, or additional storage. Located in the desirable Sky Ranch neighborhood, this home combines modern living with the charm of suburban tranquility. The location is close to local amenities, schools, and parks, while still offering the privacy and space you crave. This home is a wonderful opportunity to own in one of West Jordan's most desirable areas-don't miss your chance to make it yours!
Contact an agent
Home facts
- Year built:2025
- Listing ID #:2122340
- Added:92 day(s) ago
- Updated:November 11, 2025 at 09:06 PM
Rooms and interior
- Bedrooms:4
- Total bathrooms:3
- Full bathrooms:3
- Living area:3,748 sq. ft.
Heating and cooling
- Cooling:Central Air
- Heating:Forced Air
Structure and exterior
- Roof:Asphalt
- Year built:2025
- Building area:3,748 sq. ft.
- Lot area:0.16 Acres
Schools
- High school:Copper Hills
Utilities
- Water:Culinary, Water Connected
- Sewer:Sewer Connected, Sewer: Connected
Finances and disclosures
- Price:$766,722
- Price per sq. ft.:$204.57
- Tax amount:$1
New listings near 6672 S Skyloop Dr W #10
- Open Sat, 12 to 2pmNew
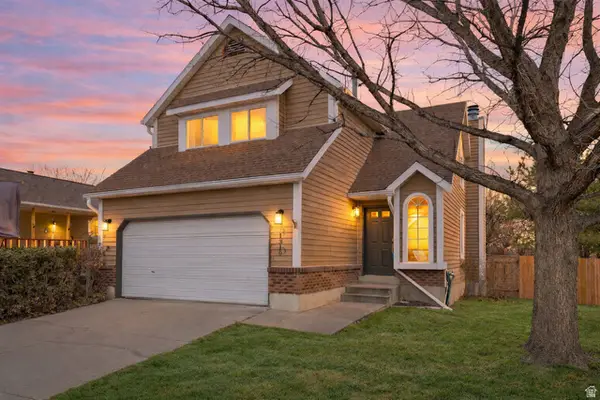 $525,000Active4 beds 3 baths1,979 sq. ft.
$525,000Active4 beds 3 baths1,979 sq. ft.1310 W Countrywood Ln, West Jordan, UT 84088
MLS# 2136560Listed by: WINDERMERE REAL ESTATE - New
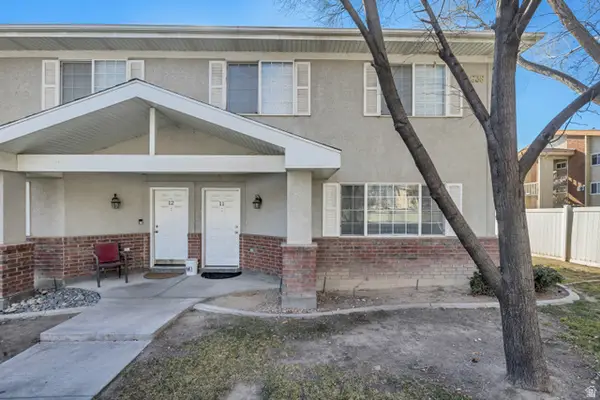 $368,000Active3 beds 3 baths1,310 sq. ft.
$368,000Active3 beds 3 baths1,310 sq. ft.7638 S Redwood Rd W #11, West Jordan, UT 84084
MLS# 2136466Listed by: UTAH KEY REAL ESTATE, LLC - New
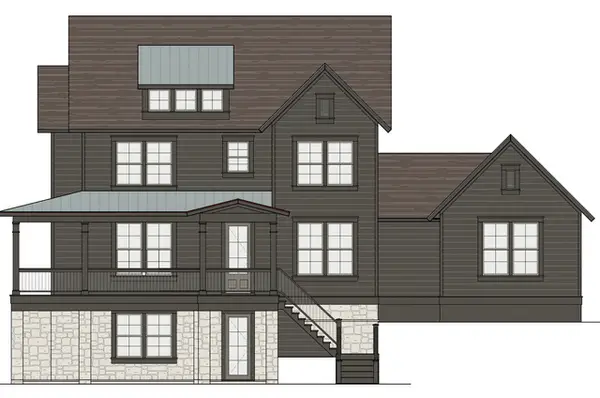 $1,174,995Active6 beds 4 baths4,864 sq. ft.
$1,174,995Active6 beds 4 baths4,864 sq. ft.7192 S Campion Dr W #203, West Jordan, UT 84081
MLS# 2136393Listed by: AIM REALTY 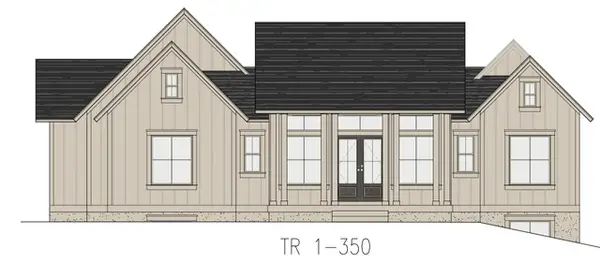 $1,317,856Pending5 beds 6 baths5,221 sq. ft.
$1,317,856Pending5 beds 6 baths5,221 sq. ft.7234 W Hikers Pass S #350, West Jordan, UT 84081
MLS# 2136386Listed by: AIM REALTY- New
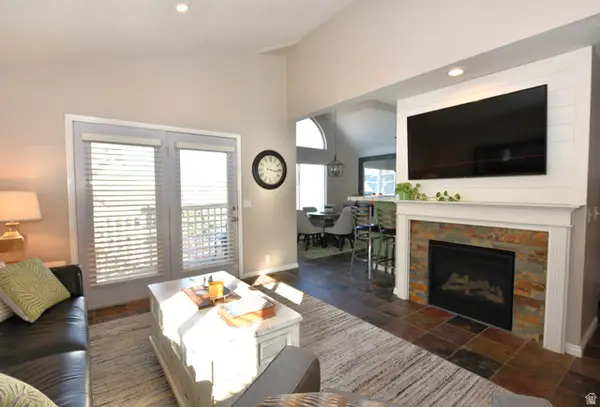 $334,827Active2 beds 2 baths980 sq. ft.
$334,827Active2 beds 2 baths980 sq. ft.1360 W 6690 S #E204, West Jordan, UT 84084
MLS# 2136139Listed by: KW UTAH REALTORS KELLER WILLIAMS (BRICKYARD) - New
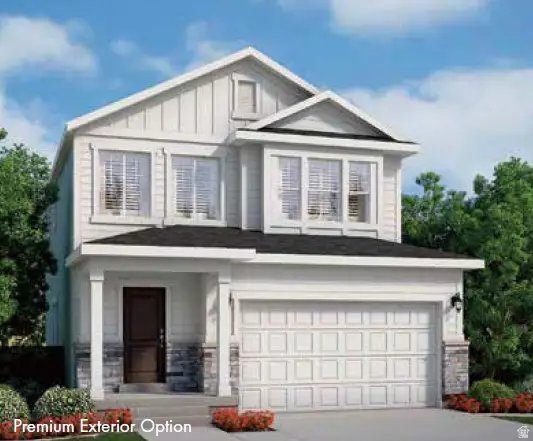 $587,925Active3 beds 3 baths2,595 sq. ft.
$587,925Active3 beds 3 baths2,595 sq. ft.8873 S Smoky Hollow Rd, West Jordan, UT 84081
MLS# 2136081Listed by: IVORY HOMES, LTD - New
 $579,520Active3 beds 3 baths2,595 sq. ft.
$579,520Active3 beds 3 baths2,595 sq. ft.8836 S Solitude Pass Way, West Jordan, UT 84081
MLS# 2136089Listed by: IVORY HOMES, LTD - New
 $559,760Active3 beds 2 baths2,675 sq. ft.
$559,760Active3 beds 2 baths2,675 sq. ft.8822 S Solitude Pass Way, West Jordan, UT 84081
MLS# 2136092Listed by: IVORY HOMES, LTD - New
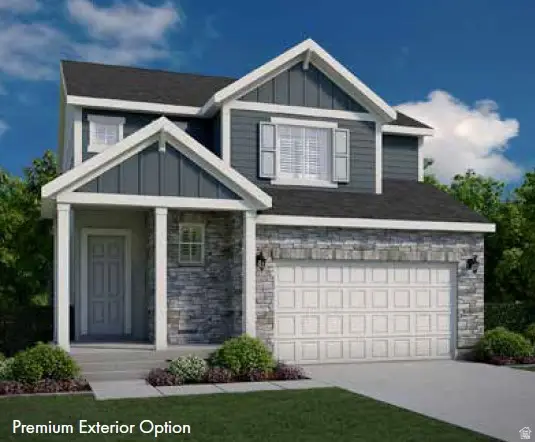 $629,460Active3 beds 3 baths2,549 sq. ft.
$629,460Active3 beds 3 baths2,549 sq. ft.8849 S Smoky Hollow Rd, West Jordan, UT 84081
MLS# 2136048Listed by: IVORY HOMES, LTD - New
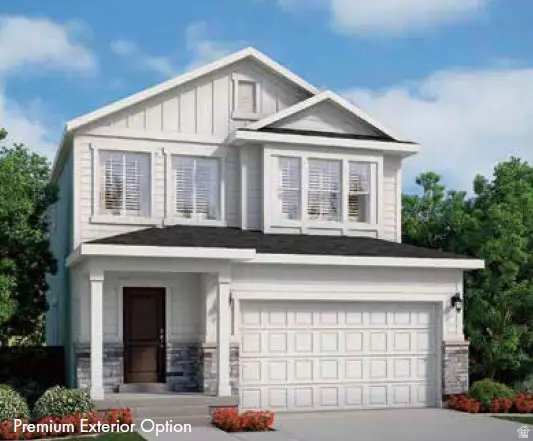 $579,790Active3 beds 3 baths2,595 sq. ft.
$579,790Active3 beds 3 baths2,595 sq. ft.4270 S Smoky Hollow Rd, West Jordan, UT 84081
MLS# 2136058Listed by: IVORY HOMES, LTD

