6750 S Quarter Dr #263, West Jordan, UT 84081
Local realty services provided by:Better Homes and Gardens Real Estate Momentum
6750 S Quarter Dr #263,West Jordan, UT 84081
$589,990
- 4 Beds
- 3 Baths
- 2,749 sq. ft.
- Single family
- Pending
Listed by: heather heine, chelise monson
Office: woodside homes of utah llc.
MLS#:2113339
Source:SL
Price summary
- Price:$589,990
- Price per sq. ft.:$214.62
- Monthly HOA dues:$48
About this home
This BIRCH plan is UNDER CONSTRUCTION at the framing stage. You cannot walk through this home at this time. Estimated completion by the end of the year! Pictures are of different finished Birch homes and may closely resemble the home listed when finished, but may contain colors/options/upgrades not present in the actual home for sale. Contact Sales Professional with any questions! Special financing incentives are available when using the builder's affiliated lender. This home has 4 bedrooms and plenty of square footage for those starting out-the extended nook option makes the dining room so spacious! The white farmhouse style is still turning heads, and will be the finish on this beautiful home in Boulder at Sky Ranch. The kitchen cabinets and other cabinets throughout will have a warm tone wood stain, and the countertops are a nice light quartz.
Contact an agent
Home facts
- Year built:2025
- Listing ID #:2113339
- Added:141 day(s) ago
- Updated:November 30, 2025 at 08:45 AM
Rooms and interior
- Bedrooms:4
- Total bathrooms:3
- Full bathrooms:2
- Half bathrooms:1
- Living area:2,749 sq. ft.
Heating and cooling
- Cooling:Central Air
- Heating:Forced Air, Gas: Central
Structure and exterior
- Roof:Asphalt
- Year built:2025
- Building area:2,749 sq. ft.
- Lot area:0.08 Acres
Schools
- High school:Copper Hills
Utilities
- Water:Culinary, Water Connected
- Sewer:Sewer Connected, Sewer: Connected, Sewer: Public
Finances and disclosures
- Price:$589,990
- Price per sq. ft.:$214.62
- Tax amount:$1
New listings near 6750 S Quarter Dr #263
- Open Sat, 12 to 2pmNew
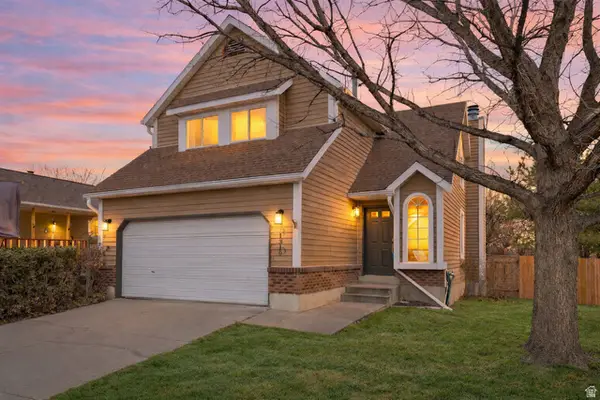 $525,000Active4 beds 3 baths1,979 sq. ft.
$525,000Active4 beds 3 baths1,979 sq. ft.1310 W Countrywood Ln, West Jordan, UT 84088
MLS# 2136560Listed by: WINDERMERE REAL ESTATE - New
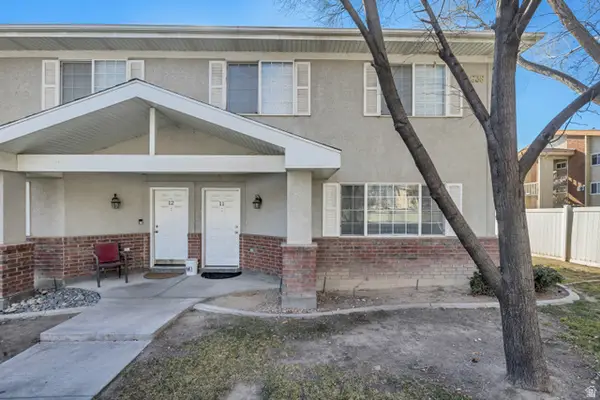 $368,000Active3 beds 3 baths1,310 sq. ft.
$368,000Active3 beds 3 baths1,310 sq. ft.7638 S Redwood Rd W #11, West Jordan, UT 84084
MLS# 2136466Listed by: UTAH KEY REAL ESTATE, LLC - New
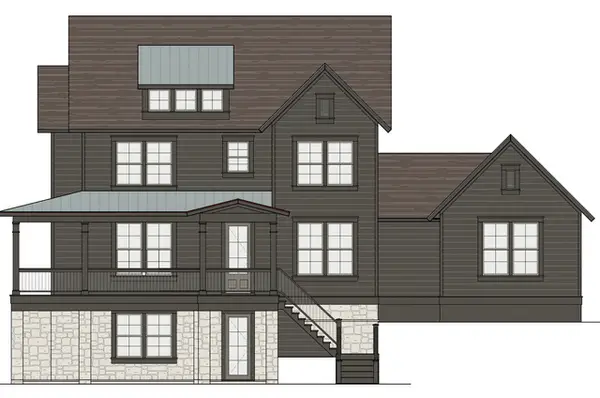 $1,174,995Active6 beds 4 baths4,864 sq. ft.
$1,174,995Active6 beds 4 baths4,864 sq. ft.7192 S Campion Dr W #203, West Jordan, UT 84081
MLS# 2136393Listed by: AIM REALTY 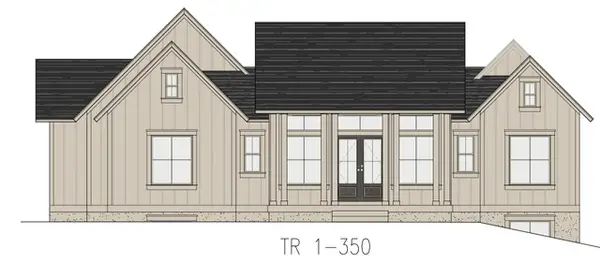 $1,317,856Pending5 beds 6 baths5,221 sq. ft.
$1,317,856Pending5 beds 6 baths5,221 sq. ft.7234 W Hikers Pass S #350, West Jordan, UT 84081
MLS# 2136386Listed by: AIM REALTY- New
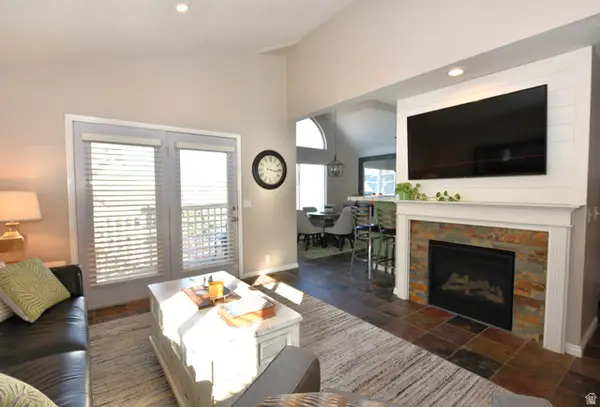 $334,827Active2 beds 2 baths980 sq. ft.
$334,827Active2 beds 2 baths980 sq. ft.1360 W 6690 S #E204, West Jordan, UT 84084
MLS# 2136139Listed by: KW UTAH REALTORS KELLER WILLIAMS (BRICKYARD) - New
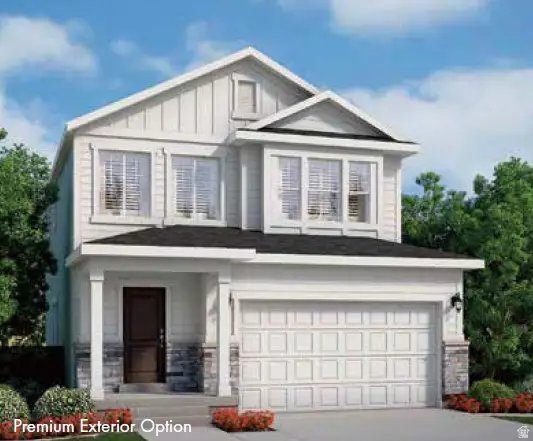 $587,925Active3 beds 3 baths2,595 sq. ft.
$587,925Active3 beds 3 baths2,595 sq. ft.8873 S Smoky Hollow Rd, West Jordan, UT 84081
MLS# 2136081Listed by: IVORY HOMES, LTD - New
 $579,520Active3 beds 3 baths2,595 sq. ft.
$579,520Active3 beds 3 baths2,595 sq. ft.8836 S Solitude Pass Way, West Jordan, UT 84081
MLS# 2136089Listed by: IVORY HOMES, LTD - New
 $559,760Active3 beds 2 baths2,675 sq. ft.
$559,760Active3 beds 2 baths2,675 sq. ft.8822 S Solitude Pass Way, West Jordan, UT 84081
MLS# 2136092Listed by: IVORY HOMES, LTD - New
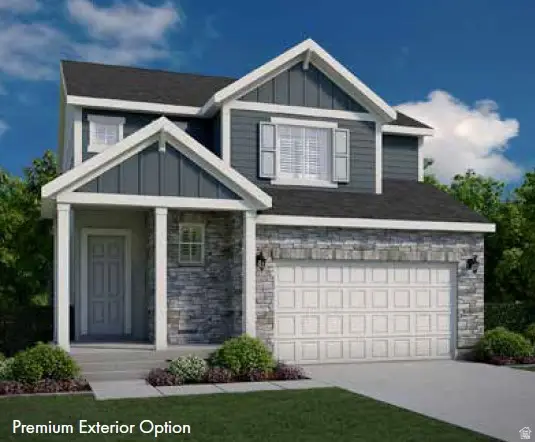 $629,460Active3 beds 3 baths2,549 sq. ft.
$629,460Active3 beds 3 baths2,549 sq. ft.8849 S Smoky Hollow Rd, West Jordan, UT 84081
MLS# 2136048Listed by: IVORY HOMES, LTD - New
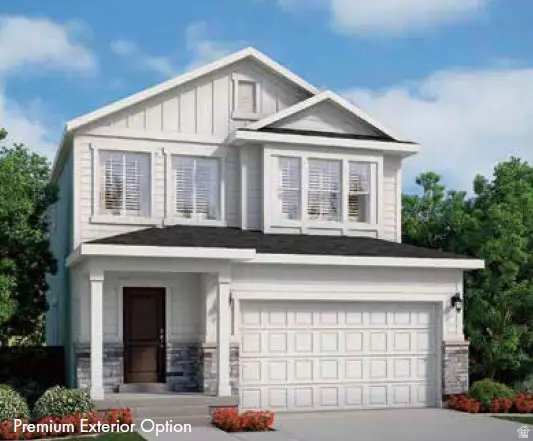 $579,790Active3 beds 3 baths2,595 sq. ft.
$579,790Active3 beds 3 baths2,595 sq. ft.4270 S Smoky Hollow Rd, West Jordan, UT 84081
MLS# 2136058Listed by: IVORY HOMES, LTD

