6806 S Duchess St W, West Jordan, UT 84081
Local realty services provided by:Better Homes and Gardens Real Estate Momentum
6806 S Duchess St W,West Jordan, UT 84081
$535,000
- 4 Beds
- 3 Baths
- 2,052 sq. ft.
- Single family
- Pending
Listed by: scott bytheway
Office: nre
MLS#:2116706
Source:SL
Price summary
- Price:$535,000
- Price per sq. ft.:$260.72
About this home
OPEN HOUSE: Sat 10/11 @ 11:00-1:00. Come see this well cared for and maintained West Jordan home. With three bedrooms upstairs and two full baths, a bedroom/office and half bath on main level and an unfinished basement there is still room to grow. MANY EXTRAS: Plantation Shutters, Covered Patio, Jellyfish Lighting, New Roof Nov, 2024, New Furnace & A/C 2022, Kitchen Appliances all new in last 1 - 2 years, Tinted back windows help keep house cooler in the Summer afternoons, Do Not miss your chance to see this amazing home at a great price. Square footage figures are provided as a courtesy estimate only and were obtained from County records. Buyer is advised to obtain an independent measurement and to verify all.
Contact an agent
Home facts
- Year built:2003
- Listing ID #:2116706
- Added:69 day(s) ago
- Updated:November 30, 2025 at 08:45 AM
Rooms and interior
- Bedrooms:4
- Total bathrooms:3
- Full bathrooms:2
- Half bathrooms:1
- Living area:2,052 sq. ft.
Heating and cooling
- Cooling:Central Air
- Heating:Forced Air, Gas: Central
Structure and exterior
- Roof:Asphalt
- Year built:2003
- Building area:2,052 sq. ft.
- Lot area:0.14 Acres
Schools
- High school:Copper Hills
- Middle school:West Hills
- Elementary school:Falcon Ridge
Utilities
- Water:Culinary, Water Connected
- Sewer:Sewer Connected, Sewer: Connected, Sewer: Public
Finances and disclosures
- Price:$535,000
- Price per sq. ft.:$260.72
- Tax amount:$3,362
New listings near 6806 S Duchess St W
- New
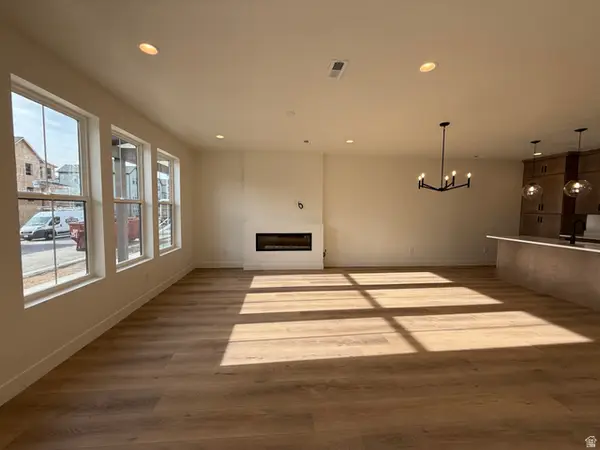 $492,165Active3 beds 3 baths1,685 sq. ft.
$492,165Active3 beds 3 baths1,685 sq. ft.6992 W Hidden Hills Way S #181, West Jordan, UT 84081
MLS# 2127271Listed by: S H REALTY LC - New
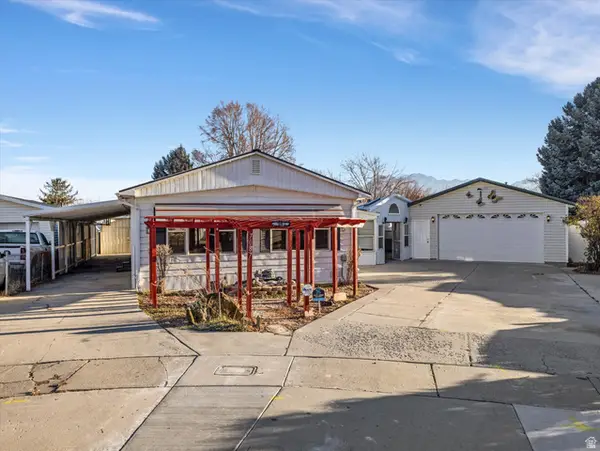 $350,000Active3 beds 2 baths1,440 sq. ft.
$350,000Active3 beds 2 baths1,440 sq. ft.7087 S 1205 W, West Jordan, UT 84084
MLS# 2127242Listed by: NEXTHOME NAVIGATOR - Open Sun, 1 to 3pmNew
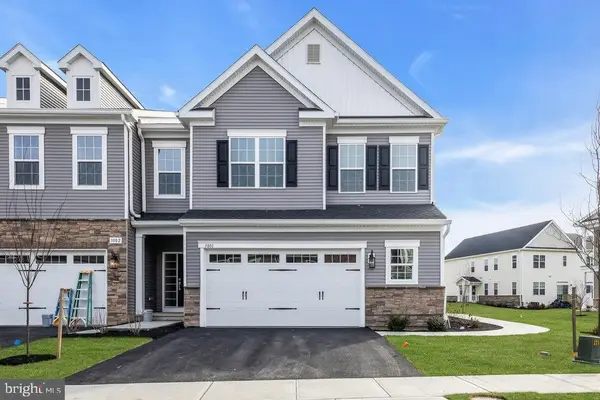 $1,050,000Active4 beds 4 baths3,115 sq. ft.
$1,050,000Active4 beds 4 baths3,115 sq. ft.3801 Jordan Dr, WEST WINDSOR, NJ 08550
MLS# NJME2070812Listed by: EXP REALTY, LLC - New
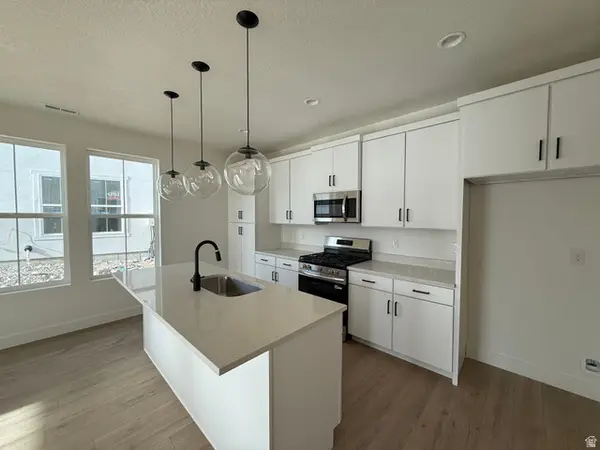 $437,380Active2 beds 3 baths1,508 sq. ft.
$437,380Active2 beds 3 baths1,508 sq. ft.7002 W Hidden Hills Way S #183, West Jordan, UT 84081
MLS# 2127192Listed by: S H REALTY LC - New
 $459,900Active3 beds 3 baths2,679 sq. ft.
$459,900Active3 beds 3 baths2,679 sq. ft.7562 S Opal Mountain Way #313, West Jordan, UT 84081
MLS# 2126990Listed by: LENNAR HOMES OF UTAH, LLC - New
 $425,000Active4 beds 4 baths2,106 sq. ft.
$425,000Active4 beds 4 baths2,106 sq. ft.6791 W Grevillea Ln, West Jordan, UT 84081
MLS# 2126961Listed by: CENTURY 21 EVEREST - New
 $489,900Active5 beds 3 baths1,807 sq. ft.
$489,900Active5 beds 3 baths1,807 sq. ft.5502 W Starflower Way S, West Jordan, UT 84081
MLS# 2126925Listed by: CENTURY 21 EVEREST - New
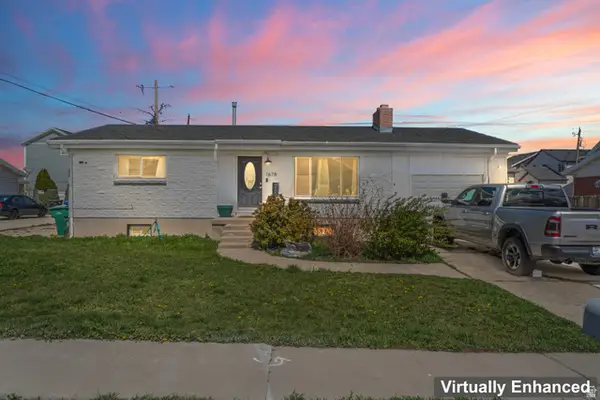 $539,900Active4 beds 2 baths2,052 sq. ft.
$539,900Active4 beds 2 baths2,052 sq. ft.1678 W Leland Dr S, West Jordan, UT 84084
MLS# 2126838Listed by: EQUITY REAL ESTATE (SOLID) - New
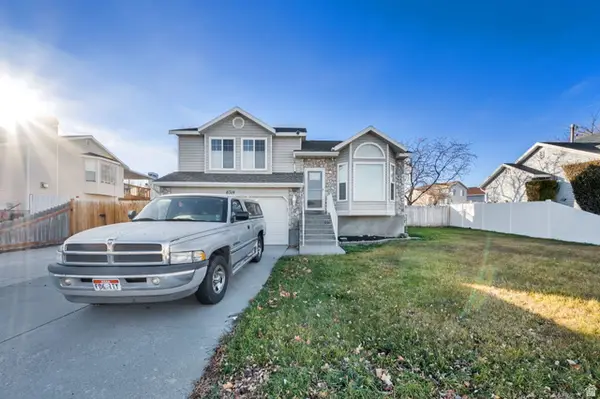 $510,000Active5 beds 2 baths1,689 sq. ft.
$510,000Active5 beds 2 baths1,689 sq. ft.8314 S Etude Dr, West Jordan, UT 84088
MLS# 2126792Listed by: CENTURY 21 EVEREST - New
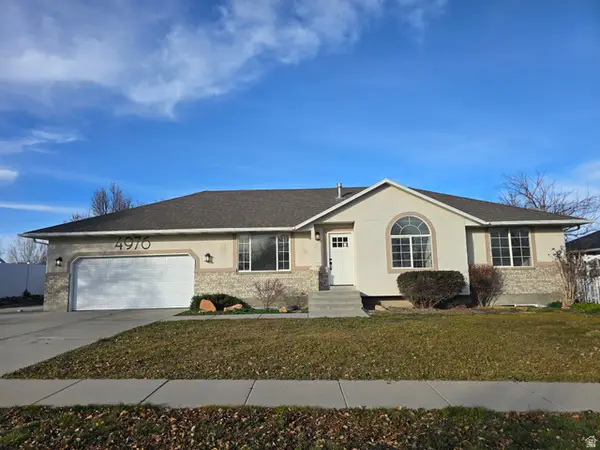 $650,000Active6 beds 3 baths2,956 sq. ft.
$650,000Active6 beds 3 baths2,956 sq. ft.4976 W Wood Spring Dr, West Jordan, UT 84081
MLS# 2126763Listed by: GRAND SLAM REALTY
