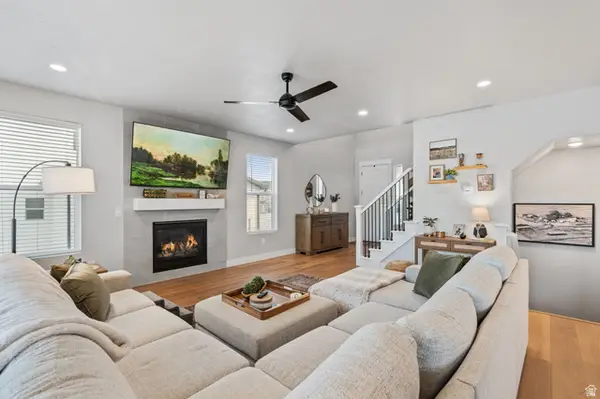6839 S Cyclamen Dr, West Jordan, UT 84081
Local realty services provided by:Better Homes and Gardens Real Estate Momentum
6839 S Cyclamen Dr,West Jordan, UT 84081
$440,000
- 3 Beds
- 2 Baths
- 1,356 sq. ft.
- Single family
- Pending
Listed by: kevin naylor
Office: equity real estate (advantage)
MLS#:2117517
Source:SL
Price summary
- Price:$440,000
- Price per sq. ft.:$324.48
About this home
GREAT HOME IN PRIME LOCATION w/EXTENSIVE UPGRADES ! Beautifully Maintained & Thoughtfully Updated Home Nestled In A Desirable Neighborhood Just Minutes From Premier Shopping, Dining & Everyday Conveniences. This Residence Offers Both Comfort & Peace Of Mind. Step Inside To Discover An Inviting Interior Updated By The Previous Owner. Featuring Newer Flooring, Base & Case, Lighting, Paint & A Stylish Fireplace Mantle That Serves As A Charming Focal Point. The Modern Kitchen Showcases Sleek Stainless Steel Appliances(2022), Perfect For Home Chefs & Entertaining Guests. Enjoy Added Value With The Reverse Osmosis System & Water Softener Installed In 2023, As Well As New Blinds, Water Heater & Garage Door Replaced In 2024. The Bathrooms Have Been Tastefully Upgraded With New Showers On Both Levels(2023), Offering A Fresh & Contemporary Feel. The Downstairs Living/Flex Room Can Easily Be Dedicated As A Bedroom. Exterior Improvements Include New Gutters(2022), Lawn Aeration & Reseeding September 2025. Enjoy Controlling The Sprinklers Right From Your Phone To Help Make Watering Very Convenient & Ensuring A Lush & Inviting Yard For Outdoor Enjoyment. This Information Herein Is Deemed Reliable But Is Not Guaranteed. Buyer Is Responsible To Verify All Listing Information, Including Square Feet/Acreage, To Buyers Own Satisfaction.
Contact an agent
Home facts
- Year built:1988
- Listing ID #:2117517
- Added:93 day(s) ago
- Updated:December 20, 2025 at 08:53 AM
Rooms and interior
- Bedrooms:3
- Total bathrooms:2
- Full bathrooms:1
- Living area:1,356 sq. ft.
Heating and cooling
- Cooling:Central Air
- Heating:Gas: Central
Structure and exterior
- Roof:Asphalt
- Year built:1988
- Building area:1,356 sq. ft.
- Lot area:0.14 Acres
Schools
- High school:Copper Hills
- Middle school:West Hills
- Elementary school:Mountain Shadows
Utilities
- Water:Culinary, Water Connected
- Sewer:Sewer Connected, Sewer: Connected, Sewer: Public
Finances and disclosures
- Price:$440,000
- Price per sq. ft.:$324.48
- Tax amount:$2,453
New listings near 6839 S Cyclamen Dr
- New
 $599,900Active4 beds 3 baths3,236 sq. ft.
$599,900Active4 beds 3 baths3,236 sq. ft.4151 W Red Orchard Way S, West Jordan, UT 84084
MLS# 2131247Listed by: EXP REALTY, LLC - New
 $87,900Active2 beds 2 baths882 sq. ft.
$87,900Active2 beds 2 baths882 sq. ft.8155 S Redwood W #35, West Jordan, UT 84088
MLS# 2131256Listed by: KW SOUTH VALLEY KELLER WILLIAMS - New
 $199,900Active0.43 Acres
$199,900Active0.43 Acres8305 S 2200 W, West Jordan, UT 84088
MLS# 2131228Listed by: EQUITY REAL ESTATE (PREMIER ELITE) - New
 $525,000Active4 beds 2 baths2,143 sq. ft.
$525,000Active4 beds 2 baths2,143 sq. ft.1401 W Green Hedge Way S, West Jordan, UT 84084
MLS# 2131202Listed by: BENCHMARK UTAH LLC - New
 $400,000Active0.48 Acres
$400,000Active0.48 Acres6688 S Grand Dale Ln, West Jordan, UT 84084
MLS# 2131137Listed by: LIVE WORK PLAY (SUMMIT) - New
 $659,900Active6 beds 3 baths3,433 sq. ft.
$659,900Active6 beds 3 baths3,433 sq. ft.8317 S Spratling Dr, West Jordan, UT 84081
MLS# 2131045Listed by: UNITY GROUP REAL ESTATE LLC - New
 $500,000Active4 beds 3 baths2,228 sq. ft.
$500,000Active4 beds 3 baths2,228 sq. ft.2256 W 8490 S, West Jordan, UT 84088
MLS# 2131104Listed by: GOBE, LLC - New
 $849,000Active4 beds 5 baths4,255 sq. ft.
$849,000Active4 beds 5 baths4,255 sq. ft.5658 W 7340 S, West Jordan, UT 84081
MLS# 2131007Listed by: TRIUMPH REALTY TEAM - New
 $849,000Active4 beds 3 baths2,550 sq. ft.
$849,000Active4 beds 3 baths2,550 sq. ft.2741 W Haun Dr, West Jordan, UT 84088
MLS# 2130952Listed by: 4 CORNERS HOMES, LLC (SALT LAKE) - Open Sat, 10am to 12pmNew
 $679,000Active5 beds 3 baths3,082 sq. ft.
$679,000Active5 beds 3 baths3,082 sq. ft.3439 W 7260 S, West Jordan, UT 84084
MLS# 2130908Listed by: BERKSHIRE HATHAWAY HOMESERVICES UTAH PROPERTIES (NORTH SALT LAKE)
