- BHGRE®
- Utah
- West Jordan
- 6918 S Harvest Cir W
6918 S Harvest Cir W, West Jordan, UT 84084
Local realty services provided by:Better Homes and Gardens Real Estate Momentum
6918 S Harvest Cir W,West Jordan, UT 84084
$650,000
- 5 Beds
- 3 Baths
- 2,576 sq. ft.
- Single family
- Active
Listed by: diana c lobato
Office: the summit group
MLS#:2120769
Source:SL
Price summary
- Price:$650,000
- Price per sq. ft.:$252.33
About this home
Introducing a versatile split-entry that has been converted into two units, your dream of generational living awaits! This property features *one share of water *new A/C unit *new furnace *new water softener among the many updated finishes. Located within a cul de sac and backing up to a church, you have the luxury of owning a quiet peice of land with no backyard neighbors. This stunning remodeled home perfectly blends modern style with incredible functionality and income potential! This isn't just a simpe refresh, this home has undergone a thoughtful and complete transformation including new kitchens upstairs and down, remote automated shades on the upper unit, updated light fixtures and switches, contemporary design elements, and a bright inviting atmosphere. Imagine stepping into a space where all the hard work is already done, allowing you to move in and start enjoying life immediately. The large yard boasts oversized fenced off Rv parking or ample parking for multiple cars with a huge backyard, seperate third car garage that can double as a work shop, not to mention water shares so that you can keep your lawn and garden green all season long, this is an inflation resistant asset along with the added investment unit, this is a rare opportunity for affordable living while owning land. This property offers two homes for the price of one great investment, It's a fantastic opportunity for an owner occupant looking to live for less. Schedule your private tour today and see this incredible property for yourself! Square footage figures are provided as a courtesy estimate only and were obtained from county records . Buyer is advised to obtain an independent measurement.
Contact an agent
Home facts
- Year built:1975
- Listing ID #:2120769
- Added:103 day(s) ago
- Updated:February 11, 2026 at 12:00 PM
Rooms and interior
- Bedrooms:5
- Total bathrooms:3
- Full bathrooms:3
- Living area:2,576 sq. ft.
Heating and cooling
- Cooling:Central Air
- Heating:Forced Air, Gas: Central
Structure and exterior
- Year built:1975
- Building area:2,576 sq. ft.
- Lot area:0.32 Acres
Schools
- High school:West Jordan
- Middle school:West Jordan
- Elementary school:Hayden Peak
Utilities
- Water:Culinary, Shares, Water Connected
- Sewer:Sewer Connected, Sewer: Connected
Finances and disclosures
- Price:$650,000
- Price per sq. ft.:$252.33
- Tax amount:$2,600
New listings near 6918 S Harvest Cir W
- Open Sat, 12 to 2pmNew
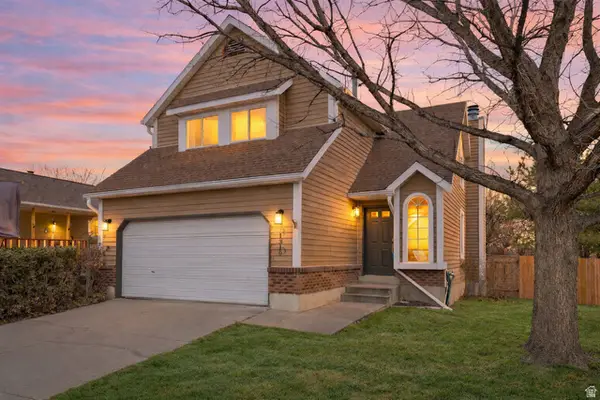 $525,000Active4 beds 3 baths1,979 sq. ft.
$525,000Active4 beds 3 baths1,979 sq. ft.1310 W Countrywood Ln, West Jordan, UT 84088
MLS# 2136560Listed by: WINDERMERE REAL ESTATE - New
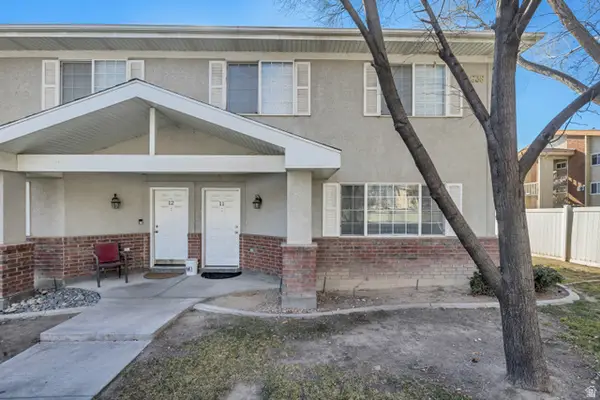 $368,000Active3 beds 3 baths1,310 sq. ft.
$368,000Active3 beds 3 baths1,310 sq. ft.7638 S Redwood Rd W #11, West Jordan, UT 84084
MLS# 2136466Listed by: UTAH KEY REAL ESTATE, LLC - New
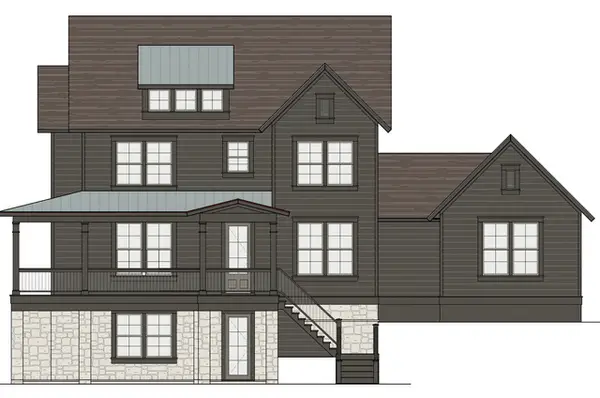 $1,174,995Active6 beds 4 baths4,864 sq. ft.
$1,174,995Active6 beds 4 baths4,864 sq. ft.7192 S Campion Dr W #203, West Jordan, UT 84081
MLS# 2136393Listed by: AIM REALTY 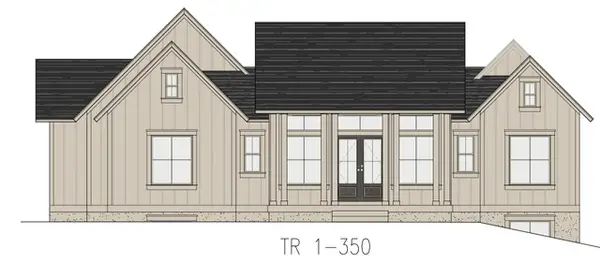 $1,317,856Pending5 beds 6 baths5,221 sq. ft.
$1,317,856Pending5 beds 6 baths5,221 sq. ft.7234 W Hikers Pass S #350, West Jordan, UT 84081
MLS# 2136386Listed by: AIM REALTY- New
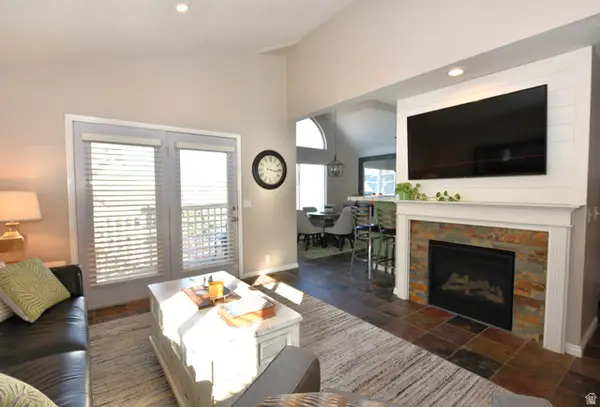 $334,827Active2 beds 2 baths980 sq. ft.
$334,827Active2 beds 2 baths980 sq. ft.1360 W 6690 S #E204, West Jordan, UT 84084
MLS# 2136139Listed by: KW UTAH REALTORS KELLER WILLIAMS (BRICKYARD) - New
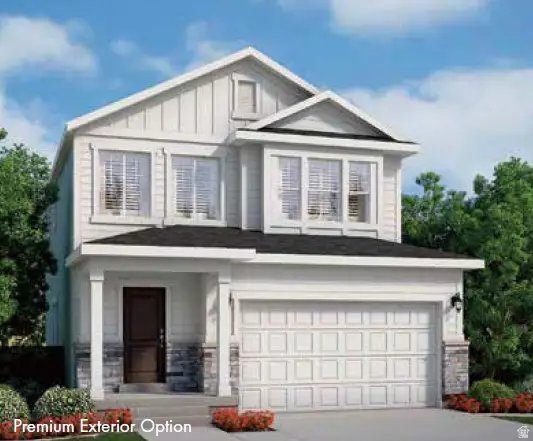 $587,925Active3 beds 3 baths2,595 sq. ft.
$587,925Active3 beds 3 baths2,595 sq. ft.8873 S Smoky Hollow Rd, West Jordan, UT 84081
MLS# 2136081Listed by: IVORY HOMES, LTD - New
 $579,520Active3 beds 3 baths2,595 sq. ft.
$579,520Active3 beds 3 baths2,595 sq. ft.8836 S Solitude Pass Way, West Jordan, UT 84081
MLS# 2136089Listed by: IVORY HOMES, LTD - New
 $559,760Active3 beds 2 baths2,675 sq. ft.
$559,760Active3 beds 2 baths2,675 sq. ft.8822 S Solitude Pass Way, West Jordan, UT 84081
MLS# 2136092Listed by: IVORY HOMES, LTD - New
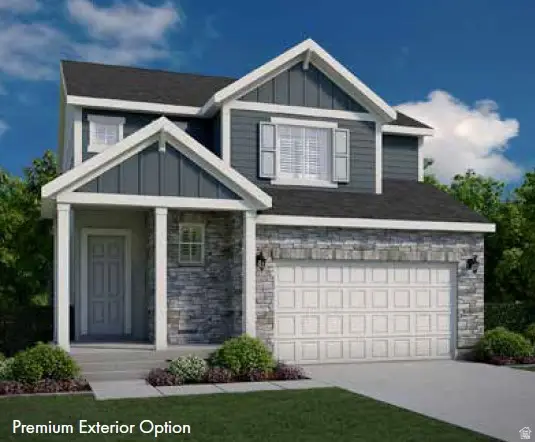 $629,460Active3 beds 3 baths2,549 sq. ft.
$629,460Active3 beds 3 baths2,549 sq. ft.8849 S Smoky Hollow Rd, West Jordan, UT 84081
MLS# 2136048Listed by: IVORY HOMES, LTD - New
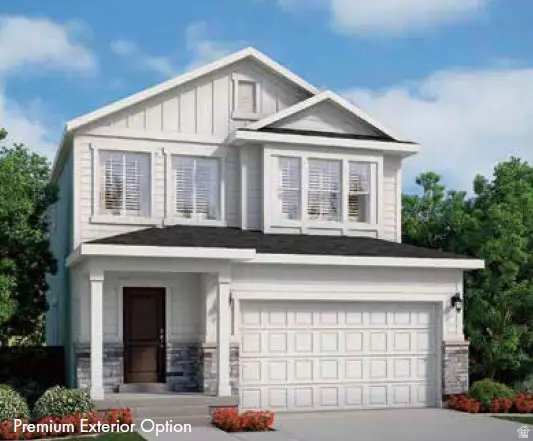 $579,790Active3 beds 3 baths2,595 sq. ft.
$579,790Active3 beds 3 baths2,595 sq. ft.4270 S Smoky Hollow Rd, West Jordan, UT 84081
MLS# 2136058Listed by: IVORY HOMES, LTD

