7051 W Owens View Way, West Jordan, UT 84081
Local realty services provided by:Better Homes and Gardens Real Estate Momentum
Listed by: tamara zander, josh olsen
Office: zander real estate team pllc
MLS#:2107019
Source:SL
Price summary
- Price:$514,500
- Price per sq. ft.:$226.85
- Monthly HOA dues:$165
About this home
Welcome to this stylish 3-story townhouse featuring a covered porch and private balconies on each level. The main floor offers a primary suite with ensuite full bath and walk-in closet, along with access to the 2-car garage. On the second floor, enjoy a bright living room with natural light, a sleek kitchen with crown-molded cabinetry, a dining area with chic lighting, plus a versatile family room and den/office. A private balcony and guest half bath complete this level. Upstairs, the spacious primary suite includes its own balcony, an ensuite with double sinks, and a walk-in closet. Two additional bedrooms, a full bath, and the laundry room provide comfort and function. Located in a prime West Jordan area with stunning views, you'll be close to Sunset Ridge Middle School, Maple Hills Park, major highways, and plenty of shopping and dining. Ask us how you can receive a 1% credit toward your closing costs when purchasing with our preferred lender!
Contact an agent
Home facts
- Year built:2024
- Listing ID #:2107019
- Added:129 day(s) ago
- Updated:December 30, 2025 at 12:03 PM
Rooms and interior
- Bedrooms:4
- Total bathrooms:4
- Full bathrooms:3
- Half bathrooms:1
- Living area:2,268 sq. ft.
Heating and cooling
- Cooling:Central Air
- Heating:Forced Air, Gas: Central
Structure and exterior
- Roof:Asphalt
- Year built:2024
- Building area:2,268 sq. ft.
- Lot area:0.05 Acres
Schools
- High school:Copper Hills
Utilities
- Water:Culinary, Water Connected
- Sewer:Sewer Connected, Sewer: Connected, Sewer: Public
Finances and disclosures
- Price:$514,500
- Price per sq. ft.:$226.85
- Tax amount:$1,809
New listings near 7051 W Owens View Way
- New
 $510,000Active2 beds 2 baths1,747 sq. ft.
$510,000Active2 beds 2 baths1,747 sq. ft.2901 W Abbey Springs Cir, West Jordan, UT 84084
MLS# 2128047Listed by: UTAH REAL ESTATE PC - Open Sat, 11am to 2pm
 $570,000Pending3 beds 3 baths2,772 sq. ft.
$570,000Pending3 beds 3 baths2,772 sq. ft.9287 S Avignon Pl, West Jordan, UT 84088
MLS# 2128068Listed by: REAL ESTATE ESSENTIALS - New
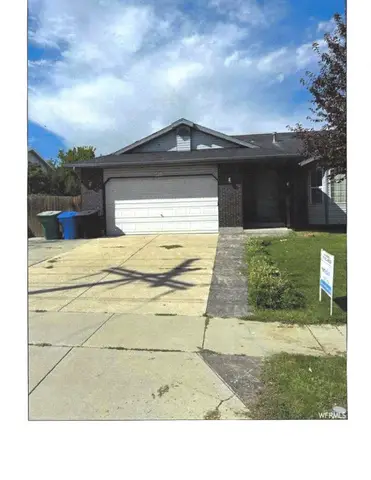 $570,000Active4 beds 3 baths2,524 sq. ft.
$570,000Active4 beds 3 baths2,524 sq. ft.4822 W 7000 S, West Jordan, UT 84081
MLS# 2128032Listed by: REALTYPATH LLC (HOME AND FAMILY) - New
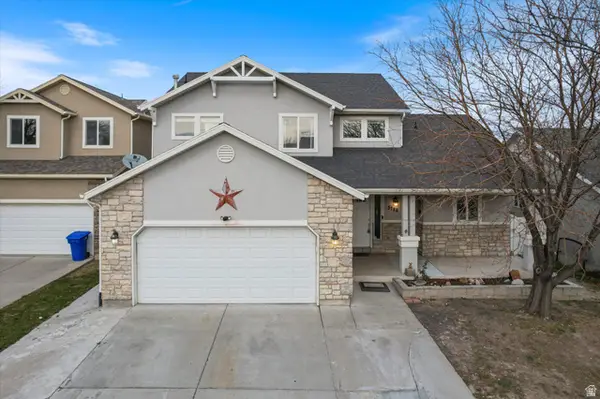 $540,000Active6 beds 4 baths3,480 sq. ft.
$540,000Active6 beds 4 baths3,480 sq. ft.3788 W New Village Rd W, West Jordan, UT 84088
MLS# 2127996Listed by: REAL BROKER, LLC - New
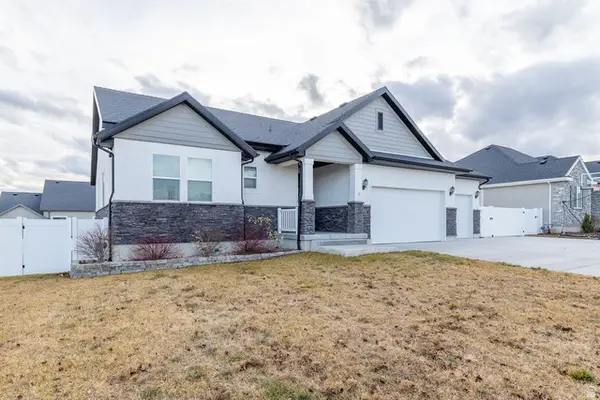 $719,900Active6 beds 3 baths3,492 sq. ft.
$719,900Active6 beds 3 baths3,492 sq. ft.7087 W Boston Park Ln, West Jordan, UT 84081
MLS# 2127778Listed by: SPERLING REALTORS INC - New
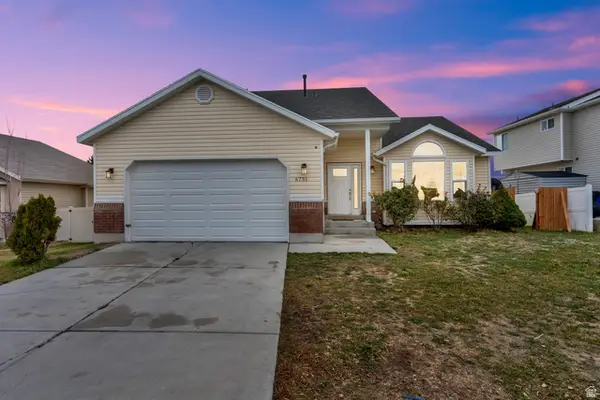 $625,000Active6 beds 3 baths3,609 sq. ft.
$625,000Active6 beds 3 baths3,609 sq. ft.6731 S Adventure Way, West Jordan, UT 84081
MLS# 2127698Listed by: CENTURY 21 EVEREST - New
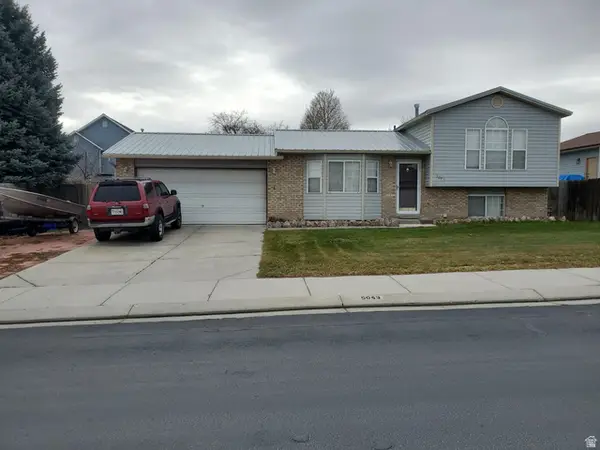 $430,000Active3 beds 2 baths1,514 sq. ft.
$430,000Active3 beds 2 baths1,514 sq. ft.5043 W Ticklegrass Rd, West Jordan, UT 84081
MLS# 2127700Listed by: EQUITY REAL ESTATE (SOLID) - New
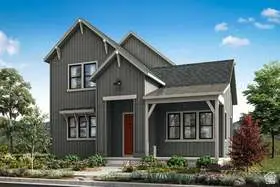 $529,900Active3 beds 2 baths2,751 sq. ft.
$529,900Active3 beds 2 baths2,751 sq. ft.7277 W Hidden Hills Way #263, West Jordan, UT 84081
MLS# 2127662Listed by: TRI POINTE HOMES HOLDINGS, INC 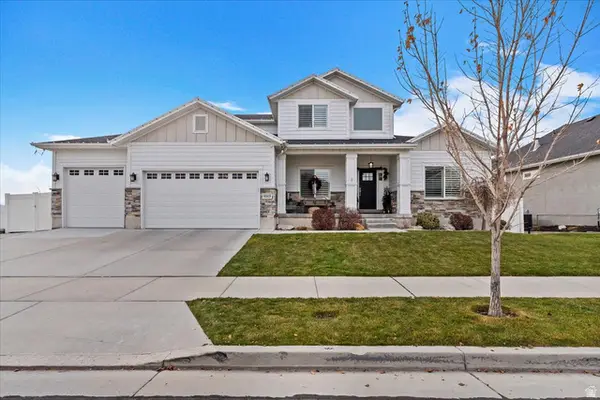 $760,000Pending5 beds 4 baths3,738 sq. ft.
$760,000Pending5 beds 4 baths3,738 sq. ft.6513 W 7735 S, West Jordan, UT 84081
MLS# 2127515Listed by: THE MASCARO GROUP, LLC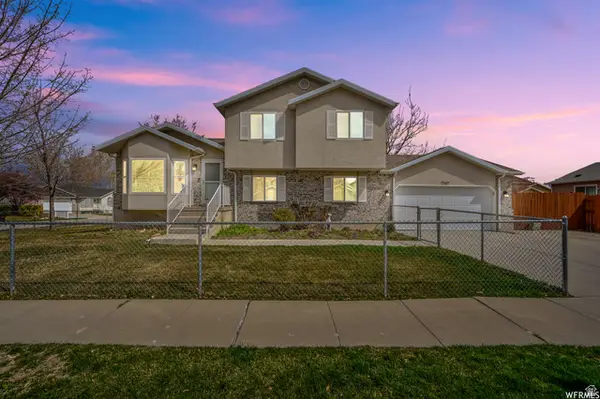 $550,000Active4 beds 3 baths2,077 sq. ft.
$550,000Active4 beds 3 baths2,077 sq. ft.7987 S 3260 W, West Jordan, UT 84088
MLS# 2127503Listed by: CENTURY 21 EVEREST (CENTERVILLE)
