7056 W Terraine Rd, West Jordan, UT 84081
Local realty services provided by:Better Homes and Gardens Real Estate Momentum
7056 W Terraine Rd,West Jordan, UT 84081
$684,900
- 3 Beds
- 3 Baths
- 3,191 sq. ft.
- Single family
- Active
Listed by:thera tolman
Office:tri pointe homes holdings, inc
MLS#:2108201
Source:SL
Price summary
- Price:$684,900
- Price per sq. ft.:$214.63
- Monthly HOA dues:$145
About this home
Welcome to your new home in the vibrant Polaris at Terraine community! This thoughtfully designed Horizon floor plan features 3 bedrooms and an office, 2.5 bathrooms, up to 3,191 sq ft of modern living space, and an unfinished basement ready for your personal touch. Enjoy the benefits of innovative architecture, an open-concept layout, and abundant natural light streaming through large windows. Whether you're entertaining guests in your Gourmet Kitchen, or unwinding after a long day, the versatile living areas and inviting outdoor spaces create the ideal backdrop for every occasion. Square footage figures are provided as a courtesy estimate only and were obtained from Builder . Buyer is advised to obtain an independent measurement.
Contact an agent
Home facts
- Year built:2025
- Listing ID #:2108201
- Added:1 day(s) ago
- Updated:August 29, 2025 at 05:52 PM
Rooms and interior
- Bedrooms:3
- Total bathrooms:3
- Full bathrooms:2
- Half bathrooms:1
- Living area:3,191 sq. ft.
Heating and cooling
- Cooling:Central Air
- Heating:Electric
Structure and exterior
- Roof:Asphalt
- Year built:2025
- Building area:3,191 sq. ft.
- Lot area:0.09 Acres
Schools
- High school:Copper Hills
Utilities
- Water:Culinary, Water Connected
- Sewer:Sewer Connected, Sewer: Connected
Finances and disclosures
- Price:$684,900
- Price per sq. ft.:$214.63
- Tax amount:$1
New listings near 7056 W Terraine Rd
- New
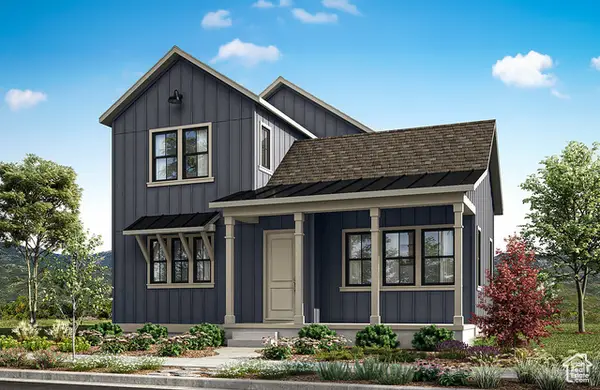 $669,900Active3 beds 3 baths2,751 sq. ft.
$669,900Active3 beds 3 baths2,751 sq. ft.7068 W Terrain Rd, West Jordan, UT 84081
MLS# 2108242Listed by: TRI POINTE HOMES HOLDINGS, INC - New
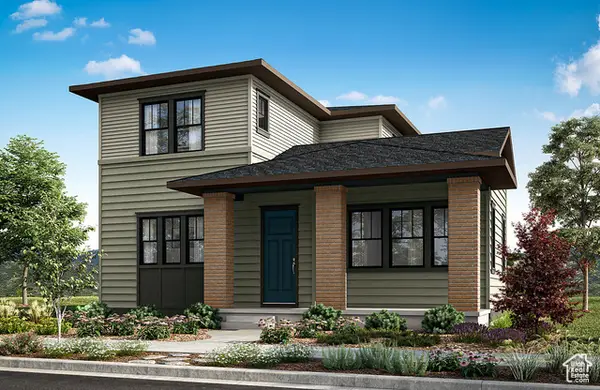 $659,900Active3 beds 3 baths2,751 sq. ft.
$659,900Active3 beds 3 baths2,751 sq. ft.7048 W Terraine Rd, West Jordan, UT 84081
MLS# 2108235Listed by: TRI POINTE HOMES HOLDINGS, INC - New
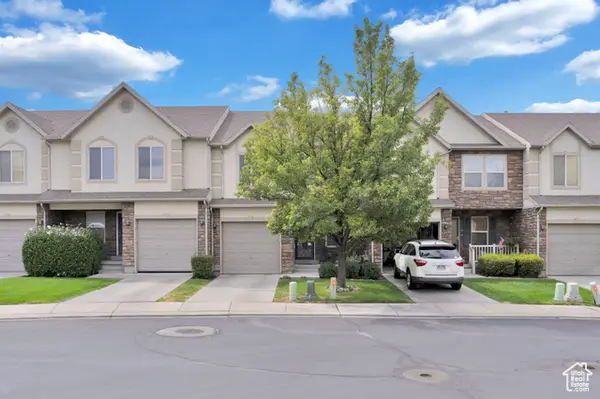 $434,000Active3 beds 3 baths2,055 sq. ft.
$434,000Active3 beds 3 baths2,055 sq. ft.8058 S Lismore Ln #304, West Jordan, UT 84088
MLS# 2108168Listed by: KW UTAH REALTORS KELLER WILLIAMS - New
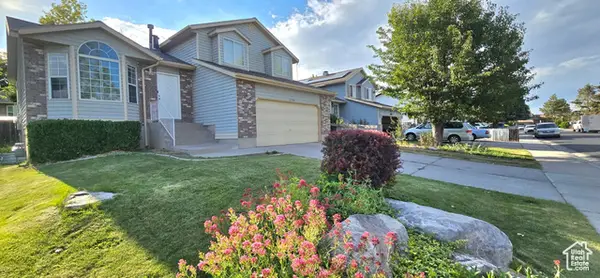 $549,000Active5 beds 3 baths1,940 sq. ft.
$549,000Active5 beds 3 baths1,940 sq. ft.6706 S Marshrock Rd W, West Jordan, UT 84081
MLS# 2108176Listed by: REALTYPATH LLC (EXECUTIVES) - New
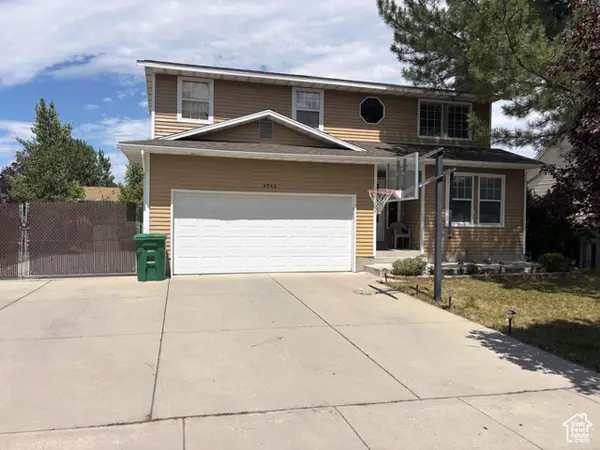 $435,000Active3 beds 2 baths2,074 sq. ft.
$435,000Active3 beds 2 baths2,074 sq. ft.4946 W Pawnee Dr, West Jordan, UT 84081
MLS# 2108177Listed by: KEYRENTER REAL ESTATE - New
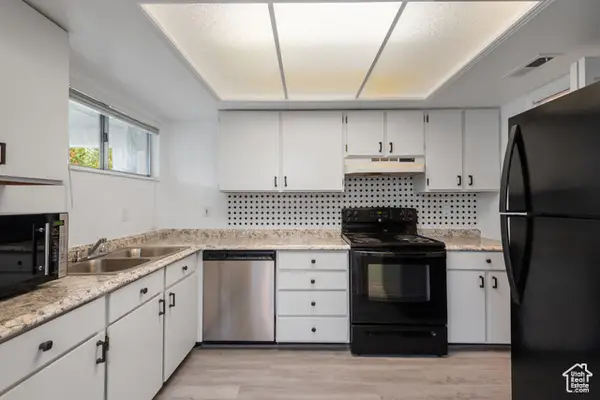 $297,900Active2 beds 2 baths900 sq. ft.
$297,900Active2 beds 2 baths900 sq. ft.1829 W 7600 S #G301, West Jordan, UT 84084
MLS# 2108156Listed by: PRESIDIO REAL ESTATE (MOUNTAIN VIEW) - Open Sat, 12 to 2pmNew
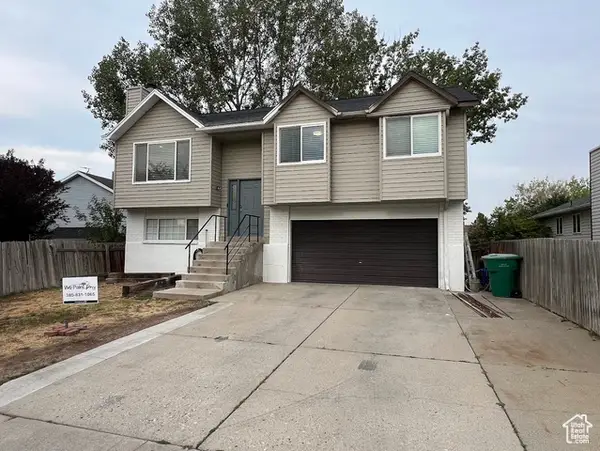 $420,000Active4 beds 2 baths1,530 sq. ft.
$420,000Active4 beds 2 baths1,530 sq. ft.6757 S Marshrock Rd, West Jordan, UT 84081
MLS# 2108138Listed by: ULRICH REALTORS, INC. - New
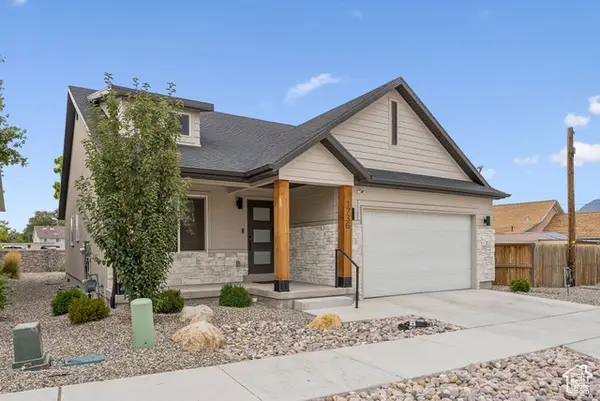 $649,888Active3 beds 2 baths3,000 sq. ft.
$649,888Active3 beds 2 baths3,000 sq. ft.1736 W Drake Ln #1, West Jordan, UT 84084
MLS# 2108112Listed by: EXP REALTY, LLC - New
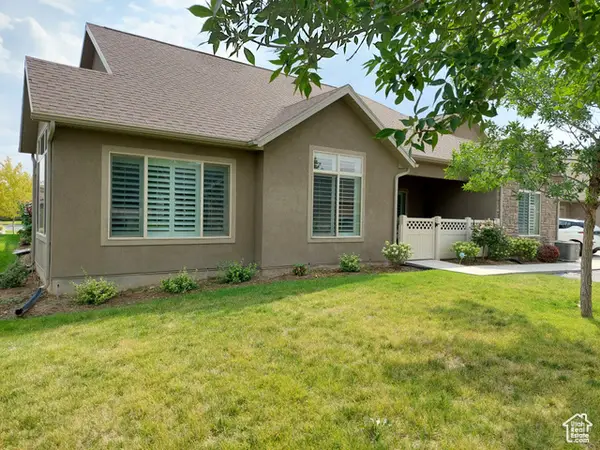 $659,900Active4 beds 3 baths2,496 sq. ft.
$659,900Active4 beds 3 baths2,496 sq. ft.9233 S 2040 W #C, West Jordan, UT 84088
MLS# 2108117Listed by: VILLAGE REAL ESTATE INC
