7092 W Jayson Bend Dr, West Jordan, UT 84081
Local realty services provided by:Better Homes and Gardens Real Estate Momentum
7092 W Jayson Bend Dr,West Jordan, UT 84081
$749,900
- 6 Beds
- 4 Baths
- 3,230 sq. ft.
- Single family
- Active
Listed by: adam icenogle
Office: homie
MLS#:2110905
Source:SL
Price summary
- Price:$749,900
- Price per sq. ft.:$232.17
- Monthly HOA dues:$33
About this home
SELLER IS OFFERING $10K FOR RATE BUYDOWN OR CLOSING COSTS Whether you are beginning a home ownership journey, growing a family, or need a separate space for the grandparents to live in, this is home. This stunning 6 bedrooms, 4 bathrooms rambler in West Jordan, Utah is perfectly situated within walking distance to schools and a few minutes drive from shopping and entertainment. The spacious main level features a modern kitchen with white cabinets, stainless steel GE appliances, and granite countertops, complemented by laminate flooring throughout the living areas. The luxurious master suite boasts a jetted tub, dual sinks and a walk-in shower. The slightly more spacious basement level has been converted to a 3 bedrooms/2 bathrooms mother-in-law apartment, completed with additional kitchen and laundry closet. The separate entrance and additional parking on the side of the garage make it ideal for rental income. The property is fully landscaped with automatic sprinkler system and fenced with two-tone vinyl material. There is a 19.5' x 14.5' paver patio landing off a 9' x 5' deck in the backyard for your summer BBQ or just sit back and relax.
Contact an agent
Home facts
- Year built:2017
- Listing ID #:2110905
- Added:154 day(s) ago
- Updated:February 11, 2026 at 12:00 PM
Rooms and interior
- Bedrooms:6
- Total bathrooms:4
- Full bathrooms:4
- Living area:3,230 sq. ft.
Heating and cooling
- Cooling:Central Air
- Heating:Forced Air, Gas: Central
Structure and exterior
- Roof:Asphalt, Pitched
- Year built:2017
- Building area:3,230 sq. ft.
- Lot area:0.18 Acres
Schools
- High school:Copper Hills
Utilities
- Water:Culinary, Water Connected
- Sewer:Sewer Connected, Sewer: Connected
Finances and disclosures
- Price:$749,900
- Price per sq. ft.:$232.17
- Tax amount:$3,085
New listings near 7092 W Jayson Bend Dr
- Open Sat, 12 to 2pmNew
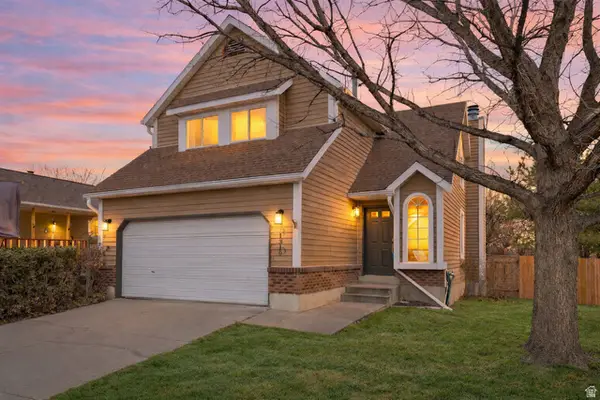 $525,000Active4 beds 3 baths1,979 sq. ft.
$525,000Active4 beds 3 baths1,979 sq. ft.1310 W Countrywood Ln, West Jordan, UT 84088
MLS# 2136560Listed by: WINDERMERE REAL ESTATE - New
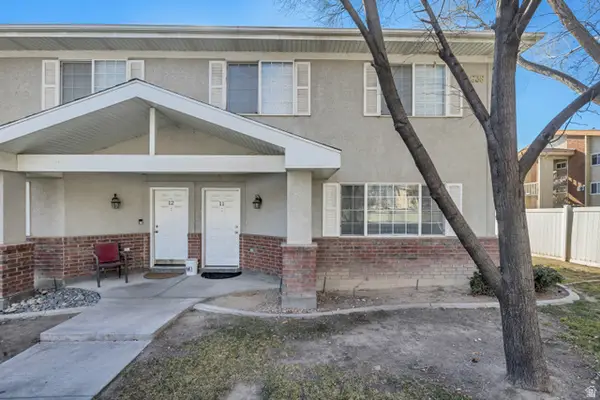 $368,000Active3 beds 3 baths1,310 sq. ft.
$368,000Active3 beds 3 baths1,310 sq. ft.7638 S Redwood Rd W #11, West Jordan, UT 84084
MLS# 2136466Listed by: UTAH KEY REAL ESTATE, LLC - New
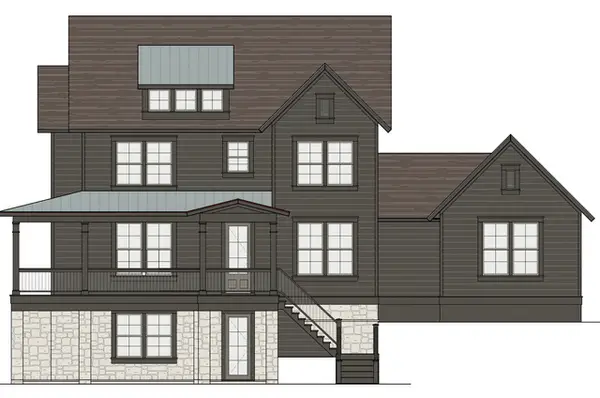 $1,174,995Active6 beds 4 baths4,864 sq. ft.
$1,174,995Active6 beds 4 baths4,864 sq. ft.7192 S Campion Dr W #203, West Jordan, UT 84081
MLS# 2136393Listed by: AIM REALTY 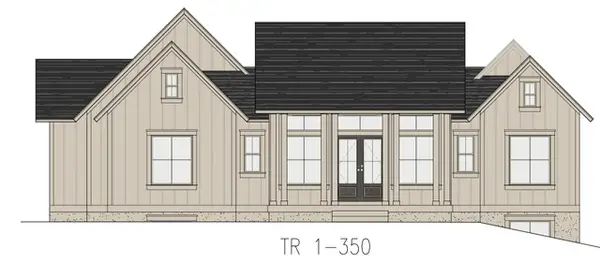 $1,317,856Pending5 beds 6 baths5,221 sq. ft.
$1,317,856Pending5 beds 6 baths5,221 sq. ft.7234 W Hikers Pass S #350, West Jordan, UT 84081
MLS# 2136386Listed by: AIM REALTY- New
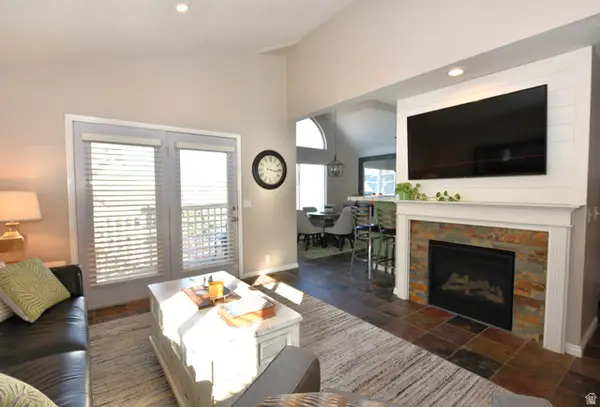 $334,827Active2 beds 2 baths980 sq. ft.
$334,827Active2 beds 2 baths980 sq. ft.1360 W 6690 S #E204, West Jordan, UT 84084
MLS# 2136139Listed by: KW UTAH REALTORS KELLER WILLIAMS (BRICKYARD) - New
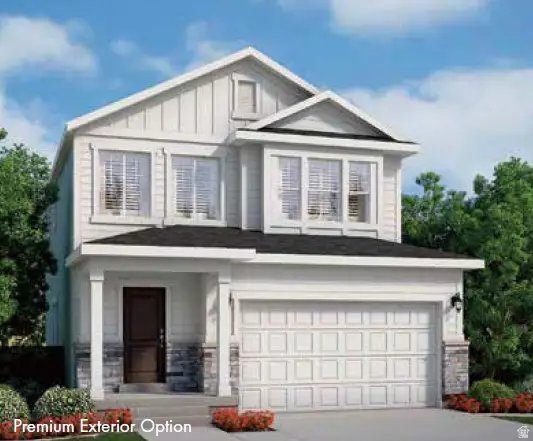 $587,925Active3 beds 3 baths2,595 sq. ft.
$587,925Active3 beds 3 baths2,595 sq. ft.8873 S Smoky Hollow Rd, West Jordan, UT 84081
MLS# 2136081Listed by: IVORY HOMES, LTD - New
 $579,520Active3 beds 3 baths2,595 sq. ft.
$579,520Active3 beds 3 baths2,595 sq. ft.8836 S Solitude Pass Way, West Jordan, UT 84081
MLS# 2136089Listed by: IVORY HOMES, LTD - New
 $559,760Active3 beds 2 baths2,675 sq. ft.
$559,760Active3 beds 2 baths2,675 sq. ft.8822 S Solitude Pass Way, West Jordan, UT 84081
MLS# 2136092Listed by: IVORY HOMES, LTD - New
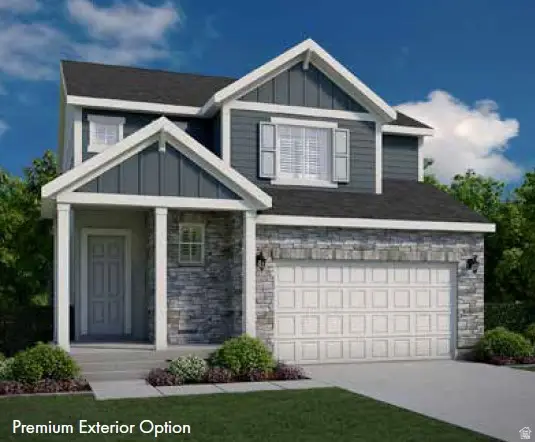 $629,460Active3 beds 3 baths2,549 sq. ft.
$629,460Active3 beds 3 baths2,549 sq. ft.8849 S Smoky Hollow Rd, West Jordan, UT 84081
MLS# 2136048Listed by: IVORY HOMES, LTD - New
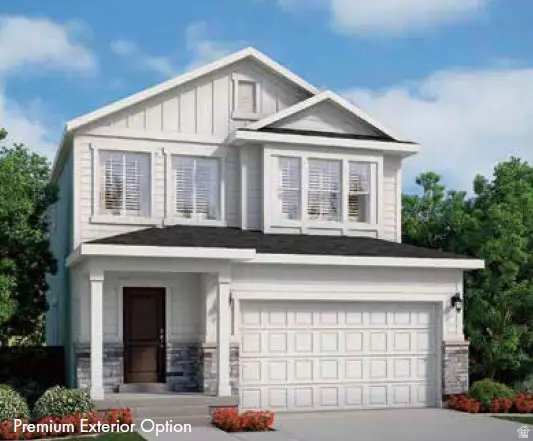 $579,790Active3 beds 3 baths2,595 sq. ft.
$579,790Active3 beds 3 baths2,595 sq. ft.4270 S Smoky Hollow Rd, West Jordan, UT 84081
MLS# 2136058Listed by: IVORY HOMES, LTD

