7173 S Kristilyn Ln W, West Jordan, UT 84084
Local realty services provided by:Better Homes and Gardens Real Estate Momentum
7173 S Kristilyn Ln W,West Jordan, UT 84084
$390,000
- 3 Beds
- 3 Baths
- 1,580 sq. ft.
- Condominium
- Pending
Listed by: eliot ward
Office: harvest park group inc.
MLS#:2116672
Source:SL
Price summary
- Price:$390,000
- Price per sq. ft.:$246.84
- Monthly HOA dues:$295
About this home
Beautiful End-Unit Townhome with Modern Style and Natural Light Discover your new favorite place to come home to! This stunning end-unit townhome in West Jordan combines contemporary comfort with timeless design. The open-concept layout is filled with sunlight, light and bright, featuring a spacious great room that flows effortlessly into a modern and oversized kitchen with an island perfect for gathering. Upstairs, the primary suite offers a peaceful retreat with a walk-in closet and private bath, while two additional bedrooms and upstairs laundry add everyday convenience. Enjoy evenings on your private patio or walks through this quiet, friendly neighborhood. With a two-car garage, easy freeway access, and proximity to shopping, dining, and parks, this home delivers the ideal balance of style, function, and location.
Contact an agent
Home facts
- Year built:2001
- Listing ID #:2116672
- Added:134 day(s) ago
- Updated:February 21, 2026 at 08:43 AM
Rooms and interior
- Bedrooms:3
- Total bathrooms:3
- Full bathrooms:2
- Half bathrooms:1
- Living area:1,580 sq. ft.
Heating and cooling
- Cooling:Central Air
- Heating:Forced Air, Gas: Central
Structure and exterior
- Roof:Asphalt
- Year built:2001
- Building area:1,580 sq. ft.
- Lot area:0.01 Acres
Schools
- High school:Copper Hills
- Middle school:West Hills
- Elementary school:Mountain Shadows
Utilities
- Water:Culinary, Water Connected
- Sewer:Sewer Connected, Sewer: Connected
Finances and disclosures
- Price:$390,000
- Price per sq. ft.:$246.84
- Tax amount:$1,925
New listings near 7173 S Kristilyn Ln W
- Open Sat, 11am to 1pmNew
 $494,500Active5 beds 2 baths1,642 sq. ft.
$494,500Active5 beds 2 baths1,642 sq. ft.5166 W Ticklegrass Dr, West Jordan, UT 84081
MLS# 2138591Listed by: KW WESTFIELD - New
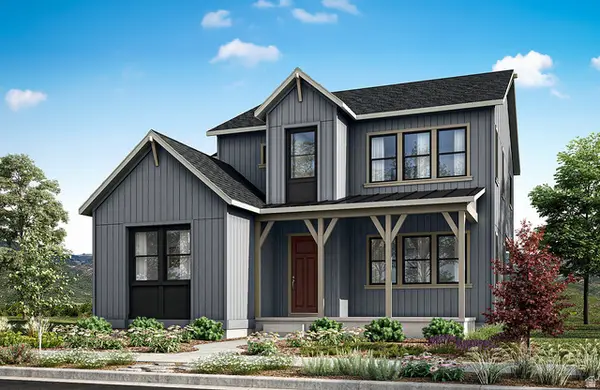 $582,900Active3 beds 3 baths3,213 sq. ft.
$582,900Active3 beds 3 baths3,213 sq. ft.7253 Sage Run Rd S #339, West Jordan, UT 84081
MLS# 2138590Listed by: TRI POINTE HOMES HOLDINGS, INC - Open Sat, 11am to 1pmNew
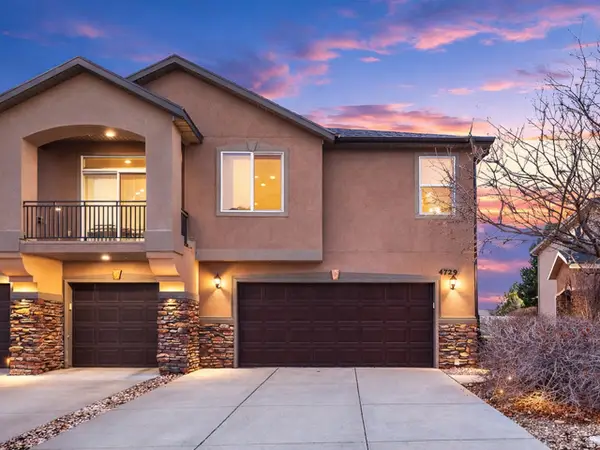 $400,000Active3 beds 3 baths1,487 sq. ft.
$400,000Active3 beds 3 baths1,487 sq. ft.4729 W Thorndale Way, West Jordan, UT 84084
MLS# 2138498Listed by: MODERN AND MAIN, LLC - New
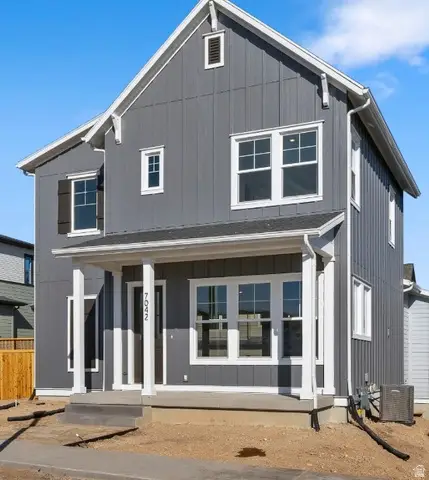 $599,990Active3 beds 3 baths2,743 sq. ft.
$599,990Active3 beds 3 baths2,743 sq. ft.7248 S Ramble Rd, West Jordan, UT 84081
MLS# 2138541Listed by: WEEKLEY HOMES, LLC - Open Sat, 11am to 2pmNew
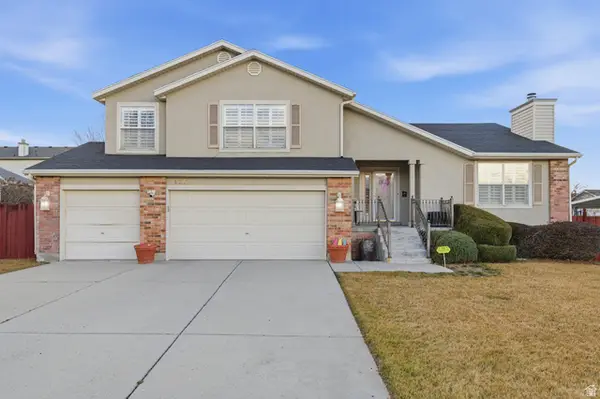 $655,000Active4 beds 3 baths2,319 sq. ft.
$655,000Active4 beds 3 baths2,319 sq. ft.9354 S Welby Dr W, West Jordan, UT 84088
MLS# 2134944Listed by: THE AGENCY SALT LAKE CITY - Open Sat, 2 to 4pmNew
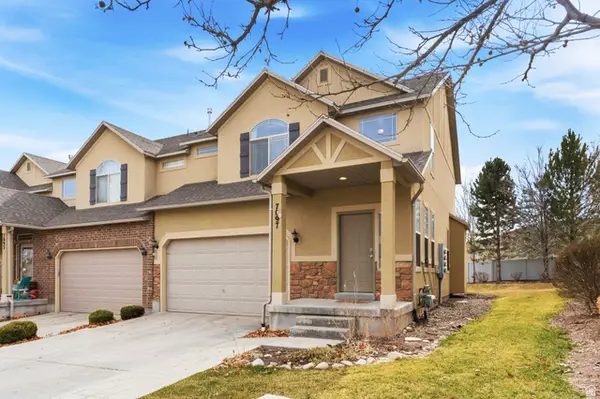 $479,000Active3 beds 3 baths2,475 sq. ft.
$479,000Active3 beds 3 baths2,475 sq. ft.7097 W Cottage Dr, West Jordan, UT 84081
MLS# 2138375Listed by: KW SOUTH VALLEY KELLER WILLIAMS - New
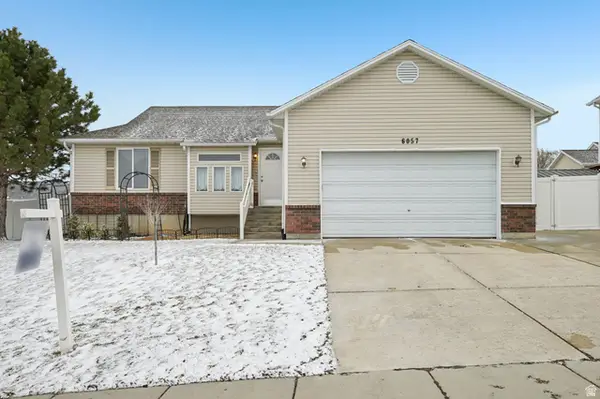 $560,000Active5 beds 3 baths2,158 sq. ft.
$560,000Active5 beds 3 baths2,158 sq. ft.6057 W Miners Mesa Dr, West Jordan, UT 84081
MLS# 2138352Listed by: CHAMBERLAIN & COMPANY REALTY - Open Sat, 2 to 5pmNew
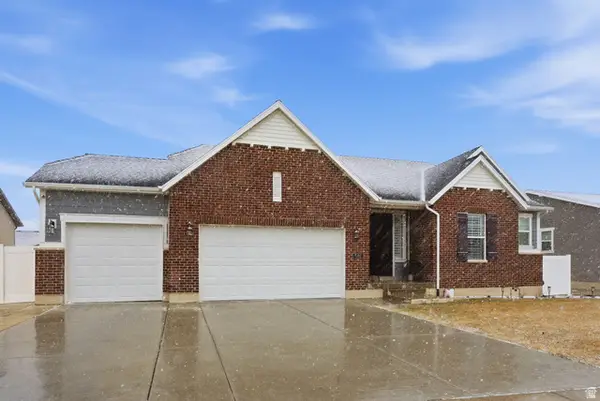 $764,900Active6 beds 3 baths3,504 sq. ft.
$764,900Active6 beds 3 baths3,504 sq. ft.8163 S Oakridge Park Dr, West Jordan, UT 84081
MLS# 2138346Listed by: WINDERMERE REAL ESTATE (DAYBREAK) - Open Sat, 12 to 2pmNew
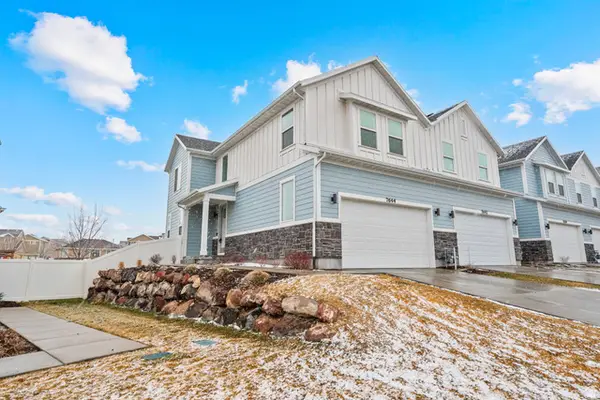 $450,000Active4 beds 4 baths2,360 sq. ft.
$450,000Active4 beds 4 baths2,360 sq. ft.7644 S Tellur Dr W #212, West Jordan, UT 84081
MLS# 2138348Listed by: HARDEY REALTY GROUP - New
 $399,900Active2 beds 3 baths1,239 sq. ft.
$399,900Active2 beds 3 baths1,239 sq. ft.7958 S 5440 W, West Jordan, UT 84081
MLS# 2138319Listed by: PRIME REAL ESTATE EXPERTS

