7414 S Regal Hill Dr, West Jordan, UT 84081
Local realty services provided by:Better Homes and Gardens Real Estate Momentum
Listed by: rylar masco, nicole masco
Office: utah key real estate, llc.
MLS#:2114996
Source:SL
Price summary
- Price:$799,900
- Price per sq. ft.:$216.07
About this home
This custom 4-bed, 3.5-bath home (with a bonus room above the garage) has been carefully remodeled by a custom home builder, and it shows in every detail. Inside, you'll find new flooring, modern lighting, upgraded switches, and bathrooms with brand-new counters and fixtures-everything chosen for both style and comfort. The kitchen is the star of the show, complete with Cafe appliances, three ovens, waterfall granite, tons of cabinetry, and a double-sided fireplace that connects right into the bright family room. The primary suite feels like its own retreat: a fireplace, a mounted TV, a window seat, and even a hidden Murphy-style closet for a fun, functional surprise. Downstairs, the basement is already set up for flexibility-it's currently set up for a salon but is plumbed for a kitchen and has a large open family room, and a half bath that's ready for a future shower. Perfect for a guest suite, in-law apartment, rental ADU (just needs the kitchen), or even a home business with its own private entrance. There is even new flooring in the cold storage that can be used in the basement if desired. Step outside and you've got a 1,000+ sq/ft Trex deck, fully furnished, plus a Bullfrog hot tub Add in RV parking, a heated 4 car garage with a car lift, and pre-approval from the city for a detached garage or ADU, and the options here are wide open. This home is fully loaded with thoughtful upgrades, tons of functionality, and unique character you just won't find in brand-new builds. Check out the 3D Tour and schedule your showing today!
Contact an agent
Home facts
- Year built:2001
- Listing ID #:2114996
- Added:77 day(s) ago
- Updated:November 30, 2025 at 08:45 AM
Rooms and interior
- Bedrooms:4
- Total bathrooms:4
- Full bathrooms:3
- Half bathrooms:1
- Living area:3,702 sq. ft.
Heating and cooling
- Cooling:Central Air
- Heating:Gas: Central
Structure and exterior
- Roof:Asphalt
- Year built:2001
- Building area:3,702 sq. ft.
- Lot area:0.34 Acres
Schools
- High school:Copper Hills
- Elementary school:Fox Hollow
Utilities
- Water:Culinary, Water Connected
- Sewer:Sewer Connected, Sewer: Connected
Finances and disclosures
- Price:$799,900
- Price per sq. ft.:$216.07
- Tax amount:$3,294
New listings near 7414 S Regal Hill Dr
- New
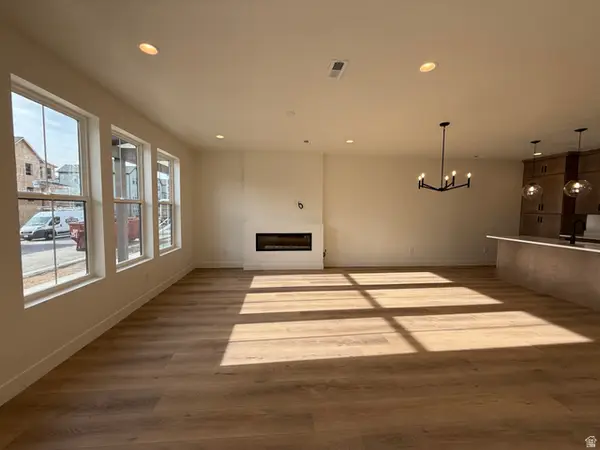 $492,165Active3 beds 3 baths1,685 sq. ft.
$492,165Active3 beds 3 baths1,685 sq. ft.6992 W Hidden Hills Way S #181, West Jordan, UT 84081
MLS# 2127271Listed by: S H REALTY LC - New
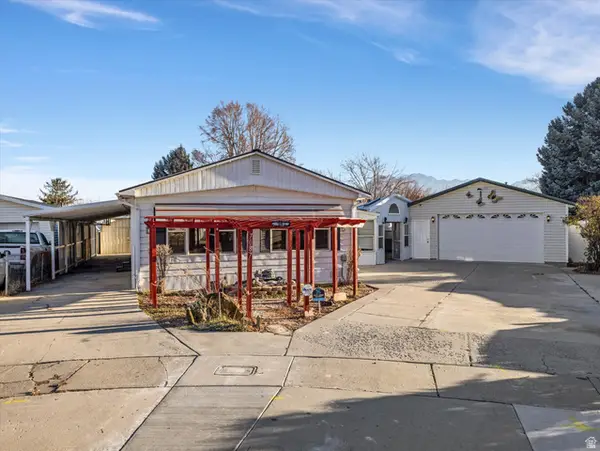 $350,000Active3 beds 2 baths1,440 sq. ft.
$350,000Active3 beds 2 baths1,440 sq. ft.7087 S 1205 W, West Jordan, UT 84084
MLS# 2127242Listed by: NEXTHOME NAVIGATOR - Open Sun, 1 to 3pmNew
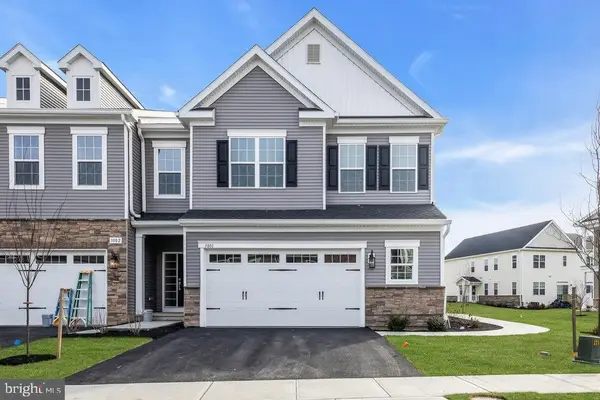 $1,050,000Active4 beds 4 baths3,115 sq. ft.
$1,050,000Active4 beds 4 baths3,115 sq. ft.3801 Jordan Dr, WEST WINDSOR, NJ 08550
MLS# NJME2070812Listed by: EXP REALTY, LLC - New
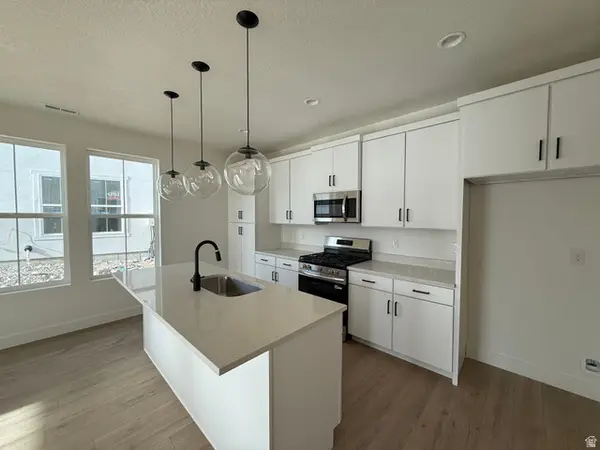 $437,380Active2 beds 3 baths1,508 sq. ft.
$437,380Active2 beds 3 baths1,508 sq. ft.7002 W Hidden Hills Way S #183, West Jordan, UT 84081
MLS# 2127192Listed by: S H REALTY LC  $459,900Pending3 beds 3 baths2,679 sq. ft.
$459,900Pending3 beds 3 baths2,679 sq. ft.7562 S Opal Mountain Way #313, West Jordan, UT 84081
MLS# 2126990Listed by: LENNAR HOMES OF UTAH, LLC- New
 $425,000Active4 beds 4 baths2,106 sq. ft.
$425,000Active4 beds 4 baths2,106 sq. ft.6791 W Grevillea Ln, West Jordan, UT 84081
MLS# 2126961Listed by: CENTURY 21 EVEREST - New
 $489,900Active5 beds 3 baths1,807 sq. ft.
$489,900Active5 beds 3 baths1,807 sq. ft.5502 W Starflower Way S, West Jordan, UT 84081
MLS# 2126925Listed by: CENTURY 21 EVEREST - New
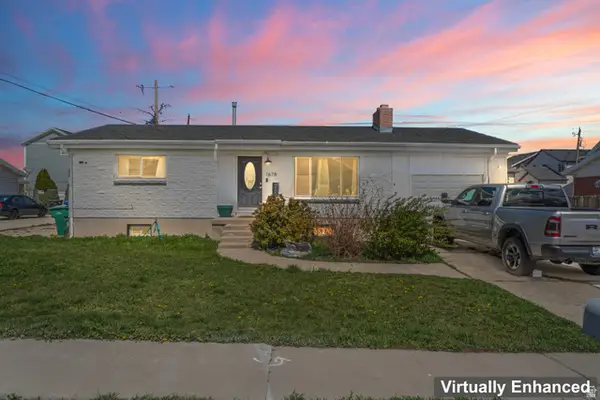 $539,900Active4 beds 2 baths2,052 sq. ft.
$539,900Active4 beds 2 baths2,052 sq. ft.1678 W Leland Dr S, West Jordan, UT 84084
MLS# 2126838Listed by: EQUITY REAL ESTATE (SOLID) - New
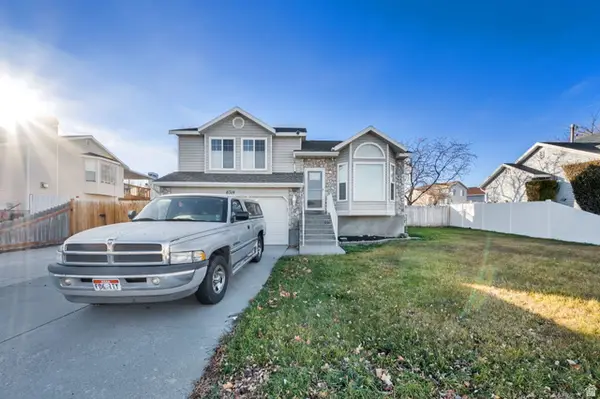 $510,000Active5 beds 2 baths1,689 sq. ft.
$510,000Active5 beds 2 baths1,689 sq. ft.8314 S Etude Dr, West Jordan, UT 84088
MLS# 2126792Listed by: CENTURY 21 EVEREST - New
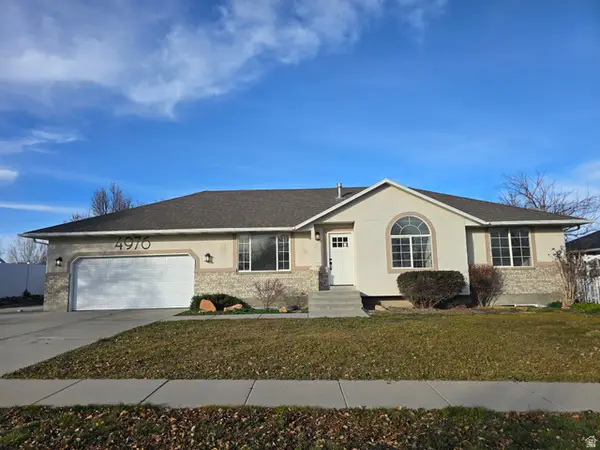 $650,000Active6 beds 3 baths2,956 sq. ft.
$650,000Active6 beds 3 baths2,956 sq. ft.4976 W Wood Spring Dr, West Jordan, UT 84081
MLS# 2126763Listed by: GRAND SLAM REALTY
