7492 W Aberford Dr, West Jordan, UT 84081
Local realty services provided by:Better Homes and Gardens Real Estate Momentum
7492 W Aberford Dr,West Jordan, UT 84081
$909,900
- 7 Beds
- 3 Baths
- 3,595 sq. ft.
- Single family
- Pending
Listed by: troy darger
Office: utah's properties llc.
MLS#:2106240
Source:SL
Price summary
- Price:$909,900
- Price per sq. ft.:$253.1
About this home
PRICE REDUCED to $909,900!! This is Your House! Extras Galore!. Plantation Shutters, Backsplash, Moldings, Vaults, Accent Walls, Linear Fireplace, etc. This 7 Bedroom, 3 Full Bathroom Home Has 2 Family Rooms, 2 Kitchens, Den, 4 Car Attached Finished Garage, and a 4 Car Detached Garage with Power Access Available Nearby. There is Laundry on the Main Floor and in the Basement. Most of the Basement has Daylight Windows for that Above Ground Feeling. The Family Rooms Both have Fireplaces. The Large Loft Can be Used as a Bedroom or a Third Family Room. There is Even a Cold Storage. Outside You Will Enjoy a Covered Patio with a Fire Pit. The Detached Garage is about 35x25 with a Large RV Pad in Front of it that is Approximately 18x52 behind the Fence. There is Also a Large 16x14 Shed. It Has a Loft Which is a Play Area. There are Extras Throughout the Entire Home. You Will Want to See this Home and Make it Yours!
Contact an agent
Home facts
- Year built:2014
- Listing ID #:2106240
- Added:176 day(s) ago
- Updated:November 06, 2025 at 08:56 AM
Rooms and interior
- Bedrooms:7
- Total bathrooms:3
- Full bathrooms:3
- Living area:3,595 sq. ft.
Heating and cooling
- Cooling:Central Air
- Heating:Forced Air
Structure and exterior
- Roof:Asphalt
- Year built:2014
- Building area:3,595 sq. ft.
- Lot area:0.34 Acres
Schools
- High school:Copper Hills
Utilities
- Water:Culinary, Water Connected
- Sewer:Sewer Connected, Sewer: Connected, Sewer: Public
Finances and disclosures
- Price:$909,900
- Price per sq. ft.:$253.1
- Tax amount:$3,689
New listings near 7492 W Aberford Dr
- Open Sat, 12 to 2pmNew
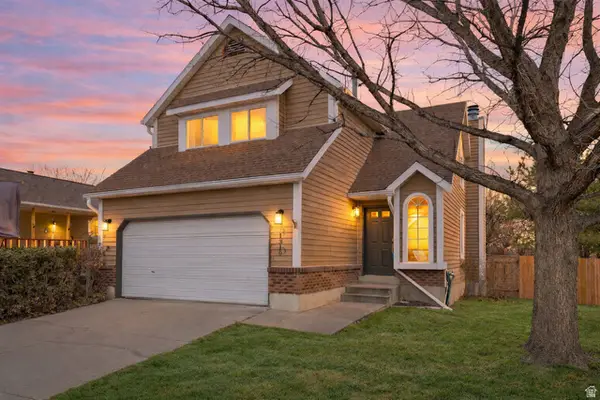 $525,000Active4 beds 3 baths1,979 sq. ft.
$525,000Active4 beds 3 baths1,979 sq. ft.1310 W Countrywood Ln, West Jordan, UT 84088
MLS# 2136560Listed by: WINDERMERE REAL ESTATE - New
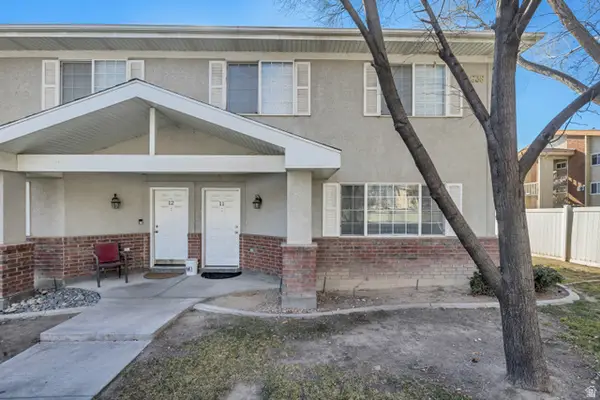 $368,000Active3 beds 3 baths1,310 sq. ft.
$368,000Active3 beds 3 baths1,310 sq. ft.7638 S Redwood Rd W #11, West Jordan, UT 84084
MLS# 2136466Listed by: UTAH KEY REAL ESTATE, LLC - New
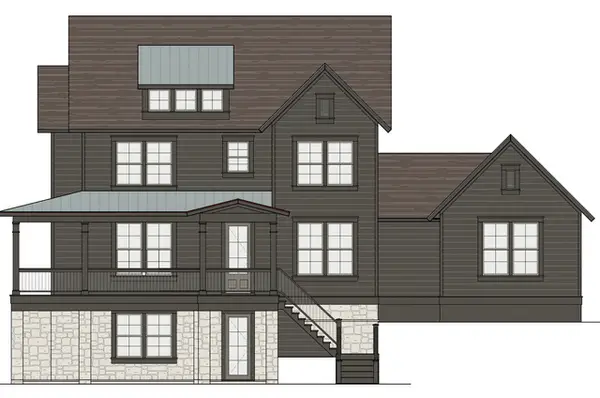 $1,174,995Active6 beds 4 baths4,864 sq. ft.
$1,174,995Active6 beds 4 baths4,864 sq. ft.7192 S Campion Dr W #203, West Jordan, UT 84081
MLS# 2136393Listed by: AIM REALTY 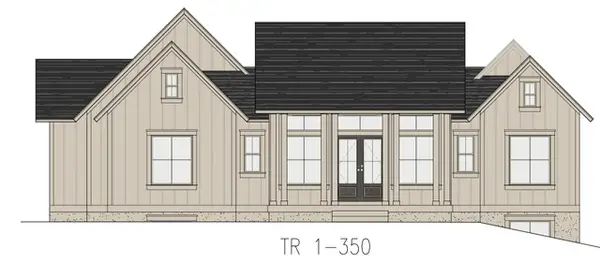 $1,317,856Pending5 beds 6 baths5,221 sq. ft.
$1,317,856Pending5 beds 6 baths5,221 sq. ft.7234 W Hikers Pass S #350, West Jordan, UT 84081
MLS# 2136386Listed by: AIM REALTY- New
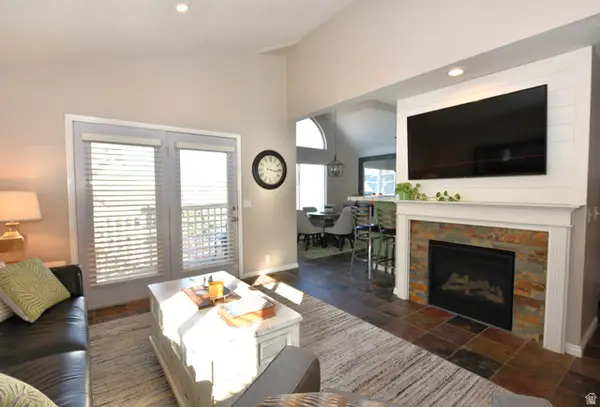 $334,827Active2 beds 2 baths980 sq. ft.
$334,827Active2 beds 2 baths980 sq. ft.1360 W 6690 S #E204, West Jordan, UT 84084
MLS# 2136139Listed by: KW UTAH REALTORS KELLER WILLIAMS (BRICKYARD) - New
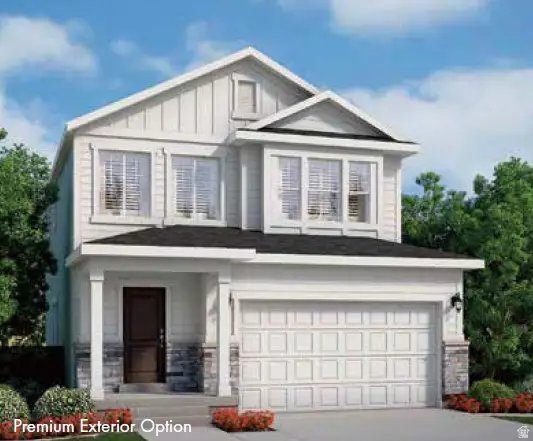 $587,925Active3 beds 3 baths2,595 sq. ft.
$587,925Active3 beds 3 baths2,595 sq. ft.8873 S Smoky Hollow Rd, West Jordan, UT 84081
MLS# 2136081Listed by: IVORY HOMES, LTD - New
 $579,520Active3 beds 3 baths2,595 sq. ft.
$579,520Active3 beds 3 baths2,595 sq. ft.8836 S Solitude Pass Way, West Jordan, UT 84081
MLS# 2136089Listed by: IVORY HOMES, LTD - New
 $559,760Active3 beds 2 baths2,675 sq. ft.
$559,760Active3 beds 2 baths2,675 sq. ft.8822 S Solitude Pass Way, West Jordan, UT 84081
MLS# 2136092Listed by: IVORY HOMES, LTD - New
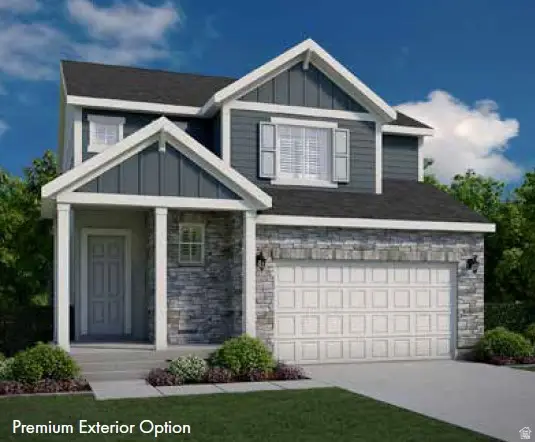 $629,460Active3 beds 3 baths2,549 sq. ft.
$629,460Active3 beds 3 baths2,549 sq. ft.8849 S Smoky Hollow Rd, West Jordan, UT 84081
MLS# 2136048Listed by: IVORY HOMES, LTD - New
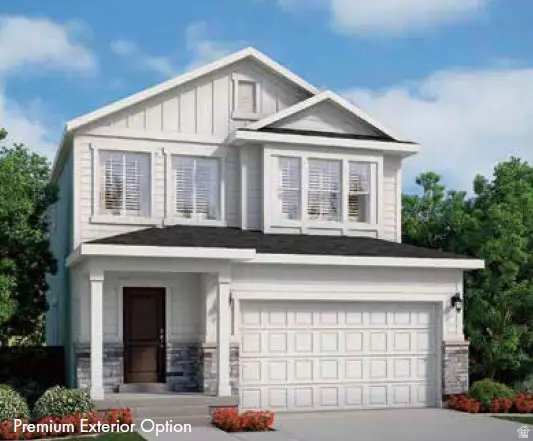 $579,790Active3 beds 3 baths2,595 sq. ft.
$579,790Active3 beds 3 baths2,595 sq. ft.4270 S Smoky Hollow Rd, West Jordan, UT 84081
MLS# 2136058Listed by: IVORY HOMES, LTD

