7493 S Lace Wood Dr W, West Jordan, UT 84084
Local realty services provided by:Better Homes and Gardens Real Estate Momentum
7493 S Lace Wood Dr W,West Jordan, UT 84084
$715,000
- 3 Beds
- 2 Baths
- 3,666 sq. ft.
- Single family
- Active
Listed by: robert ockey
Office: re/max associates
MLS#:2122474
Source:SL
Price summary
- Price:$715,000
- Price per sq. ft.:$195.04
- Monthly HOA dues:$35
About this home
Welcome to this wonderful home located in the Wood Farms subdivision. This home is one of the larger homes in the area with over 3600 sq/ft. This 3 bedroom, 2 bath home offers an expanded floor plan with extra room throughout the house. You'll love the upgraded kitchen featuring upgraded cabinets, countertops, huge island, and an enlarged area perfect for entertaining. The home's thoughtful design provides open, comfortable living spaces, with modern finishes throughout. Enjoy the benefits of a larger footprint including a oversized en suite closet, additional storage, and room to grow - all in a great location close to parks, schools, and shopping. Don't miss this beautifully upgraded home that stands out for its size, style, and comfort!
Contact an agent
Home facts
- Year built:2019
- Listing ID #:2122474
- Added:46 day(s) ago
- Updated:December 31, 2025 at 12:08 PM
Rooms and interior
- Bedrooms:3
- Total bathrooms:2
- Full bathrooms:2
- Living area:3,666 sq. ft.
Heating and cooling
- Cooling:Central Air
- Heating:Forced Air, Gas: Central
Structure and exterior
- Roof:Asphalt
- Year built:2019
- Building area:3,666 sq. ft.
- Lot area:0.25 Acres
Schools
- High school:Copper Hills
- Middle school:West Hills
- Elementary school:Hayden Peak
Utilities
- Water:Culinary, Water Connected
- Sewer:Sewer Available, Sewer: Available
Finances and disclosures
- Price:$715,000
- Price per sq. ft.:$195.04
- Tax amount:$3,584
New listings near 7493 S Lace Wood Dr W
- New
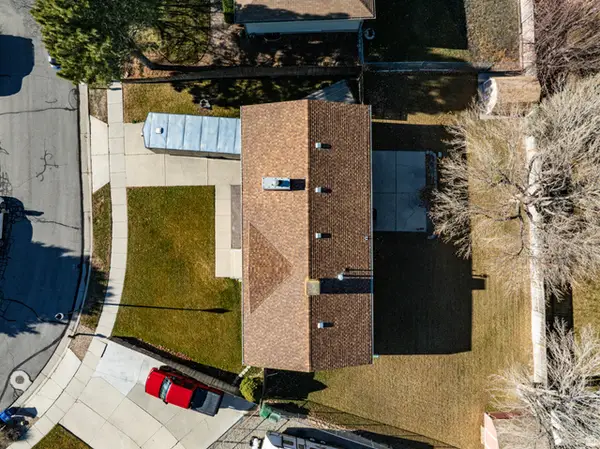 $449,000Active5 beds 2 baths2,028 sq. ft.
$449,000Active5 beds 2 baths2,028 sq. ft.3352 W Springbrook Dr S, West Jordan, UT 84084
MLS# 2128441Listed by: REALTY ONE GROUP SIGNATURE (SOUTH DAVIS) - New
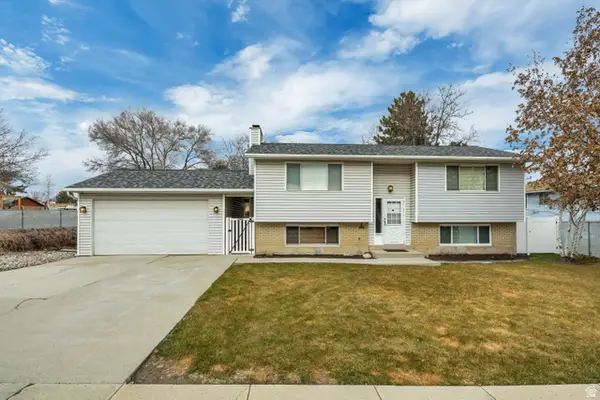 $515,000Active4 beds 2 baths1,888 sq. ft.
$515,000Active4 beds 2 baths1,888 sq. ft.2378 W 7575 S, West Jordan, UT 84084
MLS# 2128332Listed by: MANSELL REAL ESTATE INC - New
 $510,000Active2 beds 2 baths1,747 sq. ft.
$510,000Active2 beds 2 baths1,747 sq. ft.2901 W Abbey Springs Cir, West Jordan, UT 84084
MLS# 2128047Listed by: UTAH REAL ESTATE PC - Open Sat, 11am to 2pm
 $570,000Pending3 beds 3 baths2,772 sq. ft.
$570,000Pending3 beds 3 baths2,772 sq. ft.9287 S Avignon Pl, West Jordan, UT 84088
MLS# 2128068Listed by: REAL ESTATE ESSENTIALS - New
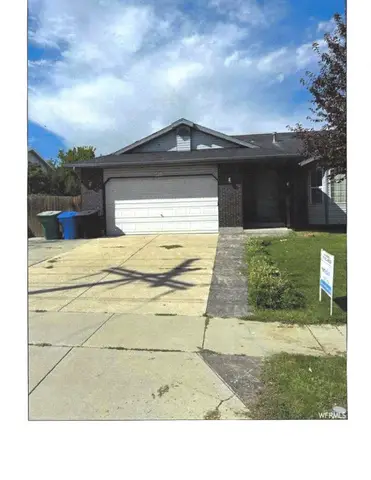 $570,000Active4 beds 3 baths2,524 sq. ft.
$570,000Active4 beds 3 baths2,524 sq. ft.4822 W 7000 S, West Jordan, UT 84081
MLS# 2128032Listed by: REALTYPATH LLC (HOME AND FAMILY) - New
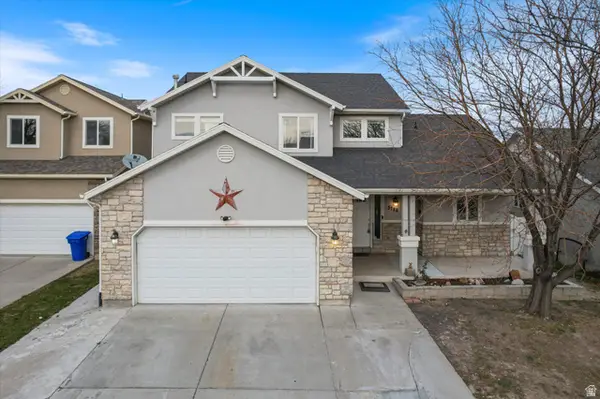 $540,000Active6 beds 4 baths3,480 sq. ft.
$540,000Active6 beds 4 baths3,480 sq. ft.3788 W New Village Rd W, West Jordan, UT 84088
MLS# 2127996Listed by: REAL BROKER, LLC - New
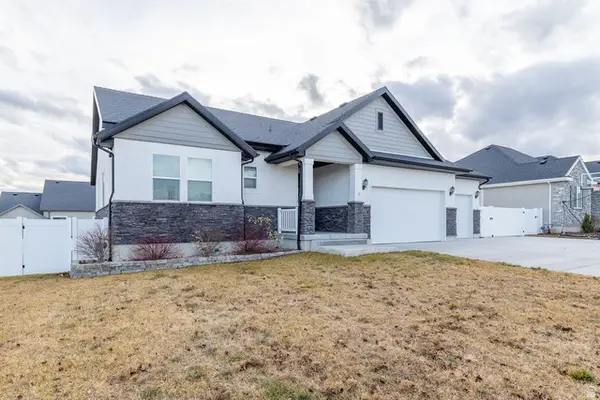 $719,900Active6 beds 3 baths3,492 sq. ft.
$719,900Active6 beds 3 baths3,492 sq. ft.7087 W Boston Park Ln, West Jordan, UT 84081
MLS# 2127778Listed by: SPERLING REALTORS INC 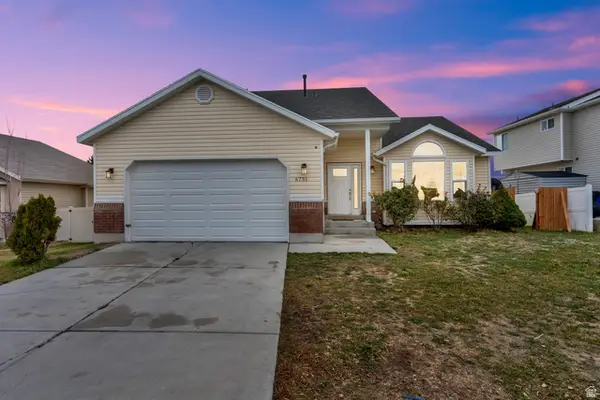 $625,000Active6 beds 3 baths3,609 sq. ft.
$625,000Active6 beds 3 baths3,609 sq. ft.6731 S Adventure Way, West Jordan, UT 84081
MLS# 2127698Listed by: CENTURY 21 EVEREST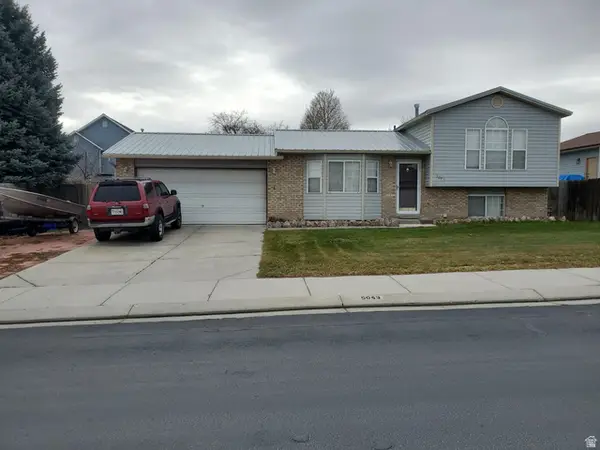 $430,000Active3 beds 2 baths1,514 sq. ft.
$430,000Active3 beds 2 baths1,514 sq. ft.5043 W Ticklegrass Rd, West Jordan, UT 84081
MLS# 2127700Listed by: EQUITY REAL ESTATE (SOLID)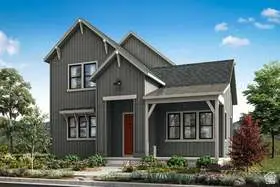 $529,900Active3 beds 2 baths2,751 sq. ft.
$529,900Active3 beds 2 baths2,751 sq. ft.7277 W Hidden Hills Way #263, West Jordan, UT 84081
MLS# 2127662Listed by: TRI POINTE HOMES HOLDINGS, INC
