7503 S Bridge Maple Ln, West Jordan, UT 84081
Local realty services provided by:Better Homes and Gardens Real Estate Momentum
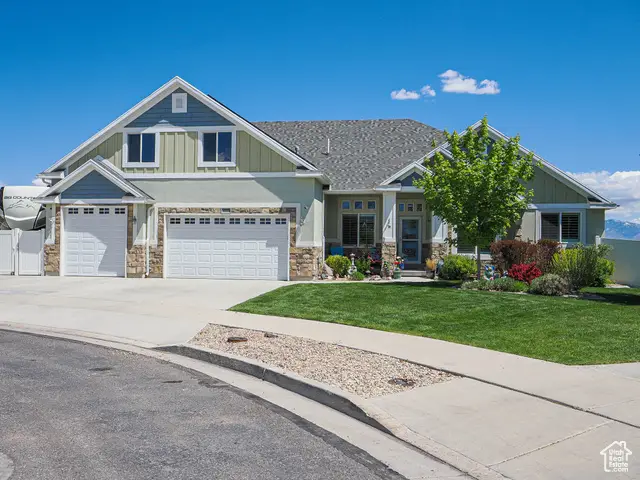
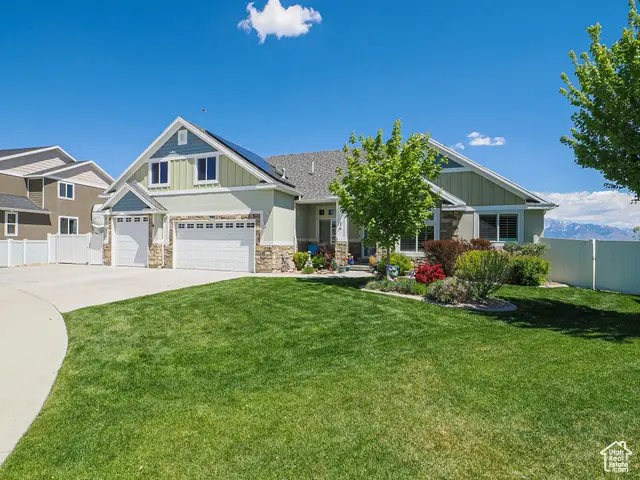

Listed by:lise letcher
Office:got homes real estate
MLS#:2083065
Source:SL
Price summary
- Price:$1,029,000
- Price per sq. ft.:$208.05
- Monthly HOA dues:$27
About this home
Wow! Don't miss out on this beautiful home with fantastic views! This home has it all! 8 bedrooms, with 2 masters main floor, each w/walk in closet and bathrooms. 3 living rooms and a front room that can be used as an office or sitting room. Upstairs is another large master with walk in closet and 2 kids rooms with a beautiful bathroom. The basement apartment is like it's own house! Full size kitchen with 2 pantry's, extra large open concept living, 3 bedrooms and laundry room. Solar panels to keep energy cost low. 2 Furnaces 2 AC units, 2 laundry rooms and 2 50 gallon water heaters with a halo water purification throughout the home. Sit out on the covered deck and take in the gorgeous views and fantastic sunrises! Under the deck is a patio with walkout for the basement apt. The yard is a oasis on it's own. The gentle sounds of the water feature (the river) will absolutely create a relaxing environment. Main floor oven is new and was purchased 11/24. Google Fiber recently installed. Close to Maple Hills park.
Contact an agent
Home facts
- Year built:2015
- Listing Id #:2083065
- Added:98 day(s) ago
- Updated:July 25, 2025 at 11:51 PM
Rooms and interior
- Bedrooms:8
- Total bathrooms:5
- Full bathrooms:3
- Half bathrooms:1
- Living area:4,946 sq. ft.
Heating and cooling
- Cooling:Active Solar, Central Air
- Heating:Active Solar, Forced Air, Gas: Stove
Structure and exterior
- Roof:Asphalt
- Year built:2015
- Building area:4,946 sq. ft.
- Lot area:0.28 Acres
Schools
- High school:Copper Hills
- Middle school:West Hills
- Elementary school:Fox Hollow
Utilities
- Water:Culinary, Water Connected
- Sewer:Sewer Connected, Sewer: Connected
Finances and disclosures
- Price:$1,029,000
- Price per sq. ft.:$208.05
- Tax amount:$5,100
New listings near 7503 S Bridge Maple Ln
- New
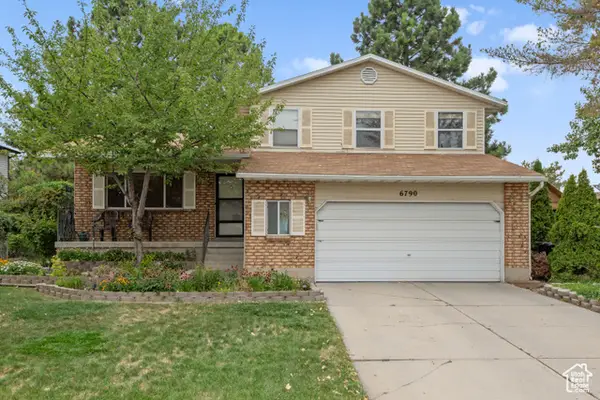 $450,000Active5 beds 2 baths2,137 sq. ft.
$450,000Active5 beds 2 baths2,137 sq. ft.6790 S Beargrass Rd, West Jordan, UT 84081
MLS# 2105209Listed by: REAL BROKER, LLC - New
 $365,000Active3 beds 3 baths1,256 sq. ft.
$365,000Active3 beds 3 baths1,256 sq. ft.6664 S Pines Point Way, West Jordan, UT 84084
MLS# 2103035Listed by: EQUITY REAL ESTATE (SOLID) - New
 $1,205,260Active6 beds 4 baths4,949 sq. ft.
$1,205,260Active6 beds 4 baths4,949 sq. ft.6687 S Rock Lane Ct, West Jordan, UT 84081
MLS# 2105140Listed by: IVORY HOMES, LTD - New
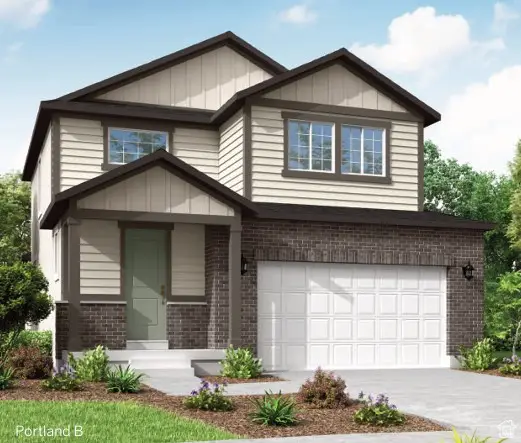 $678,695Active4 beds 3 baths3,253 sq. ft.
$678,695Active4 beds 3 baths3,253 sq. ft.8967 S Smoky Hollow Rd, West Jordan, UT 84081
MLS# 2105102Listed by: IVORY HOMES, LTD - New
 $608,890Active3 beds 3 baths2,931 sq. ft.
$608,890Active3 beds 3 baths2,931 sq. ft.8953 S Smoky Hollow Rd, West Jordan, UT 84081
MLS# 2105113Listed by: IVORY HOMES, LTD - Open Sat, 11am to 1pmNew
 $515,000Active6 beds 2 baths1,896 sq. ft.
$515,000Active6 beds 2 baths1,896 sq. ft.8376 S 4800 W, West Jordan, UT 84088
MLS# 2105083Listed by: KW UTAH REALTORS KELLER WILLIAMS (REVO) - Open Sat, 11am to 1pmNew
 $599,000Active5 beds 3 baths2,510 sq. ft.
$599,000Active5 beds 3 baths2,510 sq. ft.7607 S 2540 W, West Jordan, UT 84084
MLS# 2105046Listed by: CANNON & COMPANY - Open Sat, 12 to 2pmNew
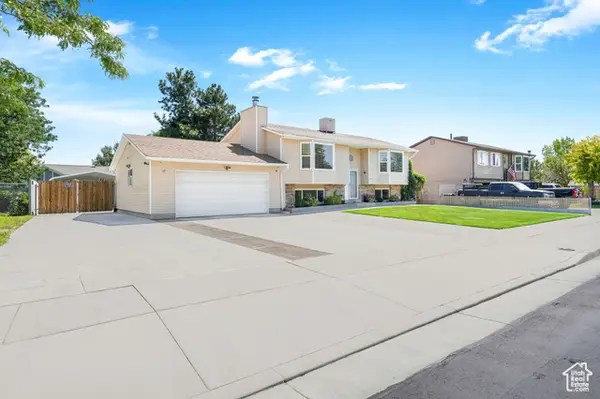 $489,900Active4 beds 2 baths1,992 sq. ft.
$489,900Active4 beds 2 baths1,992 sq. ft.6699 S Cyclamen Dr, West Jordan, UT 84081
MLS# 2105022Listed by: REALTY ONE GROUP SIGNATURE (SOUTH VALLEY) - New
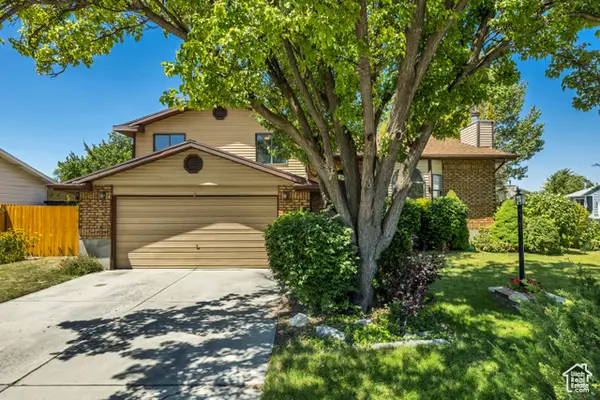 $570,000Active5 beds 3 baths2,367 sq. ft.
$570,000Active5 beds 3 baths2,367 sq. ft.8794 S Midvalley Dr, West Jordan, UT 84088
MLS# 2104997Listed by: MANSELL REAL ESTATE INC (UTAH COUNTY) - New
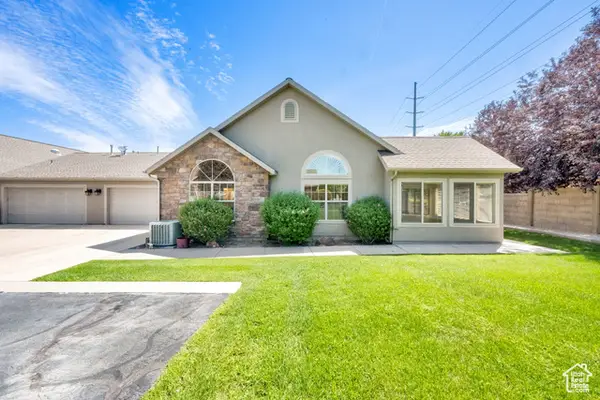 $540,000Active2 beds 2 baths1,692 sq. ft.
$540,000Active2 beds 2 baths1,692 sq. ft.2953 W Abbey Springs Cir, West Jordan, UT 84084
MLS# 2104983Listed by: EXIT REALTY SUCCESS
