7882 S Dove Creek Ln #A6, West Jordan, UT 84081
Local realty services provided by:Better Homes and Gardens Real Estate Momentum
7882 S Dove Creek Ln #A6,West Jordan, UT 84081
$405,000
- 3 Beds
- 3 Baths
- 1,447 sq. ft.
- Townhouse
- Pending
Listed by: randi petersen
Office: modern and main, llc.
MLS#:2116728
Source:SL
Price summary
- Price:$405,000
- Price per sq. ft.:$279.89
- Monthly HOA dues:$205
About this home
Modern and move-in ready, this updated row-end townhome is perfectly situated in the heart of West Jordan-just minutes from shopping, dining and entertainment at Jordan Landing. The main level features a spacious living area and a bright kitchen with granite countertops, a subway tile backsplash, and a dining area-all complemented by polished concrete flooring throughout. Upstairs, you'll find a dreamy primary suite with a walkout balcony, comfortable guest bedrooms, upgraded bathrooms, and LVP flooring for a fresh and functional layout. Step outside to a cozy back patio-your own little outdoor oasis. Located in a quiet, well-kept community, this home offers both comfort and convenience. Enjoy easy access to Bangerter Highway and Mountain View Corridor, making commuting anywhere in the Salt Lake Valley effortless. Schedule your showing today! *** No showings until after the open houses on 10/11 and 10/12***
Contact an agent
Home facts
- Year built:2002
- Listing ID #:2116728
- Added:125 day(s) ago
- Updated:November 30, 2025 at 08:45 AM
Rooms and interior
- Bedrooms:3
- Total bathrooms:3
- Full bathrooms:1
- Half bathrooms:1
- Living area:1,447 sq. ft.
Heating and cooling
- Cooling:Central Air
- Heating:Forced Air
Structure and exterior
- Roof:Asphalt
- Year built:2002
- Building area:1,447 sq. ft.
- Lot area:0.01 Acres
Schools
- High school:Copper Hills
- Middle school:West Hills
- Elementary school:Hayden Peak
Utilities
- Water:Water Connected
- Sewer:Sewer Connected, Sewer: Connected, Sewer: Public
Finances and disclosures
- Price:$405,000
- Price per sq. ft.:$279.89
- Tax amount:$1,807
New listings near 7882 S Dove Creek Ln #A6
- Open Sat, 12 to 2pmNew
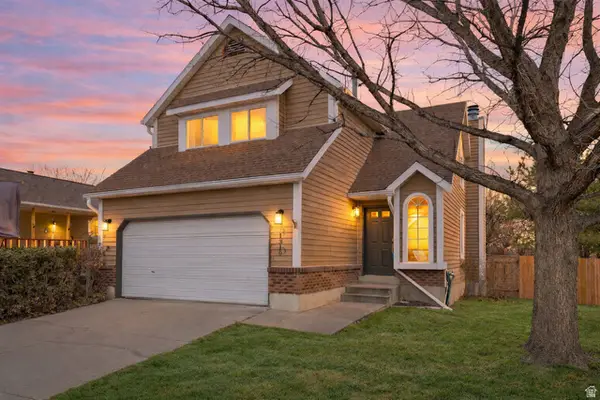 $525,000Active4 beds 3 baths1,979 sq. ft.
$525,000Active4 beds 3 baths1,979 sq. ft.1310 W Countrywood Ln, West Jordan, UT 84088
MLS# 2136560Listed by: WINDERMERE REAL ESTATE - New
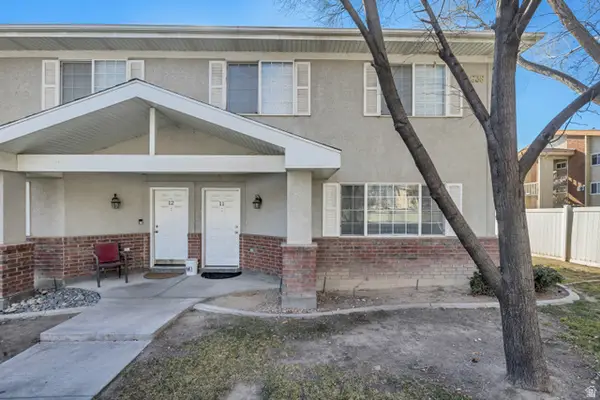 $368,000Active3 beds 3 baths1,310 sq. ft.
$368,000Active3 beds 3 baths1,310 sq. ft.7638 S Redwood Rd W #11, West Jordan, UT 84084
MLS# 2136466Listed by: UTAH KEY REAL ESTATE, LLC - New
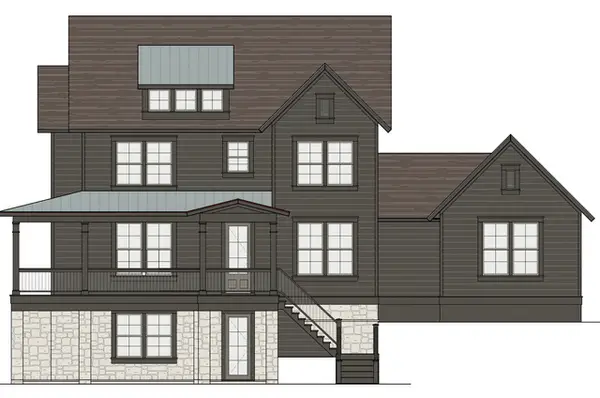 $1,174,995Active6 beds 4 baths4,864 sq. ft.
$1,174,995Active6 beds 4 baths4,864 sq. ft.7192 S Campion Dr W #203, West Jordan, UT 84081
MLS# 2136393Listed by: AIM REALTY 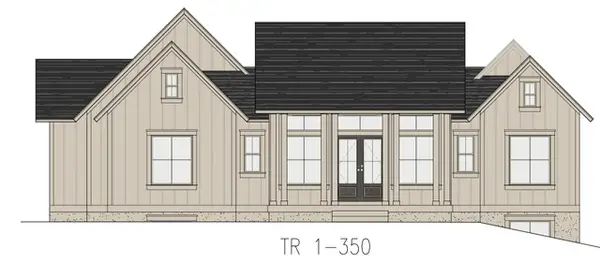 $1,317,856Pending5 beds 6 baths5,221 sq. ft.
$1,317,856Pending5 beds 6 baths5,221 sq. ft.7234 W Hikers Pass S #350, West Jordan, UT 84081
MLS# 2136386Listed by: AIM REALTY- New
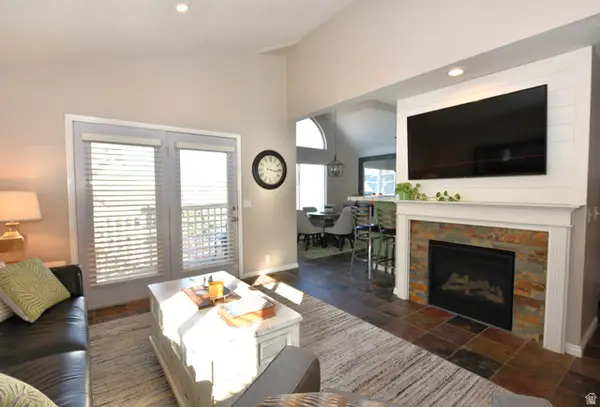 $334,827Active2 beds 2 baths980 sq. ft.
$334,827Active2 beds 2 baths980 sq. ft.1360 W 6690 S #E204, West Jordan, UT 84084
MLS# 2136139Listed by: KW UTAH REALTORS KELLER WILLIAMS (BRICKYARD) - New
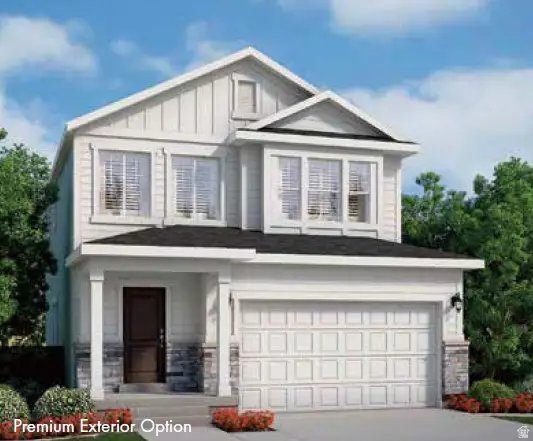 $587,925Active3 beds 3 baths2,595 sq. ft.
$587,925Active3 beds 3 baths2,595 sq. ft.8873 S Smoky Hollow Rd, West Jordan, UT 84081
MLS# 2136081Listed by: IVORY HOMES, LTD - New
 $579,520Active3 beds 3 baths2,595 sq. ft.
$579,520Active3 beds 3 baths2,595 sq. ft.8836 S Solitude Pass Way, West Jordan, UT 84081
MLS# 2136089Listed by: IVORY HOMES, LTD - New
 $559,760Active3 beds 2 baths2,675 sq. ft.
$559,760Active3 beds 2 baths2,675 sq. ft.8822 S Solitude Pass Way, West Jordan, UT 84081
MLS# 2136092Listed by: IVORY HOMES, LTD - New
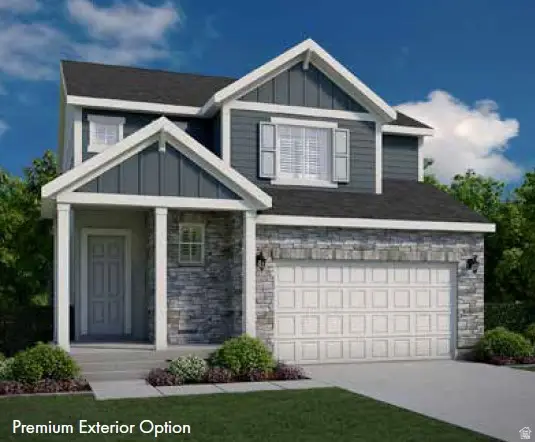 $629,460Active3 beds 3 baths2,549 sq. ft.
$629,460Active3 beds 3 baths2,549 sq. ft.8849 S Smoky Hollow Rd, West Jordan, UT 84081
MLS# 2136048Listed by: IVORY HOMES, LTD - New
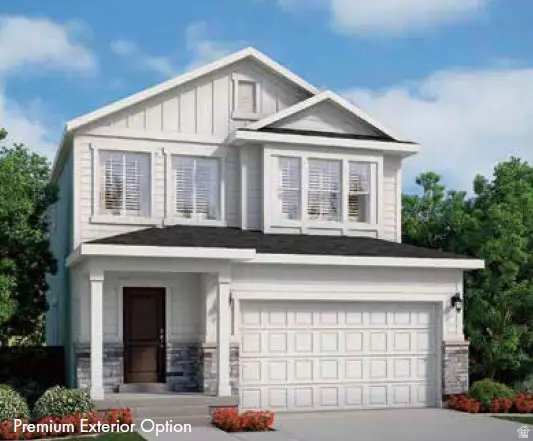 $579,790Active3 beds 3 baths2,595 sq. ft.
$579,790Active3 beds 3 baths2,595 sq. ft.4270 S Smoky Hollow Rd, West Jordan, UT 84081
MLS# 2136058Listed by: IVORY HOMES, LTD

