7973 S Nebo Dr W, West Jordan, UT 84088
Local realty services provided by:Better Homes and Gardens Real Estate Momentum
7973 S Nebo Dr W,West Jordan, UT 84088
$739,000
- 5 Beds
- 4 Baths
- 3,698 sq. ft.
- Single family
- Active
Listed by: nichole jones
Office: salt & summit real estate group
MLS#:2108463
Source:SL
Price summary
- Price:$739,000
- Price per sq. ft.:$199.84
About this home
Seller is open to concession for updates or buydowns! Your heart will buy this home for the unreal views of the Wasatch Front, the ability to take in the entire valley from your back deck, and the memories you will see yourself making here, but your brain will recognize that homes like this don't come along often. This one is in a great location and as solid as they come. Five bedrooms, three and a half baths, with a full kitchen / mother-in-law apartment in the basement, laundry hookups on the main level as well as the lower level, a fully finished yard, RV parking, and more. This is the ideal setup for multi-generational living, income-generating opportunities, or simply a great place to host large gatherings and events. With expansive vaulted ceilings and an ideal open floor plan layout, you will feel right at home from the moment you walk in. The front office or formal living room is the perfect workspace or area to greet guests. On the main floor, the primary suite offers views of the Wasatch Mountains for you to enjoy every morning and night. Oversized three-car garage with a built-in 10'x12' workshop area, RV Parking, a fully finished yard ideal for summer gatherings, and plenty of storage you will want for nothing in this centrally located West Jordan rambler.
Contact an agent
Home facts
- Year built:1997
- Listing ID #:2108463
- Added:112 day(s) ago
- Updated:December 20, 2025 at 11:58 AM
Rooms and interior
- Bedrooms:5
- Total bathrooms:4
- Full bathrooms:3
- Half bathrooms:1
- Living area:3,698 sq. ft.
Heating and cooling
- Cooling:Central Air
- Heating:Forced Air, Gas: Central
Structure and exterior
- Roof:Asphalt
- Year built:1997
- Building area:3,698 sq. ft.
- Lot area:0.27 Acres
Schools
- High school:Copper Hills
- Middle school:West Hills
- Elementary school:Hayden Peak
Utilities
- Water:Culinary, Water Connected
- Sewer:Sewer Connected, Sewer: Connected
Finances and disclosures
- Price:$739,000
- Price per sq. ft.:$199.84
- Tax amount:$3,588
New listings near 7973 S Nebo Dr W
- New
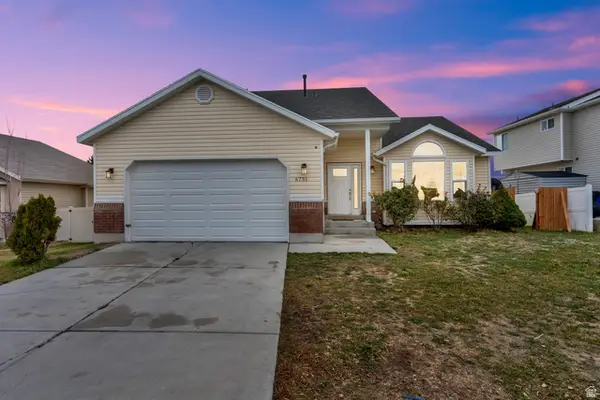 $625,000Active6 beds 3 baths3,609 sq. ft.
$625,000Active6 beds 3 baths3,609 sq. ft.6731 S Adventure Way, West Jordan, UT 84081
MLS# 2127698Listed by: CENTURY 21 EVEREST - New
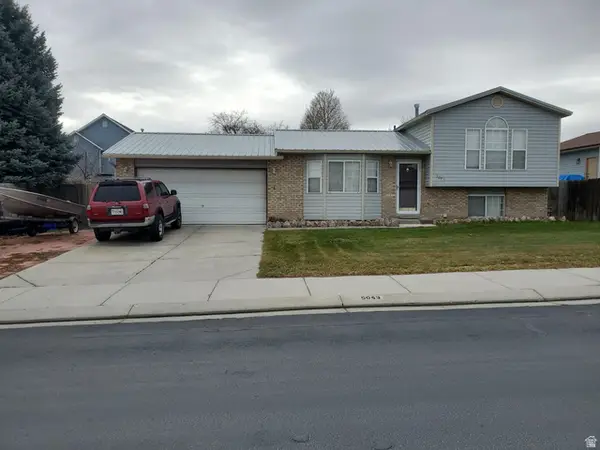 $430,000Active3 beds 2 baths1,514 sq. ft.
$430,000Active3 beds 2 baths1,514 sq. ft.5043 W Ticklegrass Rd, West Jordan, UT 84081
MLS# 2127700Listed by: EQUITY REAL ESTATE (SOLID) - New
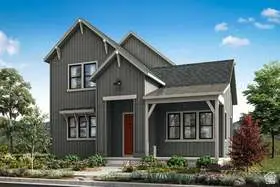 $529,900Active3 beds 2 baths2,751 sq. ft.
$529,900Active3 beds 2 baths2,751 sq. ft.7277 W Hidden Hills Way #263, West Jordan, UT 84081
MLS# 2127662Listed by: TRI POINTE HOMES HOLDINGS, INC - Open Sat, 11am to 1pmNew
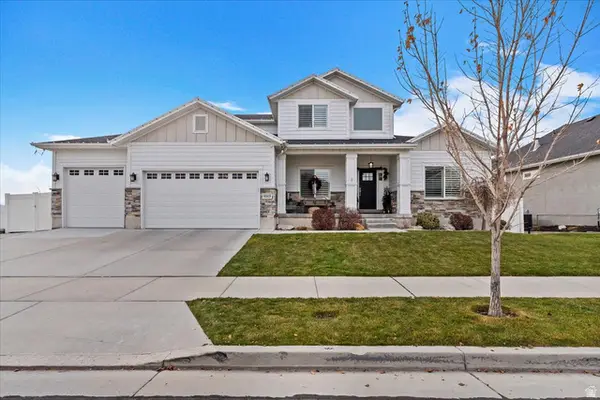 $760,000Active5 beds 4 baths3,738 sq. ft.
$760,000Active5 beds 4 baths3,738 sq. ft.6513 W 7735 S, West Jordan, UT 84081
MLS# 2127515Listed by: THE MASCARO GROUP, LLC - New
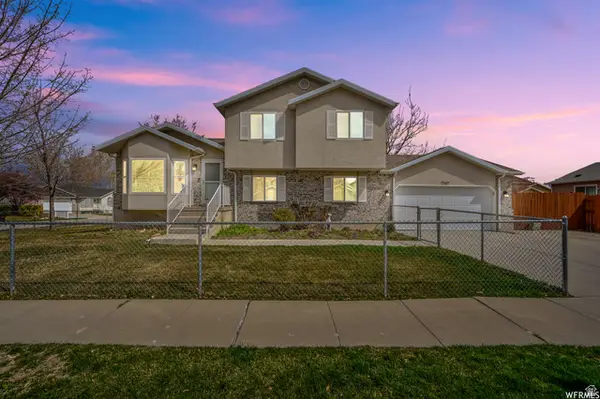 $550,000Active4 beds 3 baths2,077 sq. ft.
$550,000Active4 beds 3 baths2,077 sq. ft.7987 S 3260 W, West Jordan, UT 84088
MLS# 2127503Listed by: CENTURY 21 EVEREST (CENTERVILLE) - New
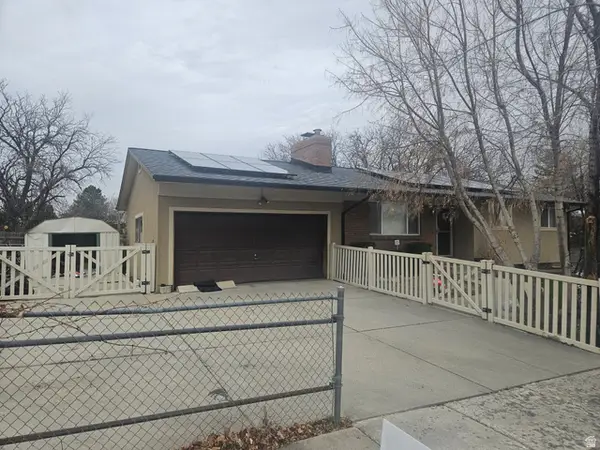 $529,900Active4 beds 2 baths1,940 sq. ft.
$529,900Active4 beds 2 baths1,940 sq. ft.2178 W Arthur Dr, West Jordan, UT 84084
MLS# 2127328Listed by: REALTYPATH LLC (CORPORATE) - New
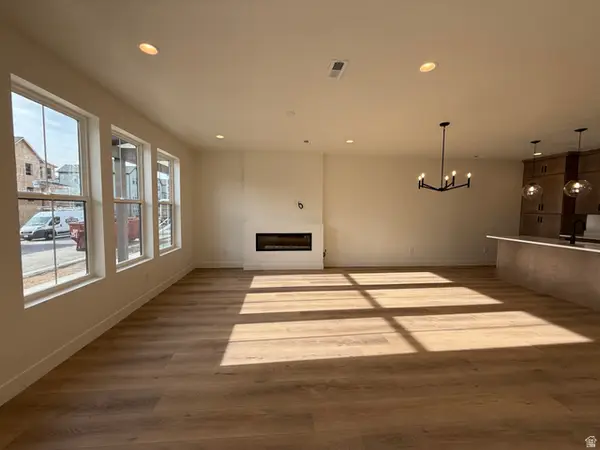 $492,165Active3 beds 3 baths1,685 sq. ft.
$492,165Active3 beds 3 baths1,685 sq. ft.6992 W Hidden Hills Way S #181, West Jordan, UT 84081
MLS# 2127271Listed by: S H REALTY LC - New
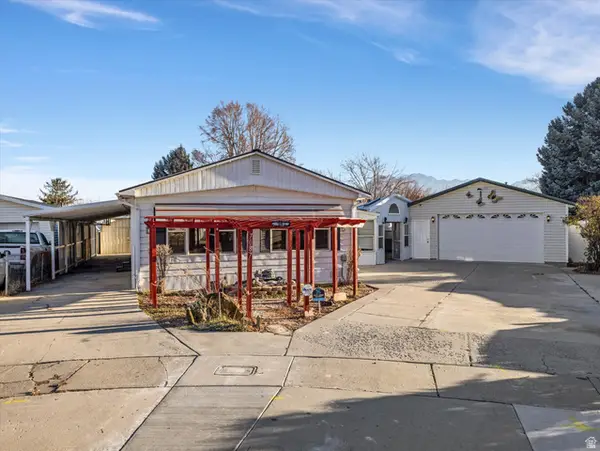 $350,000Active3 beds 2 baths1,440 sq. ft.
$350,000Active3 beds 2 baths1,440 sq. ft.7087 S 1205 W, West Jordan, UT 84084
MLS# 2127242Listed by: NEXTHOME NAVIGATOR - Open Sun, 1 to 3pmNew
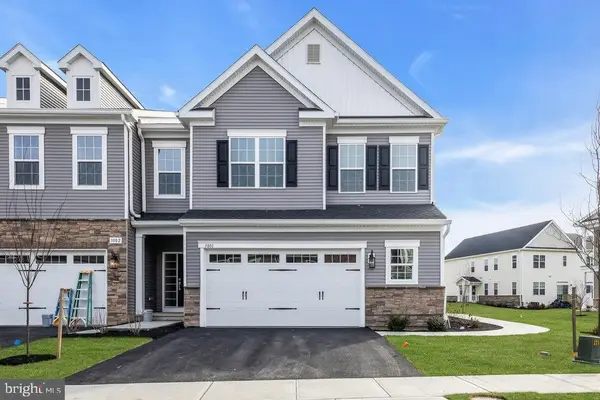 $1,050,000Active4 beds 4 baths3,115 sq. ft.
$1,050,000Active4 beds 4 baths3,115 sq. ft.3801 Jordan Dr, WEST WINDSOR, NJ 08550
MLS# NJME2070812Listed by: EXP REALTY, LLC - New
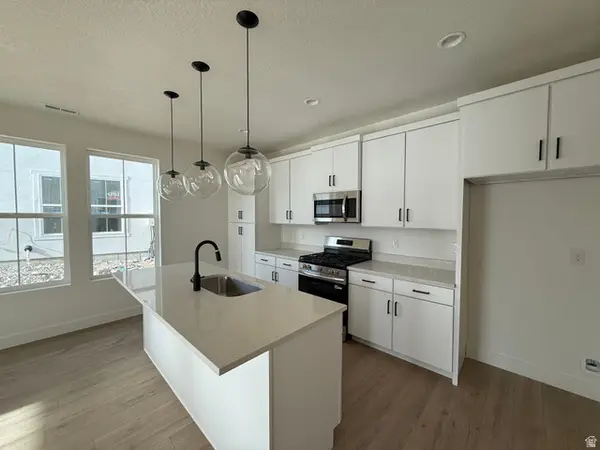 $437,380Active2 beds 3 baths1,508 sq. ft.
$437,380Active2 beds 3 baths1,508 sq. ft.7002 W Hidden Hills Way S #183, West Jordan, UT 84081
MLS# 2127192Listed by: S H REALTY LC
