7991 S Ambrosia Ln, West Jordan, UT 84081
Local realty services provided by:Better Homes and Gardens Real Estate Momentum
7991 S Ambrosia Ln,West Jordan, UT 84081
$1,274,900
- 5 Beds
- 5 Baths
- 4,539 sq. ft.
- Single family
- Pending
Listed by: brett cherry
Office: bravo realty services, llc.
MLS#:2093835
Source:SL
Price summary
- Price:$1,274,900
- Price per sq. ft.:$280.88
- Monthly HOA dues:$60
About this home
LOT#203. 10/20/25: MULTIPLE OFFERS RECEIVED. Come see the difference from Symphony Homes, a renowned local builder of semi custom homes! Great looking rambler, the Tempo plan with our beautiful European Romantic exterior, offers an ideal floor plan and magnificent views of the Wasatch from the west bench of the valley! Many upgrades throughout and classy interior design and finishes! Decorative wall in flex room off of entry, engineered hardwood floors and stunning grid bean ceiling in the family room. Galley kitchen with oversized island bar, butler's pantry, and dining nook. Owner's suite has a recessed ceiling, garden tub, oversized shower with Euro glass and the walk-in closet is finished with custom built-ins. 2nd bedroom on main level has its own ensuite bathroom! Dedicated laundry room with a countertop. You'll love entertaining in the finished basement with family room/game room and attractive wet bar. One basement bedroom also features an ensuite bathroom, and there is a finished storage closet. 14x14 covered patio, and lots of storage space throughout. 3rd stall of garage is 42' deep! Equipped with active radon system. Community swimming pool. Full yard landscaping is included in price and is currently in progress. Don't miss this one!
Contact an agent
Home facts
- Year built:2025
- Listing ID #:2093835
- Added:321 day(s) ago
- Updated:November 30, 2025 at 08:45 AM
Rooms and interior
- Bedrooms:5
- Total bathrooms:5
- Full bathrooms:4
- Half bathrooms:1
- Living area:4,539 sq. ft.
Heating and cooling
- Cooling:Central Air
- Heating:Forced Air, Gas: Central
Structure and exterior
- Roof:Asphalt
- Year built:2025
- Building area:4,539 sq. ft.
- Lot area:0.28 Acres
Schools
- High school:Copper Hills
- Elementary school:Oakcrest
Utilities
- Water:Culinary, Water Connected
- Sewer:Sewer Connected, Sewer: Connected, Sewer: Public
Finances and disclosures
- Price:$1,274,900
- Price per sq. ft.:$280.88
- Tax amount:$1
New listings near 7991 S Ambrosia Ln
- Open Sat, 12 to 2pmNew
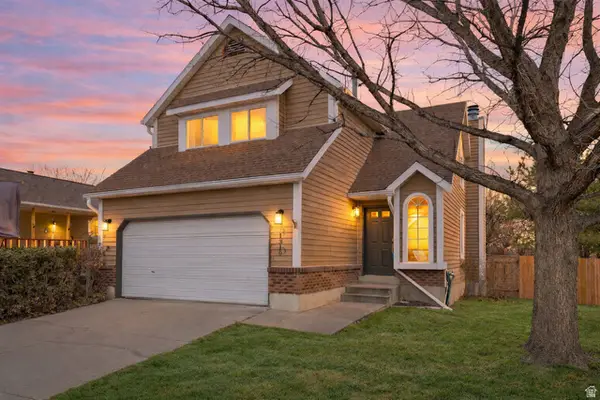 $525,000Active4 beds 3 baths1,979 sq. ft.
$525,000Active4 beds 3 baths1,979 sq. ft.1310 W Countrywood Ln, West Jordan, UT 84088
MLS# 2136560Listed by: WINDERMERE REAL ESTATE - New
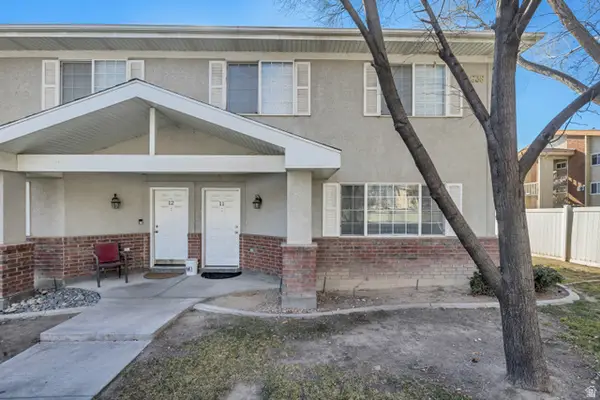 $368,000Active3 beds 3 baths1,310 sq. ft.
$368,000Active3 beds 3 baths1,310 sq. ft.7638 S Redwood Rd W #11, West Jordan, UT 84084
MLS# 2136466Listed by: UTAH KEY REAL ESTATE, LLC - New
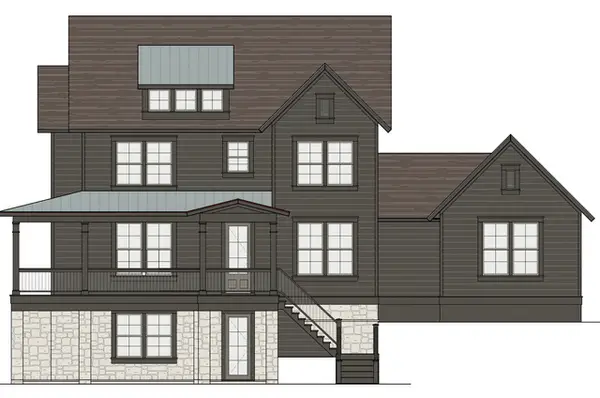 $1,174,995Active6 beds 4 baths4,864 sq. ft.
$1,174,995Active6 beds 4 baths4,864 sq. ft.7192 S Campion Dr W #203, West Jordan, UT 84081
MLS# 2136393Listed by: AIM REALTY 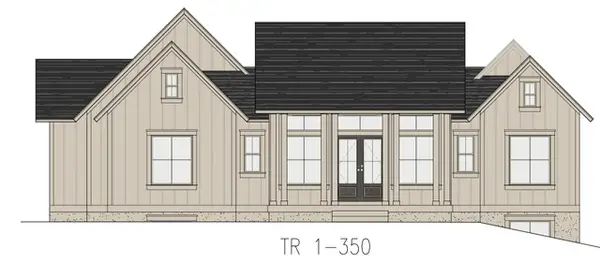 $1,317,856Pending5 beds 6 baths5,221 sq. ft.
$1,317,856Pending5 beds 6 baths5,221 sq. ft.7234 W Hikers Pass S #350, West Jordan, UT 84081
MLS# 2136386Listed by: AIM REALTY- New
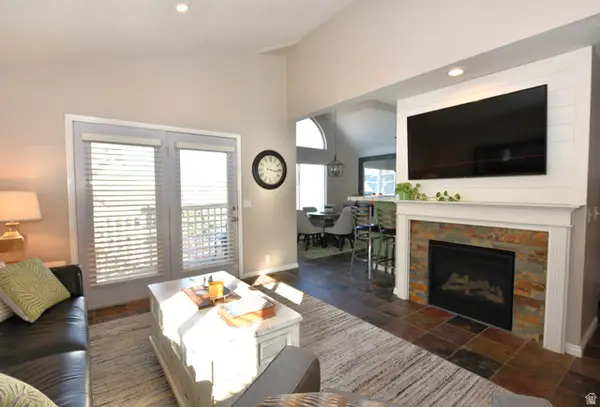 $334,827Active2 beds 2 baths980 sq. ft.
$334,827Active2 beds 2 baths980 sq. ft.1360 W 6690 S #E204, West Jordan, UT 84084
MLS# 2136139Listed by: KW UTAH REALTORS KELLER WILLIAMS (BRICKYARD) - New
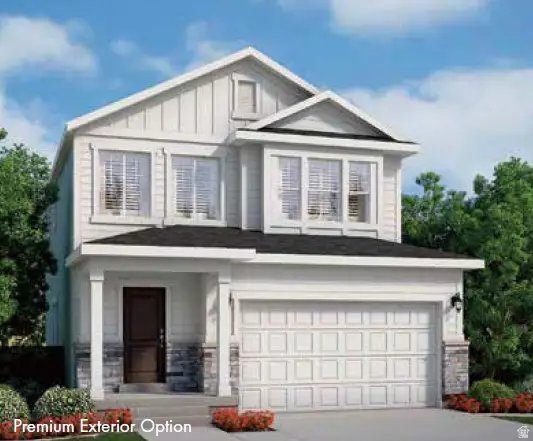 $587,925Active3 beds 3 baths2,595 sq. ft.
$587,925Active3 beds 3 baths2,595 sq. ft.8873 S Smoky Hollow Rd, West Jordan, UT 84081
MLS# 2136081Listed by: IVORY HOMES, LTD - New
 $579,520Active3 beds 3 baths2,595 sq. ft.
$579,520Active3 beds 3 baths2,595 sq. ft.8836 S Solitude Pass Way, West Jordan, UT 84081
MLS# 2136089Listed by: IVORY HOMES, LTD - New
 $559,760Active3 beds 2 baths2,675 sq. ft.
$559,760Active3 beds 2 baths2,675 sq. ft.8822 S Solitude Pass Way, West Jordan, UT 84081
MLS# 2136092Listed by: IVORY HOMES, LTD - New
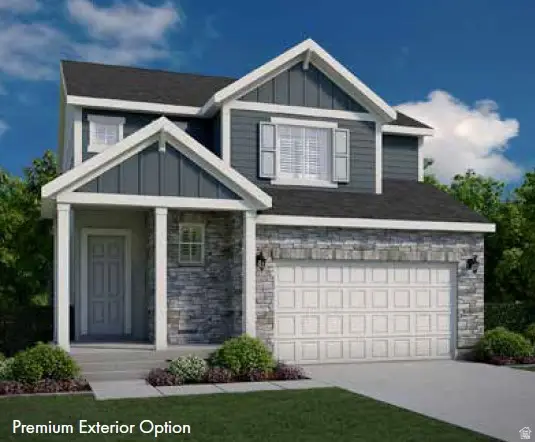 $629,460Active3 beds 3 baths2,549 sq. ft.
$629,460Active3 beds 3 baths2,549 sq. ft.8849 S Smoky Hollow Rd, West Jordan, UT 84081
MLS# 2136048Listed by: IVORY HOMES, LTD - New
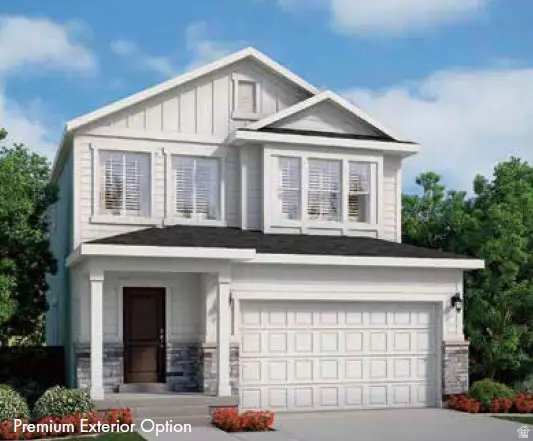 $579,790Active3 beds 3 baths2,595 sq. ft.
$579,790Active3 beds 3 baths2,595 sq. ft.4270 S Smoky Hollow Rd, West Jordan, UT 84081
MLS# 2136058Listed by: IVORY HOMES, LTD

