8014 S Overton Dr W, West Jordan, UT 84081
Local realty services provided by:Better Homes and Gardens Real Estate Momentum
8014 S Overton Dr W,West Jordan, UT 84081
$780,000
- 5 Beds
- 4 Baths
- 4,118 sq. ft.
- Single family
- Pending
Listed by: michael everton, tamera delaney
Office: omada real estate
MLS#:2115345
Source:SL
Price summary
- Price:$780,000
- Price per sq. ft.:$189.41
- Monthly HOA dues:$70
About this home
See Link for full video below: Stunning, move-in-ready home featuring vaulted ceilings, upgraded granite countertops throughout, plantation shutters, and a light-filled family room flowing into an open dining room and modern kitchen. The main-floor en suite offers heated bathroom floors for your comfort. Upstairs boasts oversized bedrooms and a large loft with scenic views. Enjoy a dedicated gym with an exhaust fan and rubber flooring, a deep 3rd-car garage and a gated RV pad. Abundant storage throughout the home. This private beautifully landscaped, low maintenance, park-like backyard is perfect for entertaining or relaxing, Impeccable curb appeal, backing a quiet, low-traffic stretch of 6400 W. and countless upgrades throughout-this one truly has it all. THE SELLER WOULD BE OPEN TO CONVERTING THE GYM INTO A 5TH BEDROOM (to be negotiated). Copy and Paste: https://iframe.videodelivery.net/4ebe1ce9e6815aeea5ed8f9fdd2e1c25
Contact an agent
Home facts
- Year built:2007
- Listing ID #:2115345
- Added:76 day(s) ago
- Updated:December 17, 2025 at 11:38 AM
Rooms and interior
- Bedrooms:5
- Total bathrooms:4
- Full bathrooms:2
- Half bathrooms:1
- Living area:4,118 sq. ft.
Heating and cooling
- Cooling:Central Air
- Heating:Forced Air, Gas: Central
Structure and exterior
- Roof:Asphalt
- Year built:2007
- Building area:4,118 sq. ft.
- Lot area:0.21 Acres
Schools
- High school:Copper Hills
- Elementary school:Fox Hollow
Utilities
- Water:Culinary
Finances and disclosures
- Price:$780,000
- Price per sq. ft.:$189.41
- Tax amount:$3,741
New listings near 8014 S Overton Dr W
- New
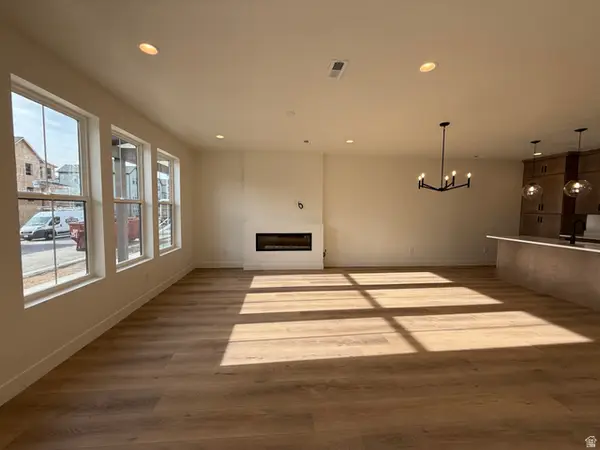 $492,165Active3 beds 3 baths1,685 sq. ft.
$492,165Active3 beds 3 baths1,685 sq. ft.6992 W Hidden Hills Way S #181, West Jordan, UT 84081
MLS# 2127271Listed by: S H REALTY LC - New
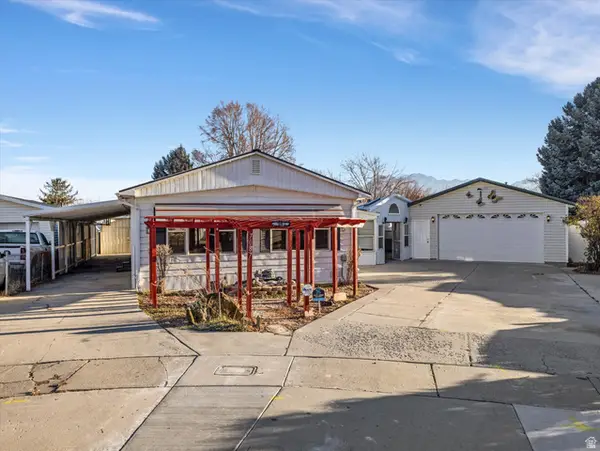 $350,000Active3 beds 2 baths1,440 sq. ft.
$350,000Active3 beds 2 baths1,440 sq. ft.7087 S 1205 W, West Jordan, UT 84084
MLS# 2127242Listed by: NEXTHOME NAVIGATOR - Open Sun, 1 to 3pmNew
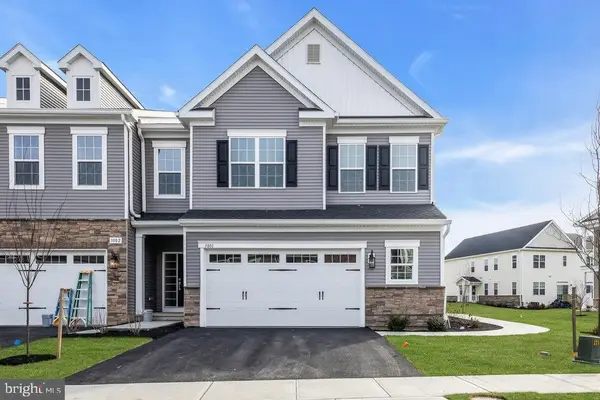 $1,050,000Active4 beds 4 baths3,115 sq. ft.
$1,050,000Active4 beds 4 baths3,115 sq. ft.3801 Jordan Dr, WEST WINDSOR, NJ 08550
MLS# NJME2070812Listed by: EXP REALTY, LLC - New
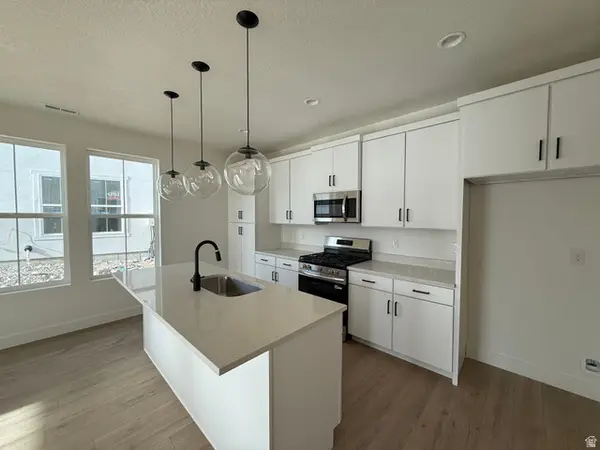 $437,380Active2 beds 3 baths1,508 sq. ft.
$437,380Active2 beds 3 baths1,508 sq. ft.7002 W Hidden Hills Way S #183, West Jordan, UT 84081
MLS# 2127192Listed by: S H REALTY LC  $459,900Pending3 beds 3 baths2,679 sq. ft.
$459,900Pending3 beds 3 baths2,679 sq. ft.7562 S Opal Mountain Way #313, West Jordan, UT 84081
MLS# 2126990Listed by: LENNAR HOMES OF UTAH, LLC- New
 $425,000Active4 beds 4 baths2,106 sq. ft.
$425,000Active4 beds 4 baths2,106 sq. ft.6791 W Grevillea Ln, West Jordan, UT 84081
MLS# 2126961Listed by: CENTURY 21 EVEREST - New
 $489,900Active5 beds 3 baths1,807 sq. ft.
$489,900Active5 beds 3 baths1,807 sq. ft.5502 W Starflower Way S, West Jordan, UT 84081
MLS# 2126925Listed by: CENTURY 21 EVEREST - New
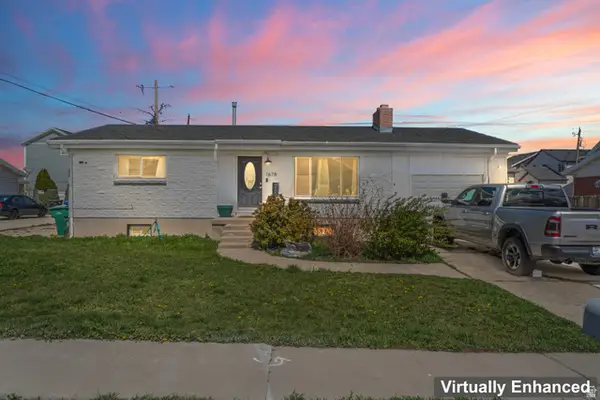 $539,900Active4 beds 2 baths2,052 sq. ft.
$539,900Active4 beds 2 baths2,052 sq. ft.1678 W Leland Dr S, West Jordan, UT 84084
MLS# 2126838Listed by: EQUITY REAL ESTATE (SOLID) - New
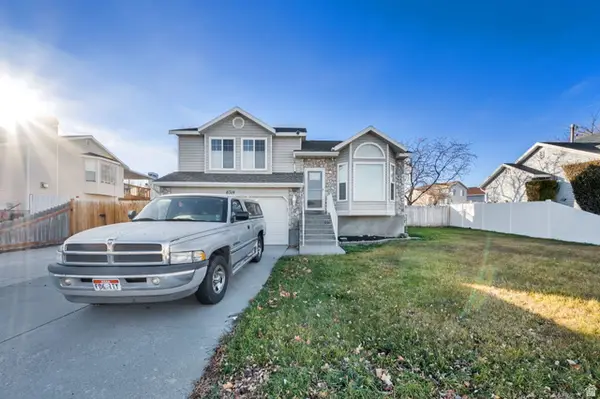 $510,000Active5 beds 2 baths1,689 sq. ft.
$510,000Active5 beds 2 baths1,689 sq. ft.8314 S Etude Dr, West Jordan, UT 84088
MLS# 2126792Listed by: CENTURY 21 EVEREST - New
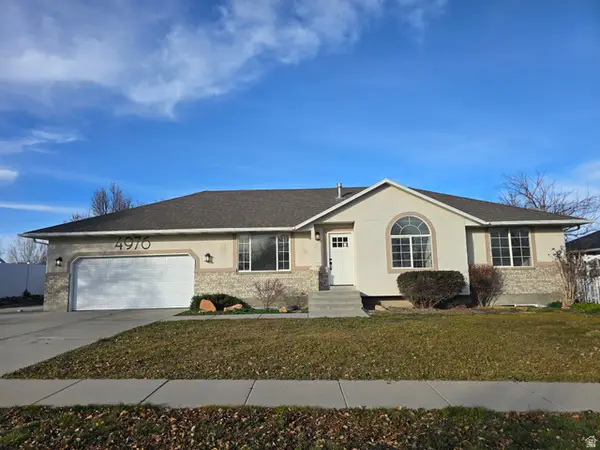 $650,000Active6 beds 3 baths2,956 sq. ft.
$650,000Active6 beds 3 baths2,956 sq. ft.4976 W Wood Spring Dr, West Jordan, UT 84081
MLS# 2126763Listed by: GRAND SLAM REALTY
