8043 S Ambrosia Ln W, West Jordan, UT 84081
Local realty services provided by:Better Homes and Gardens Real Estate Momentum
8043 S Ambrosia Ln W,West Jordan, UT 84081
$1,184,900
- 5 Beds
- 4 Baths
- 4,323 sq. ft.
- Single family
- Active
Listed by: wesley jackson
Office: bravo realty services, llc.
MLS#:2121845
Source:SL
Price summary
- Price:$1,184,900
- Price per sq. ft.:$274.09
- Monthly HOA dues:$60
About this home
Welcome to 8043 Ambrosia Lane, where warmth and comfort meet luxury living! Nestled in an upscale West Jordan community this spacious rambler home boasts beautiful curb appeal with an elegant Prairie exterior and professional landscaping. Immediately you'll notice the difference in interior finishes when stepping into the 12' ceilings with a decorative beam tray in the living room! Other features include quartz countertops, double ovens, butlers pantry, custom cabinetry, 2 gas fireplaces and a large covered trex deck. The Owner's suite features a glass shower, oversized garden tub, and large walk-in closet. The finished basement has a true walkout to the back patio, a large family room/game room with a kitchenette. Community offers a swimming pool & playground and access to the Highlands Trail System.
Contact an agent
Home facts
- Year built:2023
- Listing ID #:2121845
- Added:166 day(s) ago
- Updated:February 13, 2026 at 12:05 PM
Rooms and interior
- Bedrooms:5
- Total bathrooms:4
- Full bathrooms:3
- Half bathrooms:1
- Living area:4,323 sq. ft.
Heating and cooling
- Cooling:Central Air
- Heating:Forced Air, Gas: Central
Structure and exterior
- Roof:Asphalt
- Year built:2023
- Building area:4,323 sq. ft.
- Lot area:0.28 Acres
Schools
- High school:Copper Hills
- Elementary school:Oakcrest
Utilities
- Water:Culinary, Water Connected
- Sewer:Sewer Connected, Sewer: Connected, Sewer: Public
Finances and disclosures
- Price:$1,184,900
- Price per sq. ft.:$274.09
- Tax amount:$5,109
New listings near 8043 S Ambrosia Ln W
- New
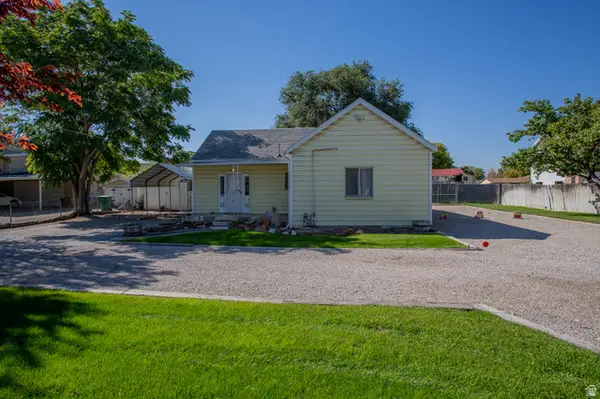 $449,900Active2 beds 1 baths1,206 sq. ft.
$449,900Active2 beds 1 baths1,206 sq. ft.8686 S Temple Dr W, West Jordan, UT 84088
MLS# 2136967Listed by: NRE - New
 $289,900Active0.34 Acres
$289,900Active0.34 Acres8686 S Temple Dr, West Jordan, UT 84088
MLS# 2136975Listed by: NRE - New
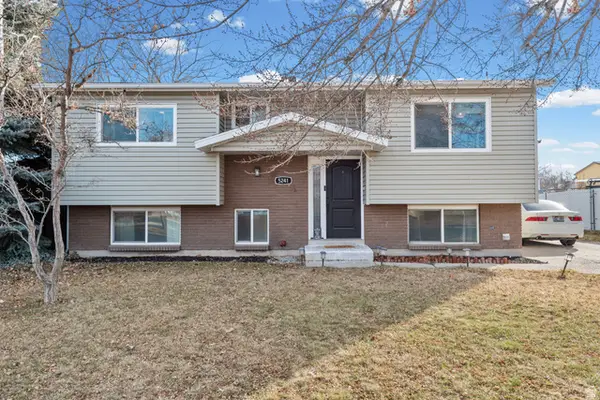 $499,900Active3 beds 2 baths1,826 sq. ft.
$499,900Active3 beds 2 baths1,826 sq. ft.5421 W Cyclamen Way S, West Jordan, UT 84081
MLS# 2136911Listed by: REALTY ONE GROUP SIGNATURE - Open Sat, 1 to 3:30pmNew
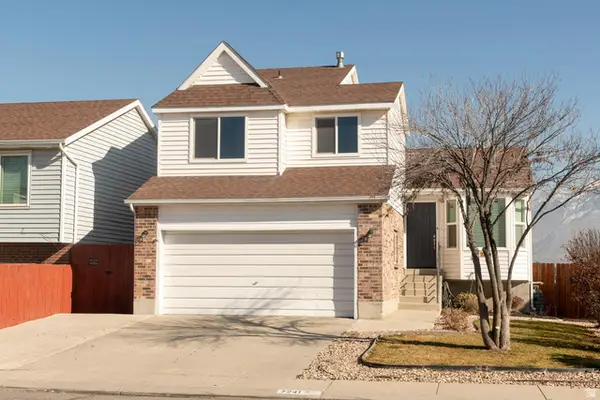 $520,000Active3 beds 2 baths1,832 sq. ft.
$520,000Active3 beds 2 baths1,832 sq. ft.7241 S Callie Dr, West Jordan, UT 84084
MLS# 2136922Listed by: REALTYPATH LLC (PREFERRED) - New
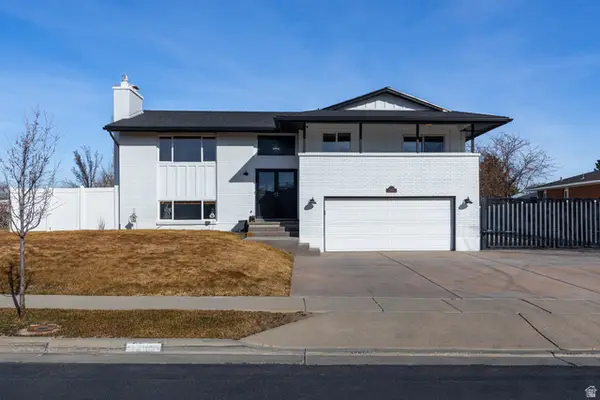 $700,000Active5 beds 3 baths2,811 sq. ft.
$700,000Active5 beds 3 baths2,811 sq. ft.2612 Toni Lee St, West Jordan, UT 84088
MLS# 2136809Listed by: CENTURY 21 EVEREST - New
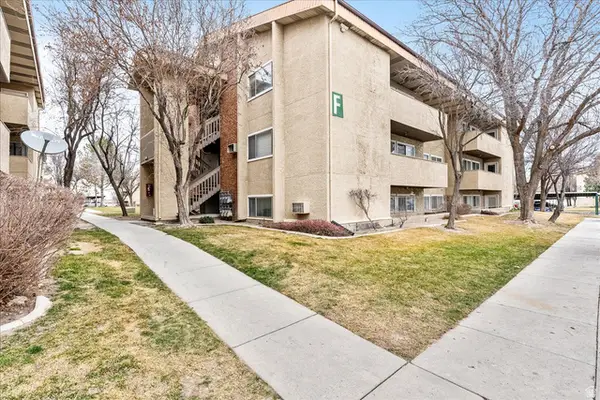 $295,000Active3 beds 2 baths1,100 sq. ft.
$295,000Active3 beds 2 baths1,100 sq. ft.1813 W 7600 S #F 103, West Jordan, UT 84084
MLS# 2136793Listed by: LIVE WORK PLAY - New
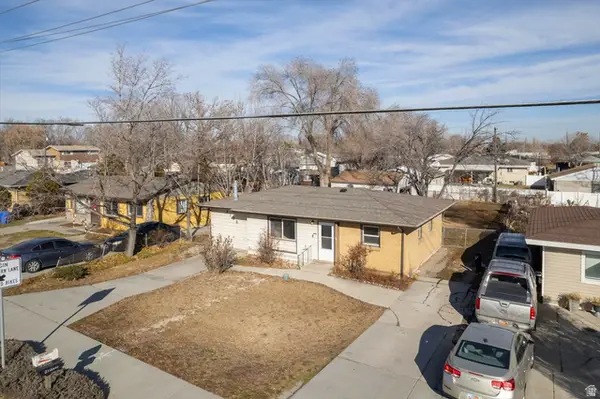 $389,000Active2 beds 1 baths1,078 sq. ft.
$389,000Active2 beds 1 baths1,078 sq. ft.2138 W 7800 S, West Jordan, UT 84088
MLS# 2136681Listed by: EQUITY REAL ESTATE (RESULTS) - Open Sat, 12 to 2pmNew
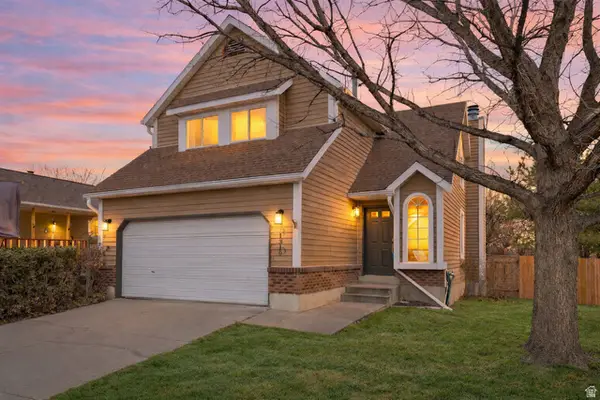 $525,000Active4 beds 3 baths1,979 sq. ft.
$525,000Active4 beds 3 baths1,979 sq. ft.1310 W Countrywood Ln, West Jordan, UT 84088
MLS# 2136560Listed by: WINDERMERE REAL ESTATE - New
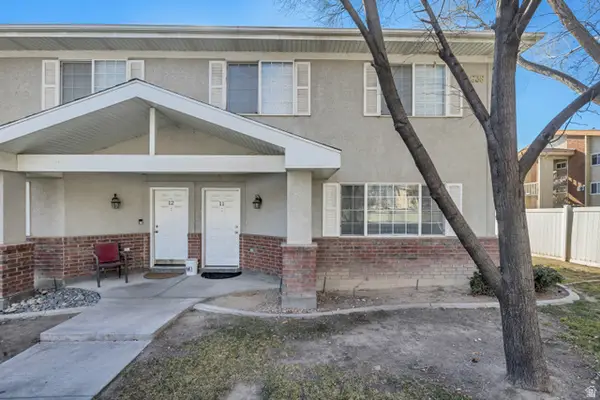 $368,000Active3 beds 3 baths1,310 sq. ft.
$368,000Active3 beds 3 baths1,310 sq. ft.7638 S Redwood Rd W #11, West Jordan, UT 84084
MLS# 2136466Listed by: UTAH KEY REAL ESTATE, LLC - New
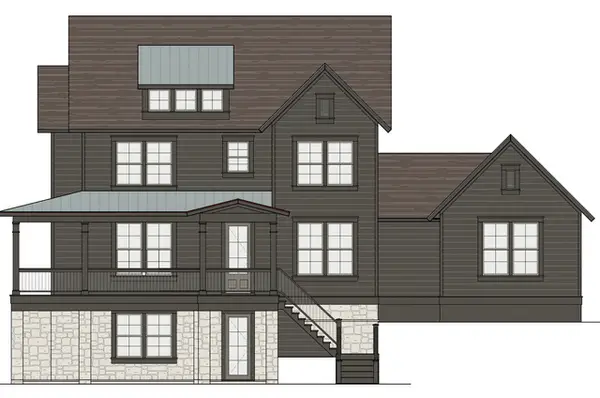 $1,174,995Active6 beds 4 baths4,864 sq. ft.
$1,174,995Active6 beds 4 baths4,864 sq. ft.7192 S Campion Dr W #203, West Jordan, UT 84081
MLS# 2136393Listed by: AIM REALTY

