8246 S Oak Acorn Ct, West Jordan, UT 84081
Local realty services provided by:Better Homes and Gardens Real Estate Momentum
8246 S Oak Acorn Ct,West Jordan, UT 84081
$639,900
- 6 Beds
- 3 Baths
- 3,750 sq. ft.
- Single family
- Active
Listed by: katie nosack
Office: homie
MLS#:2111646
Source:SL
Price summary
- Price:$639,900
- Price per sq. ft.:$170.64
About this home
Welcome Home! This spacious rambler is built with entertaining in mind. The bright, open layout gives plenty of space to gather. You'll love how the kitchen flows seamlessly into the family room and out to the large covered patio-perfect for summer BBQs and year-round entertaining. The primary suite offers a spacious walk-in closet and a private en suite with a separate tub and shower. Downstairs, you'll love the oversized second family room, plus a versatile 6th bedroom that's currently set up as a theater room and fully wired for surround sound. Additional highlights include two cozy fireplaces, a fully fenced and beautifully landscaped backyard, new quartz kitchen countertops, a quiet home office space, plus a 2-car garage with built-in shelving for extra storage, make living here both comfortable and convenient. Enjoy quick access to Mountain View Corridor, Bangerter Highway, and Bacchus Highway-making your commute and everyday errands a breeze.
Contact an agent
Home facts
- Year built:2003
- Listing ID #:2111646
- Added:94 day(s) ago
- Updated:December 18, 2025 at 12:02 PM
Rooms and interior
- Bedrooms:6
- Total bathrooms:3
- Full bathrooms:2
- Living area:3,750 sq. ft.
Heating and cooling
- Cooling:Central Air
- Heating:Forced Air, Gas: Central
Structure and exterior
- Roof:Asphalt, Pitched
- Year built:2003
- Building area:3,750 sq. ft.
- Lot area:0.18 Acres
Schools
- High school:Copper Hills
- Elementary school:Oakcrest
Utilities
- Water:Culinary, Water Connected
- Sewer:Sewer Connected, Sewer: Connected, Sewer: Public
Finances and disclosures
- Price:$639,900
- Price per sq. ft.:$170.64
- Tax amount:$3,140
New listings near 8246 S Oak Acorn Ct
- New
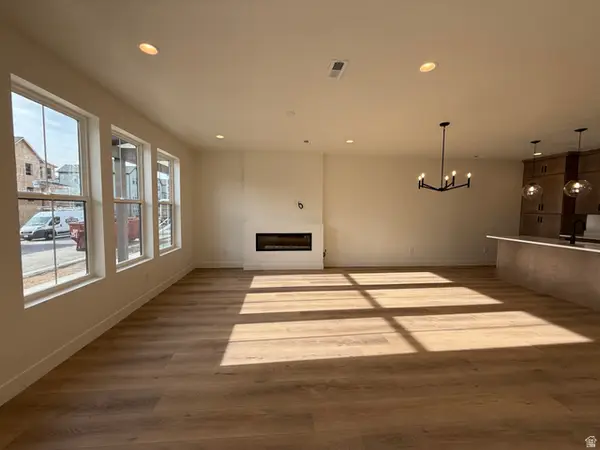 $492,165Active3 beds 3 baths1,685 sq. ft.
$492,165Active3 beds 3 baths1,685 sq. ft.6992 W Hidden Hills Way S #181, West Jordan, UT 84081
MLS# 2127271Listed by: S H REALTY LC - New
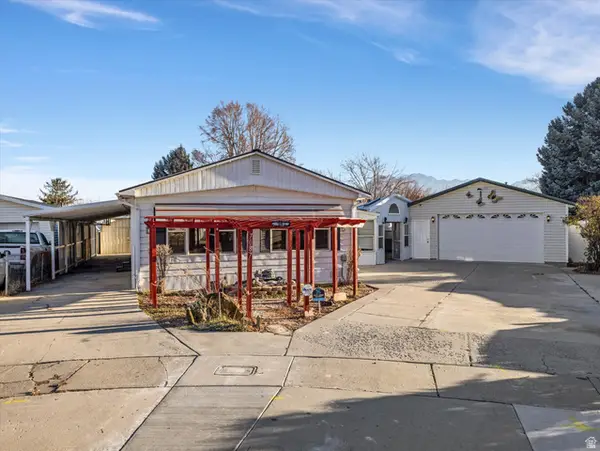 $350,000Active3 beds 2 baths1,440 sq. ft.
$350,000Active3 beds 2 baths1,440 sq. ft.7087 S 1205 W, West Jordan, UT 84084
MLS# 2127242Listed by: NEXTHOME NAVIGATOR - Open Sun, 1 to 3pmNew
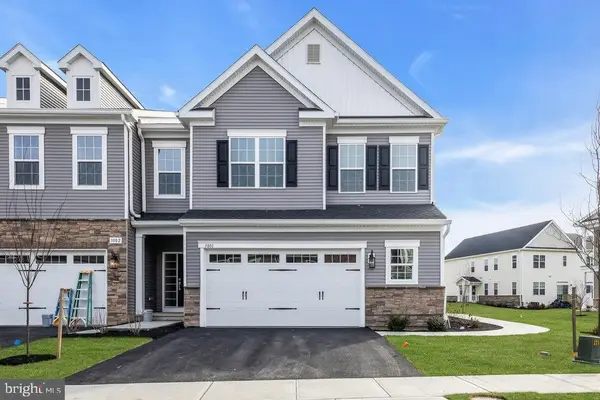 $1,050,000Active4 beds 4 baths3,115 sq. ft.
$1,050,000Active4 beds 4 baths3,115 sq. ft.3801 Jordan Dr, WEST WINDSOR, NJ 08550
MLS# NJME2070812Listed by: EXP REALTY, LLC - New
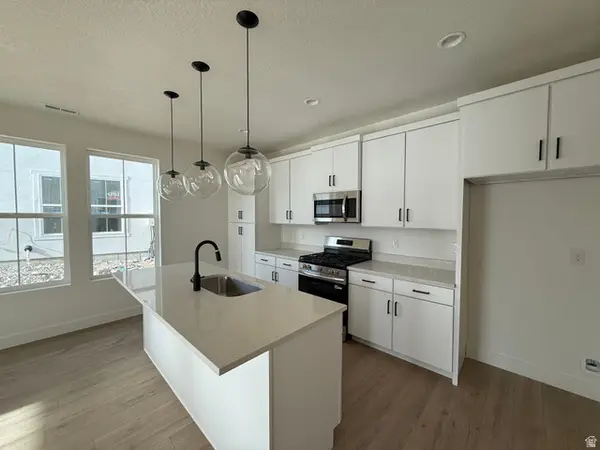 $437,380Active2 beds 3 baths1,508 sq. ft.
$437,380Active2 beds 3 baths1,508 sq. ft.7002 W Hidden Hills Way S #183, West Jordan, UT 84081
MLS# 2127192Listed by: S H REALTY LC  $459,900Pending3 beds 3 baths2,679 sq. ft.
$459,900Pending3 beds 3 baths2,679 sq. ft.7562 S Opal Mountain Way #313, West Jordan, UT 84081
MLS# 2126990Listed by: LENNAR HOMES OF UTAH, LLC- New
 $425,000Active4 beds 4 baths2,106 sq. ft.
$425,000Active4 beds 4 baths2,106 sq. ft.6791 W Grevillea Ln, West Jordan, UT 84081
MLS# 2126961Listed by: CENTURY 21 EVEREST - New
 $489,900Active5 beds 3 baths1,807 sq. ft.
$489,900Active5 beds 3 baths1,807 sq. ft.5502 W Starflower Way S, West Jordan, UT 84081
MLS# 2126925Listed by: CENTURY 21 EVEREST - New
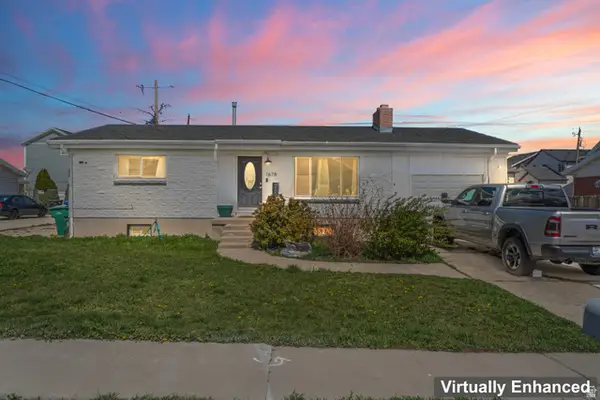 $539,900Active4 beds 2 baths2,052 sq. ft.
$539,900Active4 beds 2 baths2,052 sq. ft.1678 W Leland Dr S, West Jordan, UT 84084
MLS# 2126838Listed by: EQUITY REAL ESTATE (SOLID) - New
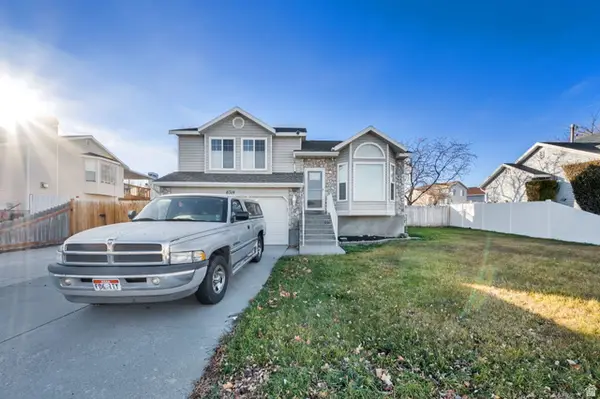 $510,000Active5 beds 2 baths1,689 sq. ft.
$510,000Active5 beds 2 baths1,689 sq. ft.8314 S Etude Dr, West Jordan, UT 84088
MLS# 2126792Listed by: CENTURY 21 EVEREST - New
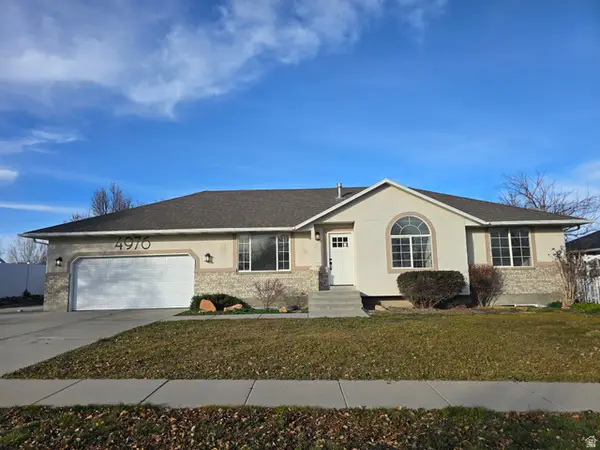 $650,000Active6 beds 3 baths2,956 sq. ft.
$650,000Active6 beds 3 baths2,956 sq. ft.4976 W Wood Spring Dr, West Jordan, UT 84081
MLS# 2126763Listed by: GRAND SLAM REALTY
