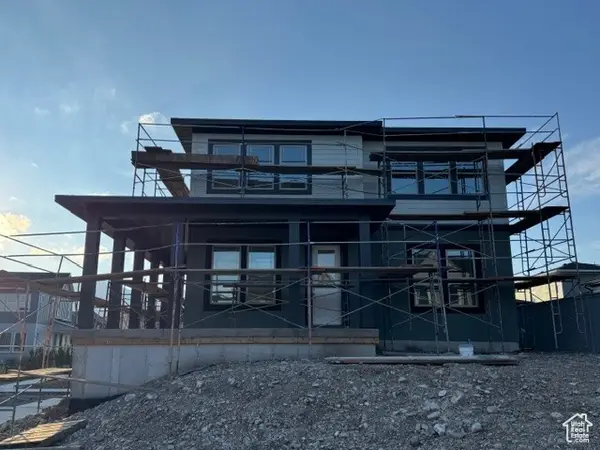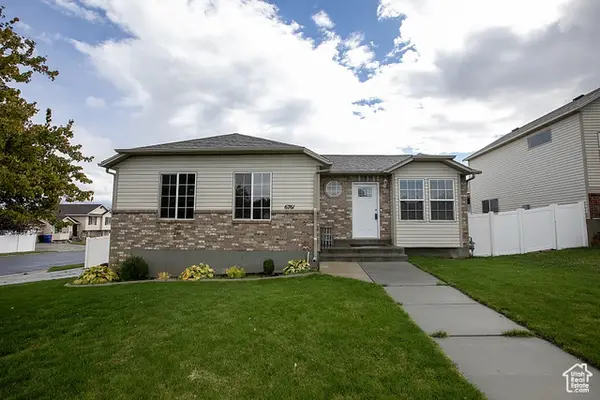8339 S Allison Bend Dr, West Jordan, UT 84081
Local realty services provided by:Better Homes and Gardens Real Estate Momentum
8339 S Allison Bend Dr,West Jordan, UT 84081
$745,000
- 4 Beds
- 3 Baths
- 4,000 sq. ft.
- Single family
- Pending
Listed by:justin udy
Office:century 21 everest
MLS#:2101097
Source:SL
Price summary
- Price:$745,000
- Price per sq. ft.:$186.25
- Monthly HOA dues:$50
About this home
*Solar is intended to be paid off at closing.* Incredible West Jordan rambler on a spacious corner lot now available! From the moment you arrive, you'll be captivated by the stunning curb appeal and beautifully landscaped front yard, complete with a tranquil water feature that creates a soothing ambiance. Step inside, and you'll be welcomed by a charming front office with plantation shutters-perfect for working from home or creating a quiet reading nook. The open floor plan will instantly win you over! The large, sun-filled family room boasts gorgeous plantation shutters and a cozy gas fireplace-an inviting space for both everyday living and entertaining guests. The kitchen is a true chef's dream! Featuring soft-close cabinetry, a large island with bar seating, updated light fixtures, a gas cooktop, double ovens, sleek black stainless-steel appliances, an upgraded faucet, and a farmhouse sink, this kitchen is truly the heart of the home.Enjoy the convenience of a main-level laundry room with tile flooring and a handy folding station, plus a stylish half bathroom for guests. Upstairs, you'll find two spacious bedrooms-one with vaulted ceilings and the other with a ceiling fan-alongside a modern full bathroom with beautiful tile flooring. The primary suite is a showstopper with vaulted ceilings, ample natural light, and a luxurious en suite that includes a European glass shower, rainfall showerhead, separate soaking tub, double sinks, floating shelves, and a walk-in closet with built-in shelving. The basement offers even more to love with a finished bedroom, a massive open area ready for your finishing touches this bedroom could serve as a second primary-style suite with incredible space and storage. Don't forget the generous cold storage room! Step outside to your fully fenced backyard oasis. Enjoy summer BBQs on the large patio, let the kids play on the in-ground trampoline. Additional highlights include: Solar panels to keep energy bills low. RV parking for all your toys and recreational vehicles. An oversized garage with epoxy flooring, painted walls, and upgraded lighting. This home truly has every bell and whistle you could dream of! Buyer and Buyers agent to verify all information. Square footage figures are provided as a courtesy estimate only. Buyer is advised to obtain an independent measurement.
Contact an agent
Home facts
- Year built:2018
- Listing ID #:2101097
- Added:46 day(s) ago
- Updated:October 19, 2025 at 07:48 AM
Rooms and interior
- Bedrooms:4
- Total bathrooms:3
- Full bathrooms:2
- Half bathrooms:1
- Living area:4,000 sq. ft.
Heating and cooling
- Cooling:Active Solar, Central Air
- Heating:Active Solar, Forced Air, Gas: Central
Structure and exterior
- Roof:Asphalt
- Year built:2018
- Building area:4,000 sq. ft.
- Lot area:0.26 Acres
Schools
- High school:Copper Hills
Utilities
- Water:Culinary, Water Connected
- Sewer:Sewer Connected, Sewer: Connected, Sewer: Public
Finances and disclosures
- Price:$745,000
- Price per sq. ft.:$186.25
- Tax amount:$3,672
New listings near 8339 S Allison Bend Dr
- Open Mon, 1 to 4pmNew
 $699,990Active3 beds 3 baths3,141 sq. ft.
$699,990Active3 beds 3 baths3,141 sq. ft.7238 W Terraine Rd, West Jordan, UT 84081
MLS# 2118340Listed by: WEEKLEY HOMES, LLC - New
 $789,132Active4 beds 3 baths3,591 sq. ft.
$789,132Active4 beds 3 baths3,591 sq. ft.7196 S Sage Rd, West Jordan, UT 84081
MLS# 2118349Listed by: WEEKLEY HOMES, LLC - New
 $525,000Active3 beds 2 baths2,217 sq. ft.
$525,000Active3 beds 2 baths2,217 sq. ft.6698 Early Dawn, West Jordan, UT 84084
MLS# 2118303Listed by: EQUITY REAL ESTATE (SOLID) - New
 $1,194,000Active7 beds 6 baths5,704 sq. ft.
$1,194,000Active7 beds 6 baths5,704 sq. ft.9121 S Hidden Peak Dr W, West Jordan, UT 84088
MLS# 2117109Listed by: EQUITY REAL ESTATE (RESULTS) - New
 $1,800,000Active4 beds 3 baths3,106 sq. ft.
$1,800,000Active4 beds 3 baths3,106 sq. ft.8701 S Temple Dr, West Jordan, UT 84088
MLS# 2118253Listed by: KW WESTFIELD - New
 $659,900Active5 beds 5 baths2,832 sq. ft.
$659,900Active5 beds 5 baths2,832 sq. ft.7721 S Village Dr, West Jordan, UT 84081
MLS# 2118197Listed by: HOMIE - Open Sun, 11am to 2pmNew
 $595,000Active3 beds 2 baths3,500 sq. ft.
$595,000Active3 beds 2 baths3,500 sq. ft.7113 S Mantova Way W, West Jordan, UT 84081
MLS# 2118173Listed by: REALTY ONE GROUP SIGNATURE - New
 $289,000Active3 beds 2 baths1,100 sq. ft.
$289,000Active3 beds 2 baths1,100 sq. ft.1801 W 7600 S #C201, West Jordan, UT 84084
MLS# 2118150Listed by: CENTURY 21 EVEREST (CENTERVILLE) - Open Sun, 2 to 4pmNew
 $415,000Active4 beds 3 baths2,980 sq. ft.
$415,000Active4 beds 3 baths2,980 sq. ft.14 San Miguel St, West Jordan, UT 84088
MLS# 2118157Listed by: REAL BROKER, LLC - New
 $585,000Active6 beds 3 baths2,576 sq. ft.
$585,000Active6 beds 3 baths2,576 sq. ft.6761 S High Bluff Dr W, West Jordan, UT 84084
MLS# 2118097Listed by: REALTY ONE GROUP SIGNATURE
