1068 S 4425 W, West Point, UT 84015
Local realty services provided by:Better Homes and Gardens Real Estate Momentum
1068 S 4425 W,West Point, UT 84015
$769,900
- 6 Beds
- 4 Baths
- 3,380 sq. ft.
- Single family
- Active
Listed by: rawlee wilson
Office: castlecreek real estate
MLS#:2123384
Source:SL
Price summary
- Price:$769,900
- Price per sq. ft.:$227.78
- Monthly HOA dues:$25
About this home
REDUCED PRICE!!! Stunning, brand-new home in one of the most desirable neighborhoods around - perfectly positioned just steps from parks and top-rated schools. With immediate access to the new North Davis corridor, your commute gets slashed and your weekends open up, putting you minutes from shopping, dining, entertainment, and everything you love. From the moment you walk in, this home shows off its upgrades. Custom cabinetry, beautiful quartz-style countertops, and premium LVP flooring create a bright, elevated feel throughout. The grand owner's suite is a true showstopper - double doors open to a luxurious retreat featuring custom tilework, an oversized gorgeous shower, and a walk-in closet complete with custom organizers. The additional bedrooms are spacious, well-lit, and smartly laid out, each with thoughtful closet upgrades. And the basement? It features a fully finished, ready-to-go ADU - an incredible opportunity for rental income, a private guest suite, or the perfect setup for family. Step outside onto the oversized deck and soak in the sweeping sunset views to the west - the ideal spot to unwind, entertain, or simply breathe. The oversized garage offers exceptional storage with space for all the extras. Opportunities like this don't last. Come see the magic of a truly turnkey, beautifully crafted home - and don't forget to ask about the up to $18,000 in builder incentives you can use any way you want.
Contact an agent
Home facts
- Year built:2025
- Listing ID #:2123384
- Added:54 day(s) ago
- Updated:January 11, 2026 at 12:00 PM
Rooms and interior
- Bedrooms:6
- Total bathrooms:4
- Full bathrooms:3
- Half bathrooms:1
- Living area:3,380 sq. ft.
Heating and cooling
- Cooling:Central Air
- Heating:Forced Air, Gas: Central
Structure and exterior
- Roof:Asphalt
- Year built:2025
- Building area:3,380 sq. ft.
- Lot area:0.23 Acres
Schools
- High school:Syracuse
Utilities
- Water:Culinary, Secondary, Water Connected
- Sewer:Sewer Connected, Sewer: Connected, Sewer: Public
Finances and disclosures
- Price:$769,900
- Price per sq. ft.:$227.78
- Tax amount:$1
New listings near 1068 S 4425 W
- New
 $425,000Active4 beds 2 baths1,672 sq. ft.
$425,000Active4 beds 2 baths1,672 sq. ft.254 N 1600 W, West Point, UT 84015
MLS# 2129966Listed by: ASCENT REAL ESTATE GROUP LLC - New
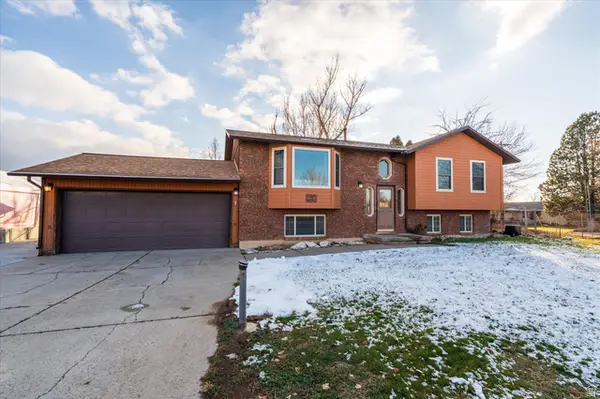 $459,000Active4 beds 2 baths2,066 sq. ft.
$459,000Active4 beds 2 baths2,066 sq. ft.2283 W 470 N, West Point, UT 84015
MLS# 2129352Listed by: PINPOINT REAL ESTATE 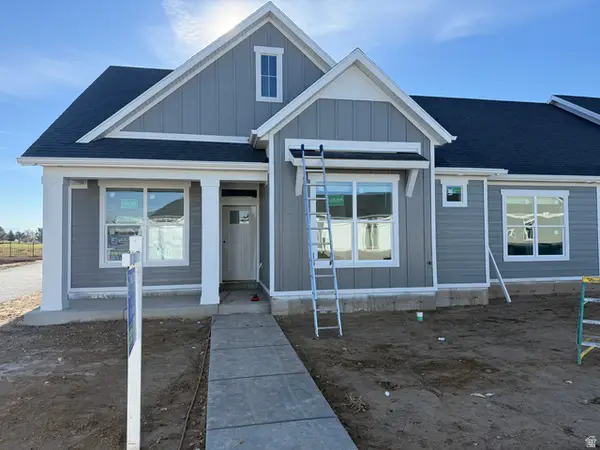 $474,775Pending2 beds 2 baths1,619 sq. ft.
$474,775Pending2 beds 2 baths1,619 sq. ft.3793 W 50 S #436, West Point, UT 84015
MLS# 2129165Listed by: NILSON HOMES- New
 $559,000Active3 beds 3 baths2,265 sq. ft.
$559,000Active3 beds 3 baths2,265 sq. ft.4662 W 1100 S, West Point, UT 84015
MLS# 2128835Listed by: ERA BROKERS CONSOLIDATED (OGDEN)  $723,325Active3 beds 3 baths2,250 sq. ft.
$723,325Active3 beds 3 baths2,250 sq. ft.4411 W 920 St S #111, West Point, UT 84015
MLS# 2128138Listed by: BROUGH REALTY 2 LLC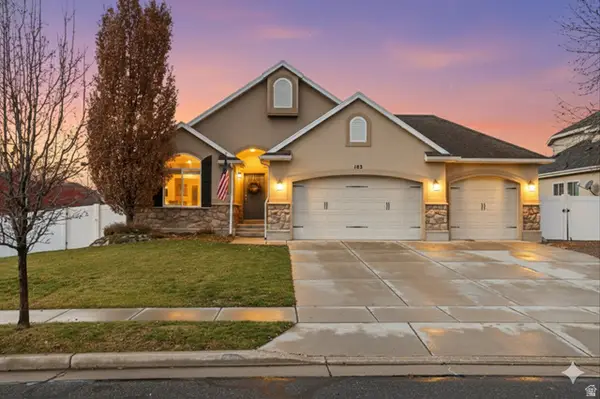 $650,000Active5 beds 3 baths2,846 sq. ft.
$650,000Active5 beds 3 baths2,846 sq. ft.183 N 2925 W, West Point, UT 84015
MLS# 2127877Listed by: COLDWELL BANKER TUGAW REALTORS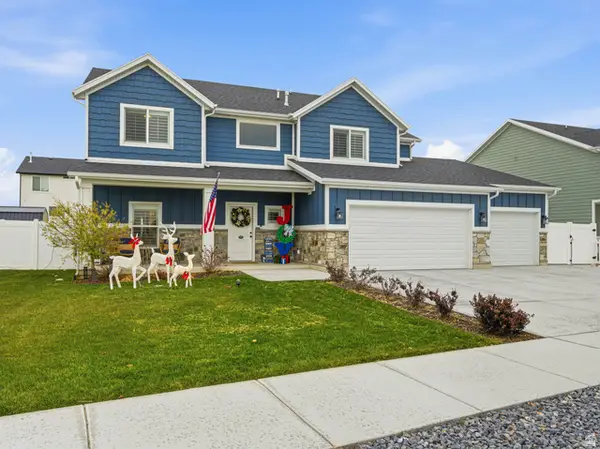 $669,900Pending5 beds 4 baths3,044 sq. ft.
$669,900Pending5 beds 4 baths3,044 sq. ft.4236 W 975 S, West Point, UT 84015
MLS# 2127781Listed by: JONES AND ASSOCIATES REALTY LLC $625,000Active4 beds 4 baths2,845 sq. ft.
$625,000Active4 beds 4 baths2,845 sq. ft.114 N 2825 W, West Point, UT 84015
MLS# 2127361Listed by: HG MANOR REAL ESTATE (RESIDENTIAL)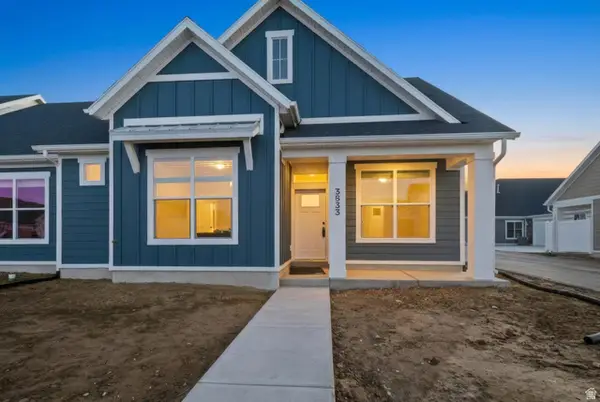 $455,775Pending2 beds 2 baths1,619 sq. ft.
$455,775Pending2 beds 2 baths1,619 sq. ft.3833 W 50 S #429, West Point, UT 84015
MLS# 2127284Listed by: NILSON HOMES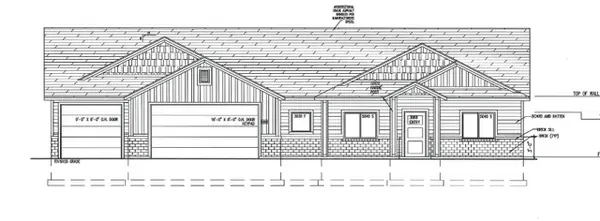 $669,895Active3 beds 2 baths2,243 sq. ft.
$669,895Active3 beds 2 baths2,243 sq. ft.982 S 4475 W #122, West Point, UT 84015
MLS# 2127184Listed by: BROUGH REALTY 2 LLC
