2215 W 800 N, West Point, UT 84015
Local realty services provided by:Better Homes and Gardens Real Estate Momentum
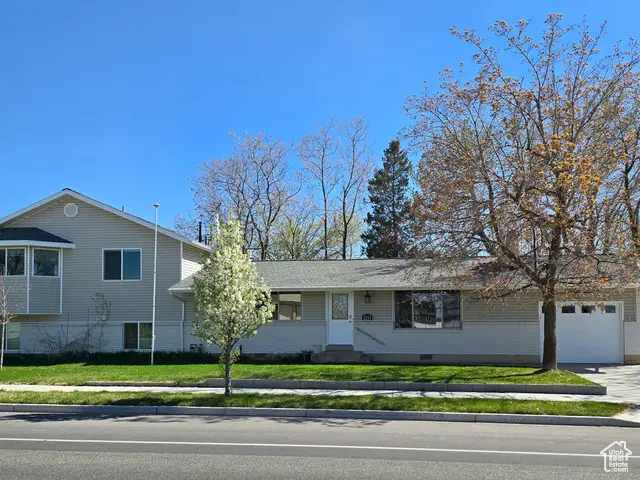
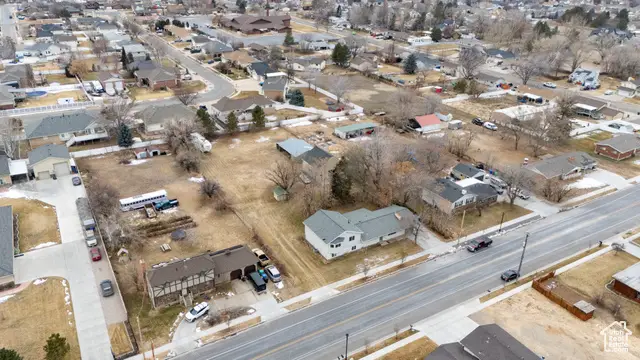
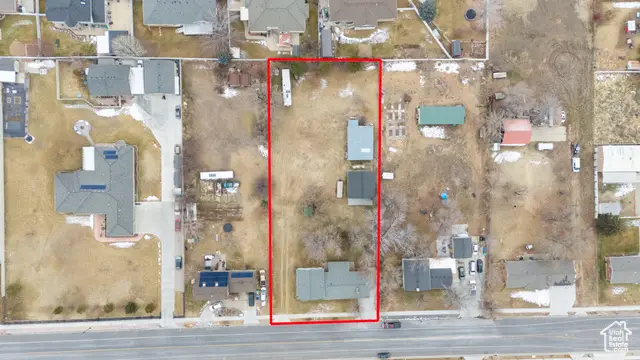
2215 W 800 N,West Point, UT 84015
$699,900
- 4 Beds
- 4 Baths
- 2,848 sq. ft.
- Single family
- Active
Listed by:gerald e. dickson
Office:mountain luxury real estate
MLS#:2087097
Source:SL
Price summary
- Price:$699,900
- Price per sq. ft.:$245.75
About this home
This exceptional property offers the perfect balance of comfort, space, and versatility-ideal for an active lifestyle with room to grow. Upon entry, you're welcomed into a warm and inviting living room with a fireplace, perfect for relaxed evenings or greeting guests. From there, the home opens into a bright kitchen and dining area, thoughtfully connected for effortless entertaining. Just a few steps down, a spacious second living area features a striking stone fireplace flanked by custom wood built-ins, creating a rich, character-filled focal point for gatherings. The generous primary suite offers a quiet retreat with a beautifully updated bath, providing both comfort and style. The home's layout flows with intention, blending daily living with space for hosting and hobbies. Outside, you'll find a 30'x40' pole barn and a two-story, 30'x30' garage equipped with a hoist, 220-volt wiring, built-in workbench, and abundant storage-perfect for tools, toys, or even a home-based business. The partially fenced yard is enhanced by mature fruit and shade trees, and the roof is less than two years old. Zoned for residential or light commercial use, and with potential to subdivide for an additional lot, this rare offering is filled with possibility. Buyer to verify all.
Contact an agent
Home facts
- Year built:1967
- Listing Id #:2087097
- Added:289 day(s) ago
- Updated:August 14, 2025 at 11:00 AM
Rooms and interior
- Bedrooms:4
- Total bathrooms:4
- Full bathrooms:4
- Living area:2,848 sq. ft.
Heating and cooling
- Cooling:Central Air
- Heating:Gas: Central, Gas: Stove, Wood
Structure and exterior
- Roof:Asphalt
- Year built:1967
- Building area:2,848 sq. ft.
- Lot area:0.91 Acres
Schools
- High school:Syracuse
- Middle school:West Point
- Elementary school:Lakeside
Utilities
- Water:Culinary, Secondary, Water Connected
- Sewer:Sewer Connected, Sewer: Connected
Finances and disclosures
- Price:$699,900
- Price per sq. ft.:$245.75
- Tax amount:$4,248
New listings near 2215 W 800 N
- New
 $485,000Active2 beds 2 baths1,817 sq. ft.
$485,000Active2 beds 2 baths1,817 sq. ft.3757 W 200 N, West Point, UT 84015
MLS# 2105013Listed by: REALTYPATH LLC (EXECUTIVES) - New
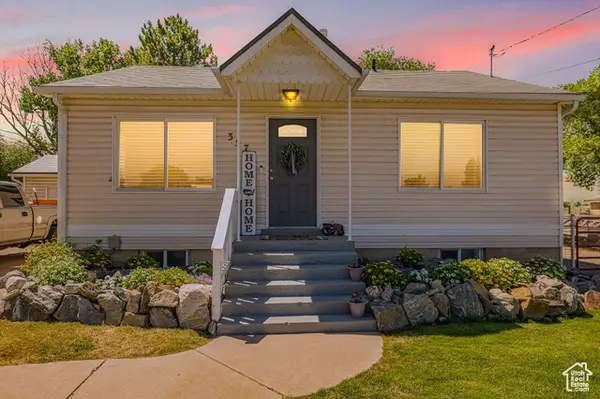 $450,000Active4 beds 2 baths1,680 sq. ft.
$450,000Active4 beds 2 baths1,680 sq. ft.357 N 4000 W, West Point, UT 84015
MLS# 2104243Listed by: RE/MAX ASSOCIATES - New
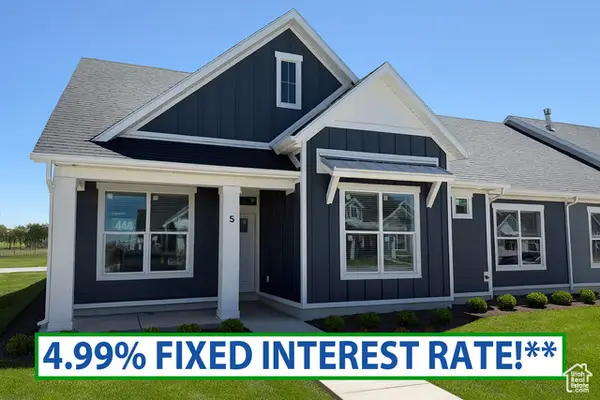 $462,775Active2 beds 2 baths1,619 sq. ft.
$462,775Active2 beds 2 baths1,619 sq. ft.5 S 3830 W #444, West Point, UT 84015
MLS# 2103595Listed by: NILSON HOMES 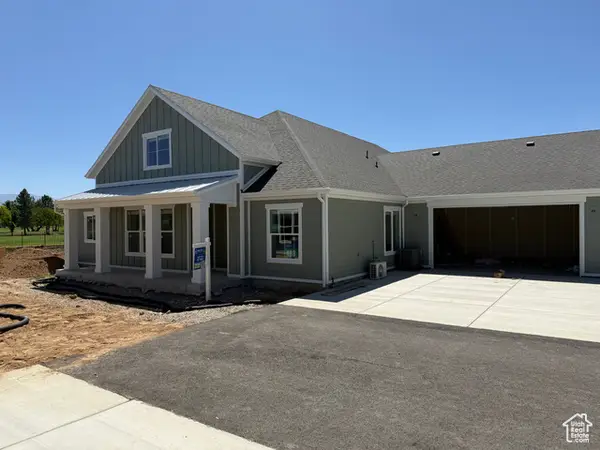 $569,775Pending3 beds 2 baths2,372 sq. ft.
$569,775Pending3 beds 2 baths2,372 sq. ft.19 S 3830 W #439, West Point, UT 84015
MLS# 2102532Listed by: NILSON HOMES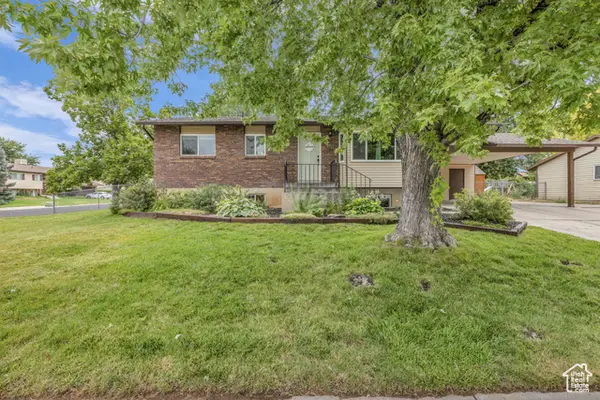 $440,000Active4 beds 2 baths2,162 sq. ft.
$440,000Active4 beds 2 baths2,162 sq. ft.1022 N 3200 W, West Point, UT 84015
MLS# 2101837Listed by: EQUITY REAL ESTATE (SELECT)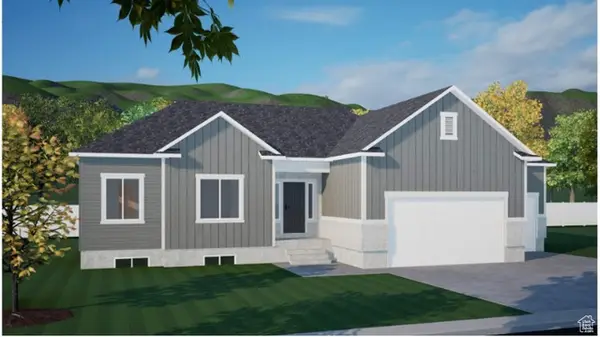 $684,900Active4 beds 3 baths3,182 sq. ft.
$684,900Active4 beds 3 baths3,182 sq. ft.3932 W 825 N #WF5, West Point, UT 84015
MLS# 2101426Listed by: EXCEL REALTY INC.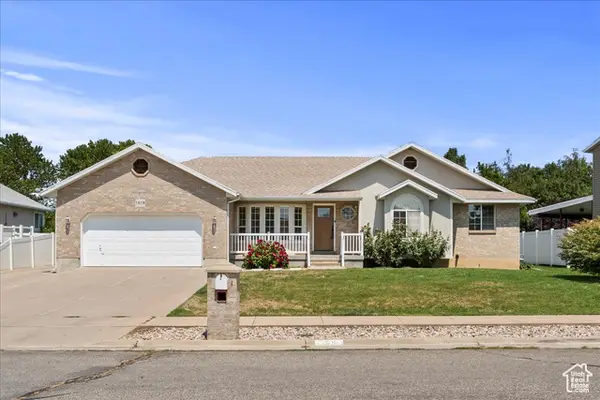 $585,000Pending4 beds 3 baths3,048 sq. ft.
$585,000Pending4 beds 3 baths3,048 sq. ft.1816 W 400 N, West Point, UT 84015
MLS# 2101233Listed by: EQUITY REAL ESTATE (SELECT)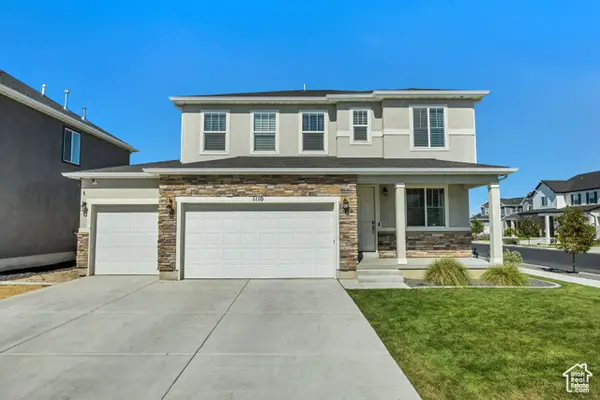 $585,000Active3 beds 3 baths2,267 sq. ft.
$585,000Active3 beds 3 baths2,267 sq. ft.1110 S 4650 W, West Point, UT 84015
MLS# 2101176Listed by: REALTYPATH LLC (PRESTIGE) $459,999Active3 beds 3 baths1,821 sq. ft.
$459,999Active3 beds 3 baths1,821 sq. ft.146 N 1600 W, West Point, UT 84015
MLS# 2101148Listed by: EQUITY REAL ESTATE (SELECT)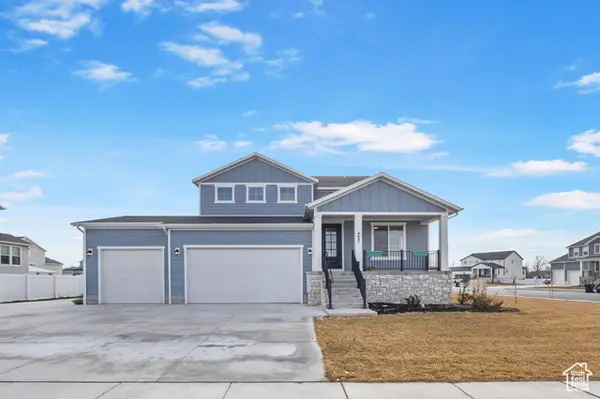 $700,000Active4 beds 4 baths4,415 sq. ft.
$700,000Active4 beds 4 baths4,415 sq. ft.4421 W 150 N, West Point, UT 84015
MLS# 2100861Listed by: REAL ESTATE ESSENTIALS (ST GEORGE)

