364 S 4300 W #610, West Point, UT 84015
Local realty services provided by:Better Homes and Gardens Real Estate Momentum
364 S 4300 W #610,West Point, UT 84015
$584,900
- 3 Beds
- 3 Baths
- 2,095 sq. ft.
- Single family
- Active
Listed by: blake bastian
Office: windermere real estate (layton branch)
MLS#:2111840
Source:SL
Price summary
- Price:$584,900
- Price per sq. ft.:$279.19
- Monthly HOA dues:$20.83
About this home
Welcome to our newest phase at Craythorn Homestead with the new our Builder Incentive: **Up to $15,000 in Preferred Lender Credit toward closing costs or a rate buy down.**Discover the Milton Plan at Craythorn Homestead, where modern craftsman design meets timeless comfort. The Milton is a stunning two-story, slab-on-grade home that blends style and functionality. Upstairs, you'll find three spacious bedrooms, two full bathrooms and a convenient laundry room. On the main floor, the home opens into a bright, expansive great room with a fireplace, flowing seamlessly into a chef-inspired kitchen with a large island, dining nook, and an oversized walk-in pantry. Additional features include a private pocket office, a welcoming mudroom, and a thoughtfully placed half bath for guests. You'll enjoy many premium features already included that other builders often consider upgrades. Schedule a visit today to review pricing, available floor plans, and all that this vibrant community has to offer.
Contact an agent
Home facts
- Year built:2025
- Listing ID #:2111840
- Added:149 day(s) ago
- Updated:February 11, 2026 at 12:00 PM
Rooms and interior
- Bedrooms:3
- Total bathrooms:3
- Full bathrooms:2
- Half bathrooms:1
- Living area:2,095 sq. ft.
Heating and cooling
- Cooling:Central Air
- Heating:Forced Air, Gas: Central
Structure and exterior
- Roof:Asphalt, Metal
- Year built:2025
- Building area:2,095 sq. ft.
- Lot area:0.14 Acres
Schools
- High school:Syracuse
Utilities
- Water:Culinary, Secondary, Water Connected
- Sewer:Sewer Connected, Sewer: Connected, Sewer: Public
Finances and disclosures
- Price:$584,900
- Price per sq. ft.:$279.19
- Tax amount:$1
New listings near 364 S 4300 W #610
- Open Sat, 10am to 2pmNew
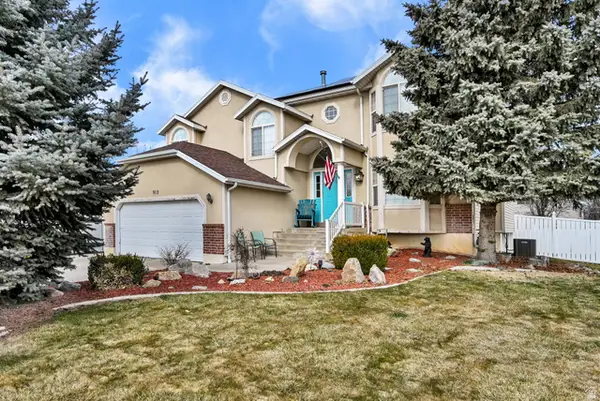 $550,000Active5 beds 3 baths3,144 sq. ft.
$550,000Active5 beds 3 baths3,144 sq. ft.910 W 200 S, West Point, UT 84015
MLS# 2136493Listed by: CENTURY 21 EVEREST (CENTERVILLE) 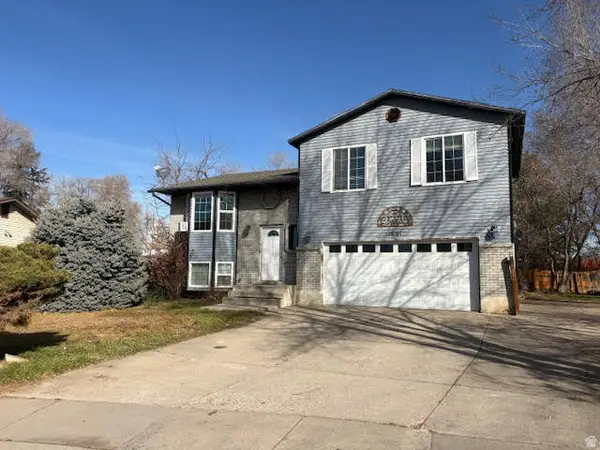 $330,000Pending4 beds 2 baths1,707 sq. ft.
$330,000Pending4 beds 2 baths1,707 sq. ft.1551 W 265 N, West Point, UT 84015
MLS# 2135550Listed by: OGDEN BAY REALTY AND DEVELOPMENT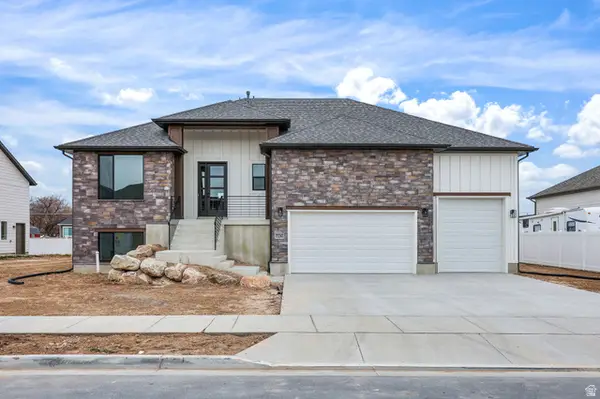 $759,900Pending5 beds 4 baths3,125 sq. ft.
$759,900Pending5 beds 4 baths3,125 sq. ft.1126 S 4475 W, West Point, UT 84015
MLS# 2135139Listed by: CASTLECREEK REAL ESTATE- New
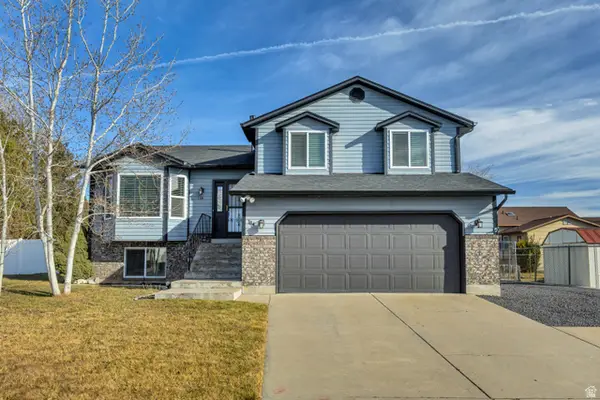 $525,000Active4 beds 3 baths2,086 sq. ft.
$525,000Active4 beds 3 baths2,086 sq. ft.184 N 1900 W, West Point, UT 84015
MLS# 2135092Listed by: ELEVATE SALT LAKE (BOUNTIFUL) 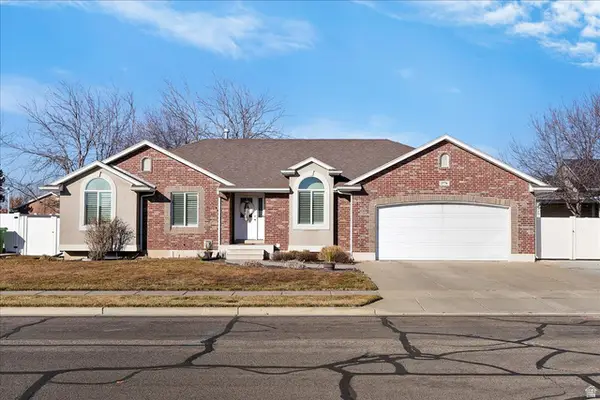 $650,000Pending6 beds 3 baths3,272 sq. ft.
$650,000Pending6 beds 3 baths3,272 sq. ft.2776 W 650 N, West Point, UT 84015
MLS# 2134897Listed by: WINDERMERE REAL ESTATE (LAYTON BRANCH)- New
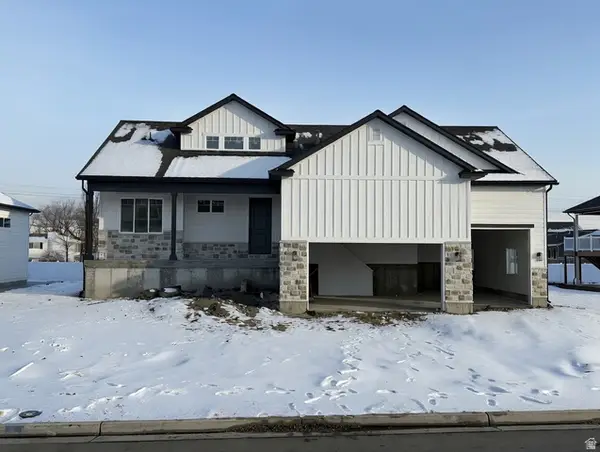 $739,900Active3 beds 2 baths3,775 sq. ft.
$739,900Active3 beds 2 baths3,775 sq. ft.1144 S 4475 W, West Point, UT 84015
MLS# 2134630Listed by: CASTLECREEK REAL ESTATE - New
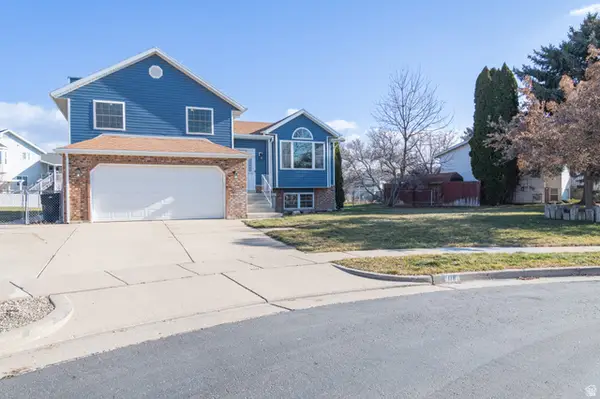 $497,000Active4 beds 3 baths2,097 sq. ft.
$497,000Active4 beds 3 baths2,097 sq. ft.178 N 1850 W, West Point, UT 84015
MLS# 2134308Listed by: MARKET SOURCE REAL ESTATE LLC 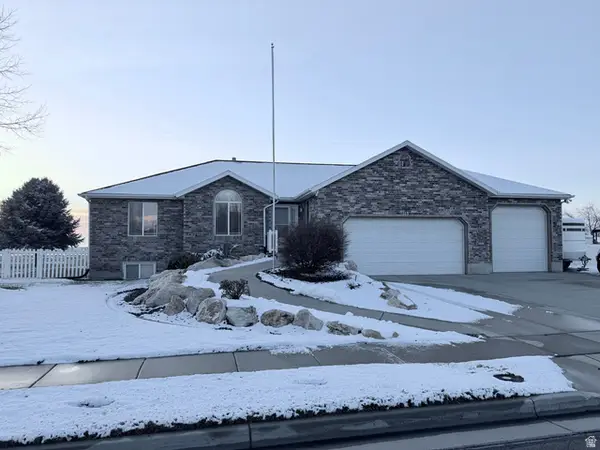 $789,500Active6 beds 3 baths3,455 sq. ft.
$789,500Active6 beds 3 baths3,455 sq. ft.113 N 4950 W, West Point, UT 84015
MLS# 2133923Listed by: UTAH EXECUTIVE REAL ESTATE LC $614,900Active2 beds 3 baths2,254 sq. ft.
$614,900Active2 beds 3 baths2,254 sq. ft.4193 W 1175 S, West Point, UT 84015
MLS# 2132225Listed by: REALTYPATH LLC (SUMMIT) $540,000Active5 beds 3 baths2,430 sq. ft.
$540,000Active5 beds 3 baths2,430 sq. ft.774 N 4000 W, West Point, UT 84015
MLS# 2132046Listed by: REDFIN CORPORATION

