- BHGRE®
- Utah
- West Point
- 4719 W 650 N
4719 W 650 N, West Point, UT 84015
Local realty services provided by:Better Homes and Gardens Real Estate Momentum
Listed by: jasen dowdy
Office: re/max associates
MLS#:2110841
Source:SL
Price summary
- Price:$539,900
- Price per sq. ft.:$193.1
About this home
Improved Price! A Rare Find in this updated home on .46 acre! Handsome exterior of brick and siding, lovely landscaping with mature trees. Inside features decorative archway into the living room and dining room with vaulted ceilings, wainscoting and modern ceiling fans, expansive updated kitchen with tons of storage in the hickory cabinets adding warmth and timeless style / center island / walk-in pantry / desirable gas range / SS appliances (refrigerator is included!), spacious dining area, French doors to the large covered composite deck, office/bedroom with lots of natural light, and 3/4 bath complete the main level. Upstairs has additional family room with gas log fireplace and built-in bookcase, plus a dedicated mini-split system for efficient heating and cooling. Finished basement has primary bedroom with walk-in closet, 2 additional large bedrooms, 1 full bath with hammered copper sink, and laundry room with elect and gas dryer hookups (washer and dryer are included!). Huge 4-car garage/workshop, 30-amp RV elect hookup ready for your trailer or motorhome, fully fenced yard with firepit, no rear neighbors as home backs to public park with lots of green space. Blazing Fast Internet UTOPIA Fiber service with up to 10-Gig speeds direct to the home. Smart Home Ready Ubiquiti WiFi access points and security cameras can remain for seamless coverage; network switch and Network video recorder are negotiable. Per West Point zoning - can have 1 horse or cow. Schedule via Aligned Showings.
Contact an agent
Home facts
- Year built:1989
- Listing ID #:2110841
- Added:151 day(s) ago
- Updated:February 10, 2026 at 08:53 AM
Rooms and interior
- Bedrooms:4
- Total bathrooms:2
- Full bathrooms:1
- Living area:2,796 sq. ft.
Heating and cooling
- Cooling:Central Air
- Heating:Forced Air, Gas: Central
Structure and exterior
- Roof:Asphalt
- Year built:1989
- Building area:2,796 sq. ft.
- Lot area:0.46 Acres
Schools
- High school:Syracuse
- Elementary school:West Point
Utilities
- Water:Culinary, Secondary, Water Connected
- Sewer:Sewer Connected, Sewer: Connected, Sewer: Public
Finances and disclosures
- Price:$539,900
- Price per sq. ft.:$193.1
- Tax amount:$3,303
New listings near 4719 W 650 N
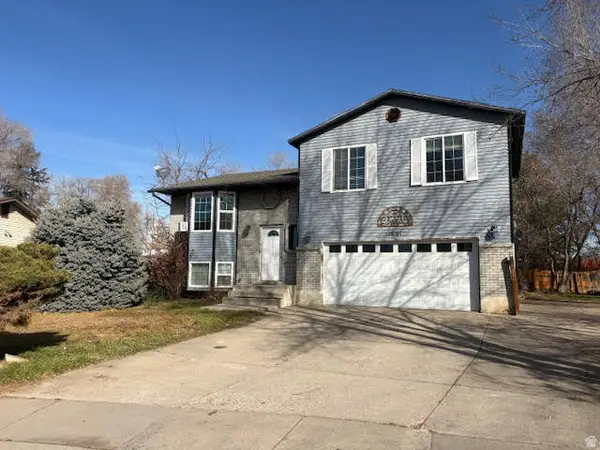 $330,000Pending4 beds 2 baths1,707 sq. ft.
$330,000Pending4 beds 2 baths1,707 sq. ft.1551 W 265 N, West Point, UT 84015
MLS# 2135550Listed by: OGDEN BAY REALTY AND DEVELOPMENT- New
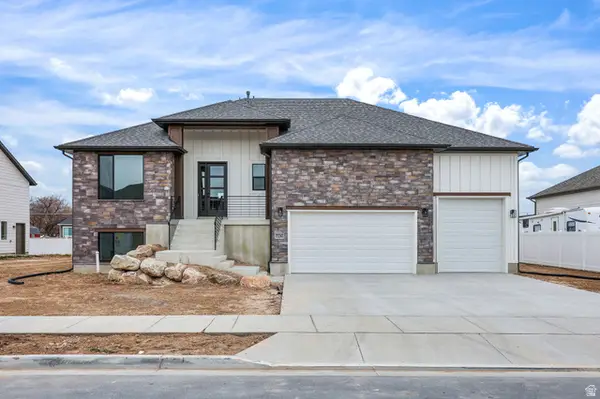 $759,900Active5 beds 4 baths3,125 sq. ft.
$759,900Active5 beds 4 baths3,125 sq. ft.1126 S 4475 W, West Point, UT 84015
MLS# 2135139Listed by: CASTLECREEK REAL ESTATE - New
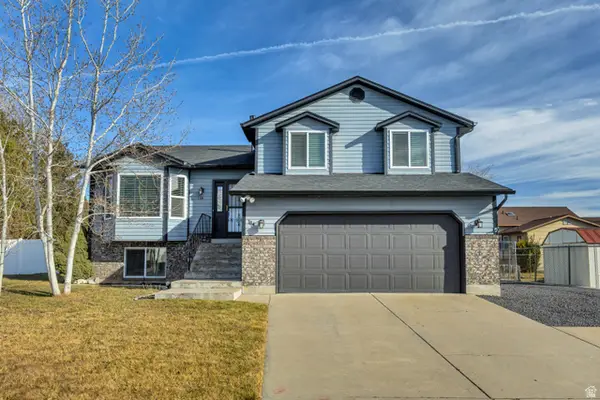 $525,000Active4 beds 3 baths2,086 sq. ft.
$525,000Active4 beds 3 baths2,086 sq. ft.184 N 1900 W, West Point, UT 84015
MLS# 2135092Listed by: ELEVATE SALT LAKE (BOUNTIFUL) 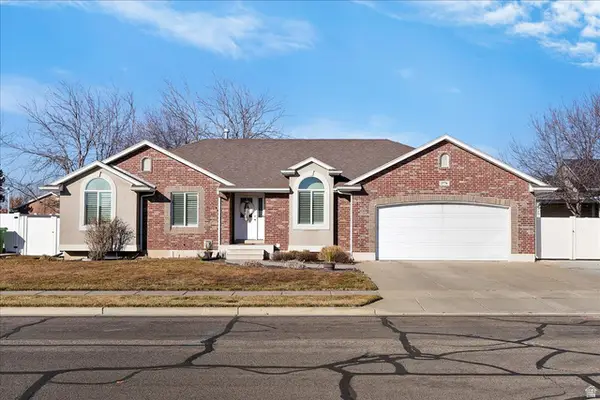 $650,000Pending6 beds 3 baths3,272 sq. ft.
$650,000Pending6 beds 3 baths3,272 sq. ft.2776 W 650 N, West Point, UT 84015
MLS# 2134897Listed by: WINDERMERE REAL ESTATE (LAYTON BRANCH)- New
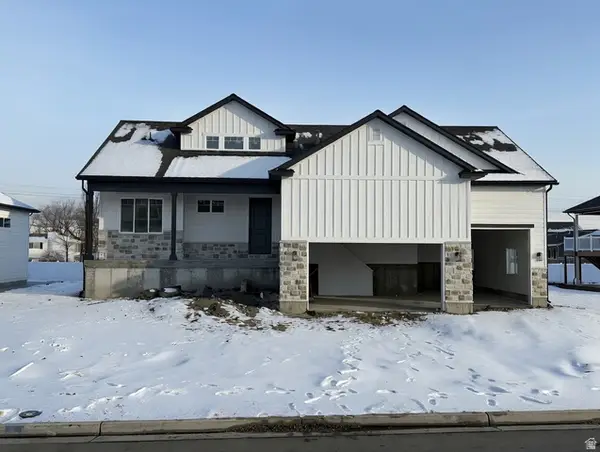 $739,900Active3 beds 2 baths3,775 sq. ft.
$739,900Active3 beds 2 baths3,775 sq. ft.1144 S 4475 W, West Point, UT 84015
MLS# 2134630Listed by: CASTLECREEK REAL ESTATE - New
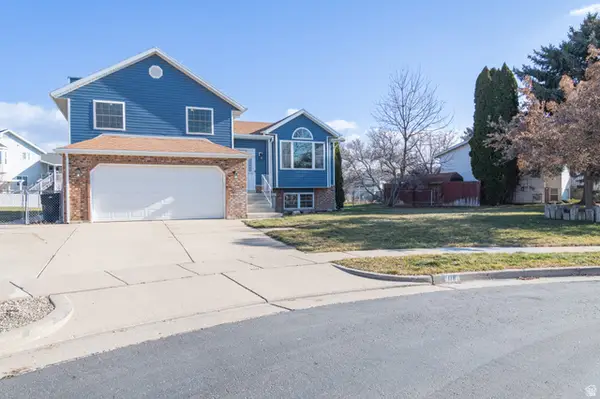 $497,000Active4 beds 3 baths2,097 sq. ft.
$497,000Active4 beds 3 baths2,097 sq. ft.178 N 1850 W, West Point, UT 84015
MLS# 2134308Listed by: MARKET SOURCE REAL ESTATE LLC - New
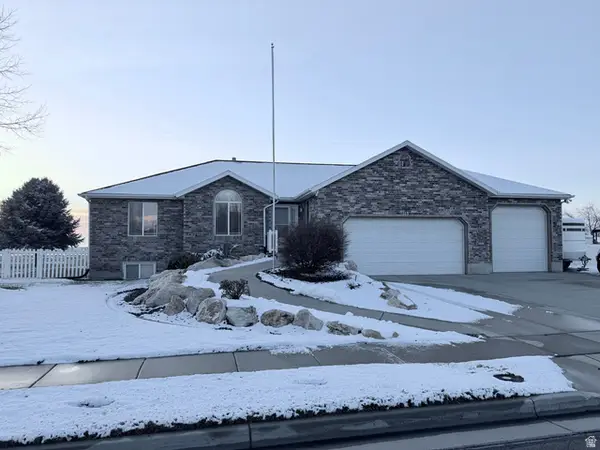 $789,500Active6 beds 3 baths3,455 sq. ft.
$789,500Active6 beds 3 baths3,455 sq. ft.113 N 4950 W, West Point, UT 84015
MLS# 2133923Listed by: UTAH EXECUTIVE REAL ESTATE LC  $645,000Active2 beds 3 baths2,254 sq. ft.
$645,000Active2 beds 3 baths2,254 sq. ft.4193 W 1175 S, West Point, UT 84015
MLS# 2132225Listed by: REALTYPATH LLC (SUMMIT) $540,000Active5 beds 3 baths2,430 sq. ft.
$540,000Active5 beds 3 baths2,430 sq. ft.774 N 4000 W, West Point, UT 84015
MLS# 2132046Listed by: REDFIN CORPORATION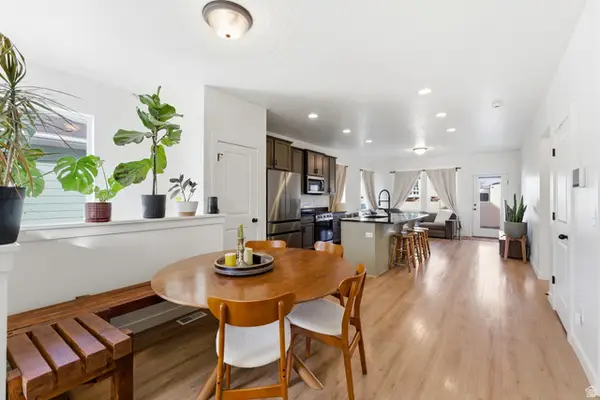 $555,000Active3 beds 2 baths2,267 sq. ft.
$555,000Active3 beds 2 baths2,267 sq. ft.1202 W 1100 S, Clearfield, UT 84015
MLS# 2131980Listed by: REAL BROKER, LLC

