2814 S Archmore Ct, West Valley City, UT 84128
Local realty services provided by:Better Homes and Gardens Real Estate Momentum
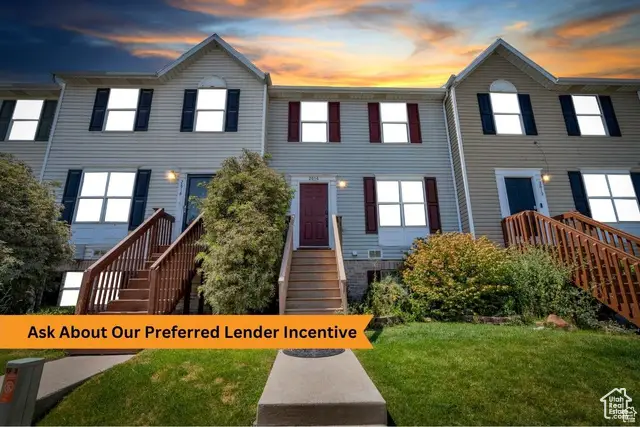
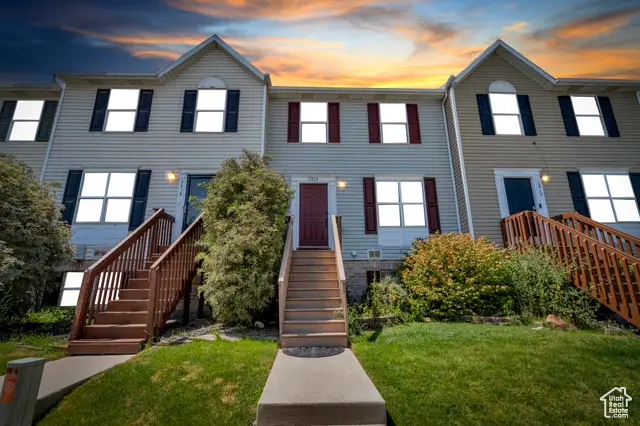

2814 S Archmore Ct,West Valley City, UT 84128
$299,999
- 3 Beds
- 3 Baths
- 1,720 sq. ft.
- Townhouse
- Active
Listed by:alex jimenez
Office:prime real estate experts
MLS#:2103404
Source:SL
Price summary
- Price:$299,999
- Price per sq. ft.:$174.42
- Monthly HOA dues:$190
About this home
**No Showings Until After The Open House On Saturday 8/9/2025 11-11:30 AM ** ASSUMABLE 3% FHA LOAN! Ask about our preferred lender incentive. This move-in-ready townhome features 4 bedrooms 3 bathrooms and a bright open layout. The entire home has just been freshly repainted and professionally cleaned. You will appreciate the updates including a fully remodeled basement bathroom in 2025 and a new oversized AC unit installed in 2022 providing long-term comfort and peace of mind. The main level offers a spacious living room filled with natural light a dedicated dining area and a stylish kitchen with stainless steel appliances (installed in 2023). Enjoy the private deck perfect for relaxing, entertaining or enjoying the fully fenced backyard with additional space below. Upstairs you will find three comfortable bedrooms including a generous primary suite with plenty of room to unwind. Prime location, you will be just minutes from Valley Fair Mall, Target, Wallmart, Costco, restaurants, schools, and parks with quick freeway and Mt. View Corridor access your only a 15-minute drive to downtown Salt Lake City and under 30 minutes to Lehi, hikes, and canyons. Whether you are looking for convenience, walkability or accessibility, this location delivers. Room in basement is flex space that could be used as a bedroom. Buyer/Agent to verify all.
Contact an agent
Home facts
- Year built:1997
- Listing Id #:2103404
- Added:7 day(s) ago
- Updated:August 14, 2025 at 11:07 AM
Rooms and interior
- Bedrooms:3
- Total bathrooms:3
- Full bathrooms:2
- Living area:1,720 sq. ft.
Heating and cooling
- Cooling:Central Air
- Heating:Forced Air, Gas: Central
Structure and exterior
- Roof:Asphalt
- Year built:1997
- Building area:1,720 sq. ft.
- Lot area:0.04 Acres
Schools
- High school:Cyprus
- Middle school:Valley
- Elementary school:Hunter
Utilities
- Water:Culinary, Water Connected
- Sewer:Sewer Connected, Sewer: Connected, Sewer: Public
Finances and disclosures
- Price:$299,999
- Price per sq. ft.:$174.42
- Tax amount:$2,014
New listings near 2814 S Archmore Ct
- New
 $599,900Active8 beds 5 baths4,411 sq. ft.
$599,900Active8 beds 5 baths4,411 sq. ft.6497 W King Valley Rd, West Valley City, UT 84128
MLS# 2105107Listed by: REAL ESTATE ESSENTIALS - Open Sat, 10am to 12pmNew
 $475,000Active4 beds 2 baths1,892 sq. ft.
$475,000Active4 beds 2 baths1,892 sq. ft.4989 W Cherrywood Ln, West Valley City, UT 84120
MLS# 2105059Listed by: RANLIFE REAL ESTATE INC - Open Sat, 10am to 1pmNew
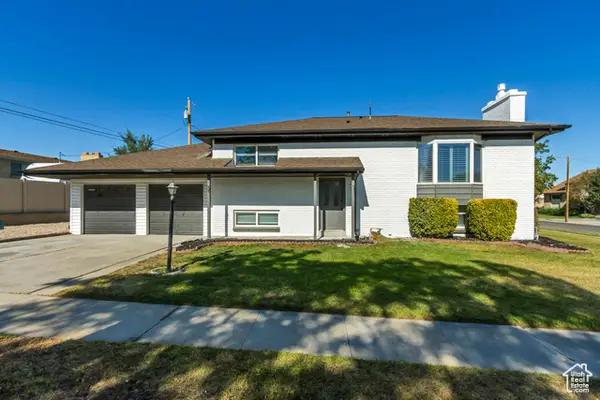 $535,000Active4 beds 3 baths1,675 sq. ft.
$535,000Active4 beds 3 baths1,675 sq. ft.4018 S Laredo Way W, West Valley City, UT 84120
MLS# 2105072Listed by: PREMIER UTAH REAL ESTATE - Open Sat, 11am to 1pmNew
 $409,900Active3 beds 2 baths1,350 sq. ft.
$409,900Active3 beds 2 baths1,350 sq. ft.3590 S Geitz St, West Valley City, UT 84120
MLS# 2105052Listed by: ELEVEN11 REAL ESTATE - New
 $470,000Active3 beds 3 baths2,184 sq. ft.
$470,000Active3 beds 3 baths2,184 sq. ft.3794 S Chatterleigh Rd, West Valley City, UT 84128
MLS# 2105019Listed by: AVENUES REALTY GROUP LLC - New
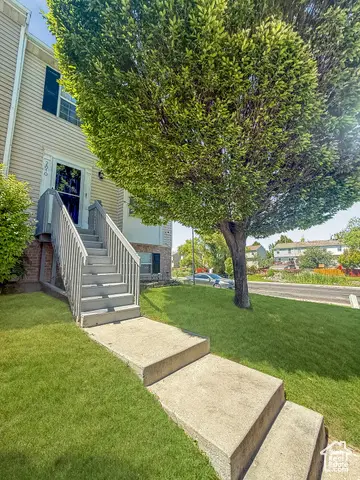 $379,500Active4 beds 3 baths1,720 sq. ft.
$379,500Active4 beds 3 baths1,720 sq. ft.2810 S Keltic Ct, West Valley City, UT 84128
MLS# 2105006Listed by: UTAH'S WISE CHOICE REAL ESTATE 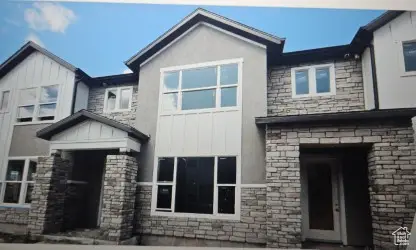 $449,990Pending3 beds 3 baths1,717 sq. ft.
$449,990Pending3 beds 3 baths1,717 sq. ft.2869 S Ritter Row #54, West Valley City, UT 84128
MLS# 2104991Listed by: WEEKLEY HOMES, LLC- New
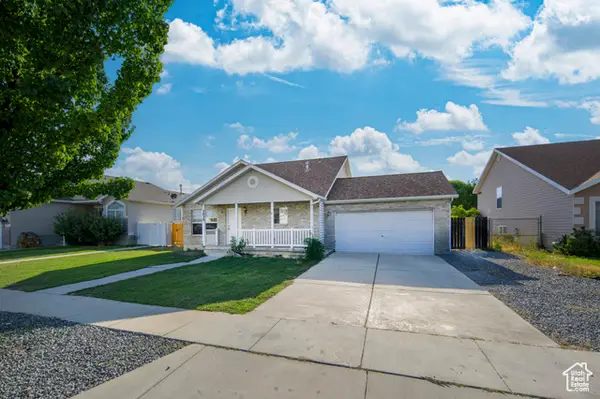 $544,900Active6 beds 3 baths1,988 sq. ft.
$544,900Active6 beds 3 baths1,988 sq. ft.3038 S Timeron Dr, West Valley City, UT 84128
MLS# 2104901Listed by: COLDWELL BANKER REALTY (UNION HEIGHTS) - Open Sat, 10am to 12pmNew
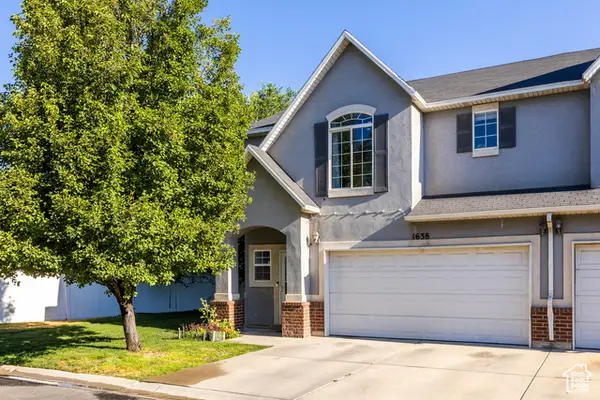 $395,000Active3 beds 3 baths1,488 sq. ft.
$395,000Active3 beds 3 baths1,488 sq. ft.1638 W Little Oak Ct S, Salt Lake City, UT 84119
MLS# 2104907Listed by: SUMMIT SOTHEBY'S INTERNATIONAL REALTY - Open Sat, 10am to 2pmNew
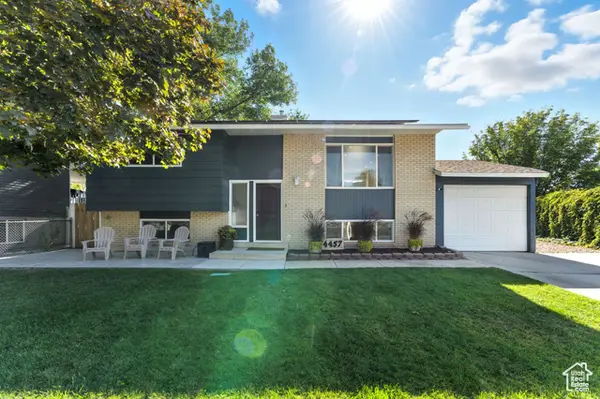 $499,000Active4 beds 2 baths1,760 sq. ft.
$499,000Active4 beds 2 baths1,760 sq. ft.4457 S Cherry Hollow Cir W, West Valley City, UT 84120
MLS# 2104889Listed by: KW WESTFIELD
