2995 W Westcove Dr S, West Valley City, UT 84119
Local realty services provided by:Better Homes and Gardens Real Estate Momentum
2995 W Westcove Dr S,West Valley City, UT 84119
$525,000
- 5 Beds
- 3 Baths
- 2,120 sq. ft.
- Single family
- Active
Listed by: shawn moriarty-dobson
Office: unity group real estate llc.
MLS#:2122844
Source:SL
Price summary
- Price:$525,000
- Price per sq. ft.:$247.64
- Monthly HOA dues:$200
About this home
This beautifully updated 5-bedroom, 3-bath home offers spacious living with super tall vaulted ceilings, newer carpet, laminate flooring, and stylish lighting throughout. The modern kitchen features stainless steel appliances, new cabinets, and granite countertops. Bathrooms are newly tiled, and the primary suite includes a double-sink vanity. Enjoy a large yard with a deck and convenient RV parking. The tall-ceiling garage also offers unique overhead storage. With no across-the-street neighbors-just a park and walking trails-you'll love the views and peaceful setting. The HOA adds even more value with common RV parking, maintenance paid, picnic areas, a playground, snow removal, and water included. Move-in ready, updated, and ideally located-this home has it all.
Contact an agent
Home facts
- Year built:1994
- Listing ID #:2122844
- Added:44 day(s) ago
- Updated:December 29, 2025 at 12:03 PM
Rooms and interior
- Bedrooms:5
- Total bathrooms:3
- Full bathrooms:3
- Living area:2,120 sq. ft.
Heating and cooling
- Cooling:Central Air
- Heating:Forced Air, Gas: Central
Structure and exterior
- Roof:Asphalt
- Year built:1994
- Building area:2,120 sq. ft.
- Lot area:0.21 Acres
Schools
- High school:Taylorsville
- Middle school:Valley
- Elementary school:Truman
Utilities
- Water:Culinary, Water Connected
- Sewer:Sewer Connected, Sewer: Connected, Sewer: Public
Finances and disclosures
- Price:$525,000
- Price per sq. ft.:$247.64
- Tax amount:$3,161
New listings near 2995 W Westcove Dr S
- New
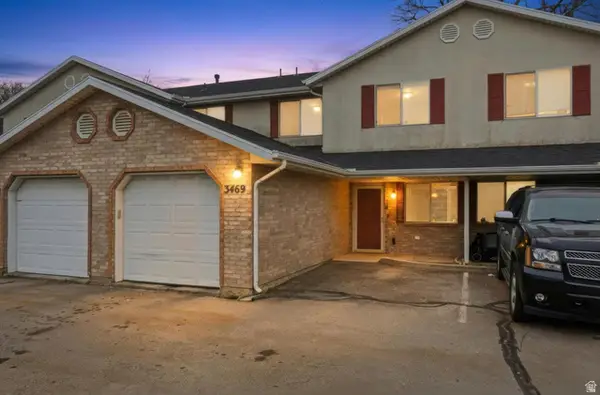 $360,000Active3 beds 2 baths1,194 sq. ft.
$360,000Active3 beds 2 baths1,194 sq. ft.3469 S Merry Ln, West Valley City, UT 84120
MLS# 2128144Listed by: HOMIE - New
 $560,000Active4 beds 3 baths2,926 sq. ft.
$560,000Active4 beds 3 baths2,926 sq. ft.4372 S Hawarden Cir, West Valley City, UT 84119
MLS# 2128086Listed by: EXP REALTY, LLC (PARK CITY) - New
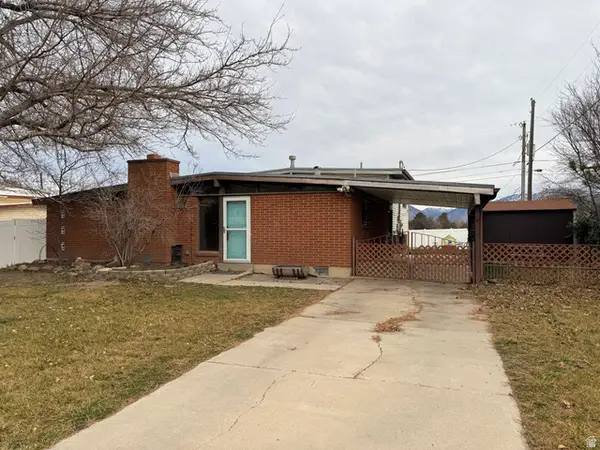 $450,000Active4 beds 1 baths1,728 sq. ft.
$450,000Active4 beds 1 baths1,728 sq. ft.3951 S Southbourne Way W, West Valley City, UT 84119
MLS# 2128001Listed by: MASTERS UTAH REAL ESTATE - New
 $561,645Active4 beds 4 baths2,985 sq. ft.
$561,645Active4 beds 4 baths2,985 sq. ft.3534 W Franco Ct S #6, West Valley City, UT 84129
MLS# 2127848Listed by: CLARK & ASSOCIATES INC. / DAVID C. - New
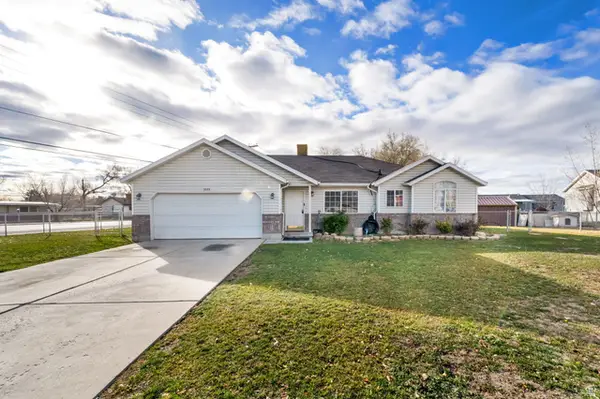 $410,000Active3 beds 2 baths1,220 sq. ft.
$410,000Active3 beds 2 baths1,220 sq. ft.3084 Royal Wulff Ln, West Valley City, UT 84120
MLS# 2127796Listed by: FATHOM REALTY (UNION PARK) - New
 $649,900Active6 beds 4 baths3,328 sq. ft.
$649,900Active6 beds 4 baths3,328 sq. ft.3624 S Lionheart Way, West Valley City, UT 84119
MLS# 2127779Listed by: COLDWELL BANKER REALTY (SALT LAKE-SUGAR HOUSE) - New
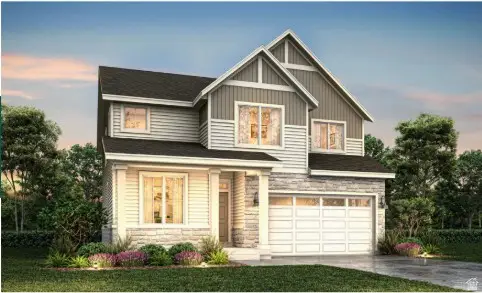 $599,820Active5 beds 3 baths3,632 sq. ft.
$599,820Active5 beds 3 baths3,632 sq. ft.3529 S Carnegie Ln #20, West Valley City, UT 84120
MLS# 2127763Listed by: RE/MAX ASSOCIATES - New
 $400,000Active3 beds 1 baths960 sq. ft.
$400,000Active3 beds 1 baths960 sq. ft.3657 S Granger Dr, West Valley City, UT 84119
MLS# 2127694Listed by: CENTURY 21 EVEREST - New
 $375,000Active4 beds 2 baths1,680 sq. ft.
$375,000Active4 beds 2 baths1,680 sq. ft.4133 S Eastern Park Ln, West Valley City, UT 84119
MLS# 2127607Listed by: OMADA REAL ESTATE - New
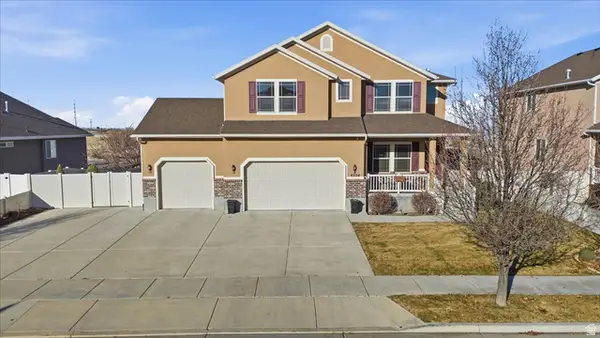 $610,000Active3 beds 3 baths3,749 sq. ft.
$610,000Active3 beds 3 baths3,749 sq. ft.6254 W Palenque Dr, Salt Lake City, UT 84118
MLS# 2127636Listed by: EQUITY REAL ESTATE (SOLID)
