3148 S Eagle Rock Way, West Valley City, UT 84120
Local realty services provided by:Better Homes and Gardens Real Estate Momentum
3148 S Eagle Rock Way,West Valley City, UT 84120
$510,000
- 3 Beds
- 2 Baths
- 2,657 sq. ft.
- Single family
- Pending
Listed by: linda s. mandrow, danny m. mandrow
Office: coldwell banker realty (union heights)
MLS#:2113564
Source:SL
Price summary
- Price:$510,000
- Price per sq. ft.:$191.95
- Monthly HOA dues:$28
About this home
A Lovely Home in a Great Location! Featuring a large corner window with tons of light, this kitchen has stainless steel appliances, an island, and a pantry. Enjoy the semi formal dining area with large window seat. The main-level family room has vaulted ceilings and includes a built-in area perfect for your entertainment equipment. The Primary Suite has vaulted ceilings, double closets and offers a full bath. Two additional bedrooms and a second full bath are also on the main level. Downstairs, you'll find a spacious family room along with a large unfinished area that is plumbed and ready for additional bedrooms and a bath-providing plenty of room to grow. The yard is fully fenced and has a patio. This home is conveniently located within walking distance of the West Valley City Family Fitness Center and only about a 15 minute drive from the Salt Lake International Airport. It's a GEM!
Contact an agent
Home facts
- Year built:2003
- Listing ID #:2113564
- Added:140 day(s) ago
- Updated:October 15, 2025 at 08:01 AM
Rooms and interior
- Bedrooms:3
- Total bathrooms:2
- Full bathrooms:2
- Living area:2,657 sq. ft.
Heating and cooling
- Cooling:Central Air
- Heating:Forced Air, Gas: Central
Structure and exterior
- Roof:Asphalt
- Year built:2003
- Building area:2,657 sq. ft.
- Lot area:0.13 Acres
Schools
- High school:Hunter
- Middle school:Hunter
- Elementary school:Valley Crest
Utilities
- Water:Culinary, Water Connected
- Sewer:Sewer Connected, Sewer: Connected, Sewer: Public
Finances and disclosures
- Price:$510,000
- Price per sq. ft.:$191.95
- Tax amount:$3,035
New listings near 3148 S Eagle Rock Way
- Open Sat, 12 to 2pmNew
 $482,000Active4 beds 3 baths1,763 sq. ft.
$482,000Active4 beds 3 baths1,763 sq. ft.3877 S 6620 W, West Valley City, UT 84128
MLS# 2136455Listed by: REALTY ONE GROUP SIGNATURE - New
 $420,000Active3 beds 3 baths2,285 sq. ft.
$420,000Active3 beds 3 baths2,285 sq. ft.5653 W Pelican Ridge Ln, West Valley City, UT 84118
MLS# 2136460Listed by: FLAT RATE HOMES - New
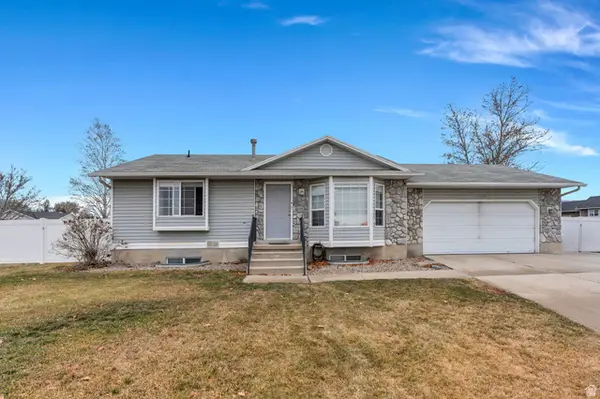 $464,000Active4 beds 2 baths1,826 sq. ft.
$464,000Active4 beds 2 baths1,826 sq. ft.6073 W Eagles Peak Cv S, West Valley City, UT 84128
MLS# 2136414Listed by: AVENUES REALTY GROUP LLC - New
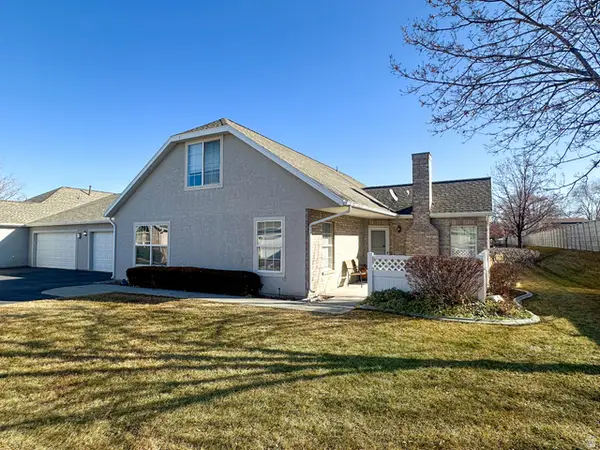 $415,000Active3 beds 3 baths1,674 sq. ft.
$415,000Active3 beds 3 baths1,674 sq. ft.4719 W Valley Villa Dr S, West Valley City, UT 84120
MLS# 2136389Listed by: EQUITY REAL ESTATE (SOLID) - New
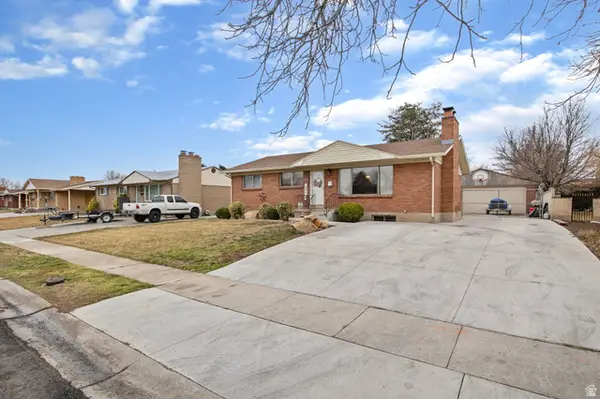 $456,500Active6 beds 2 baths2,552 sq. ft.
$456,500Active6 beds 2 baths2,552 sq. ft.3721 W El Glen Ave, West Valley City, UT 84120
MLS# 2136366Listed by: CENTURY 21 EVEREST - New
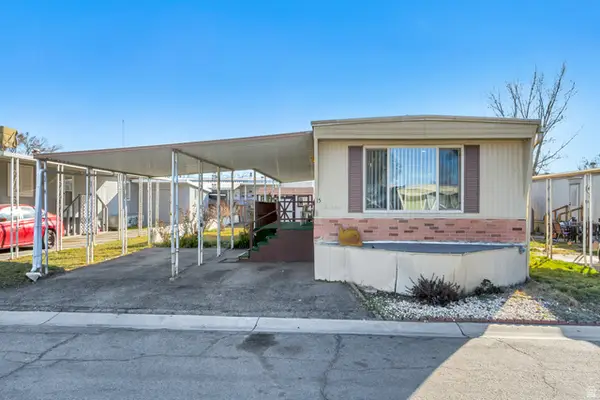 $55,000Active2 beds 1 baths900 sq. ft.
$55,000Active2 beds 1 baths900 sq. ft.1733 W 3190 S #15, Salt Lake City, UT 84119
MLS# 2136280Listed by: WINDERMERE REAL ESTATE - New
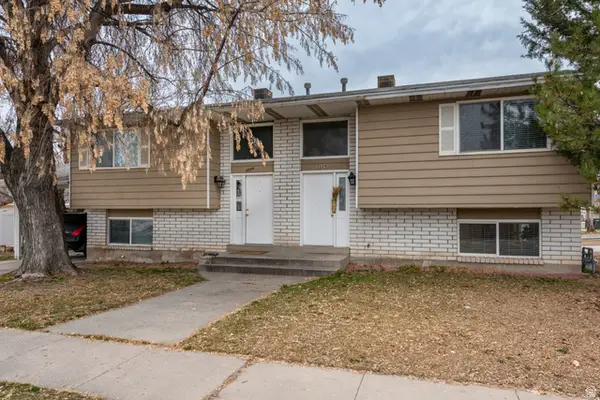 $549,900Active4 beds 4 baths2,088 sq. ft.
$549,900Active4 beds 4 baths2,088 sq. ft.3226 S 1800 W, West Valley City, UT 84119
MLS# 2136228Listed by: CHAPMAN-RICHARDS & ASSOCIATES, INC. - New
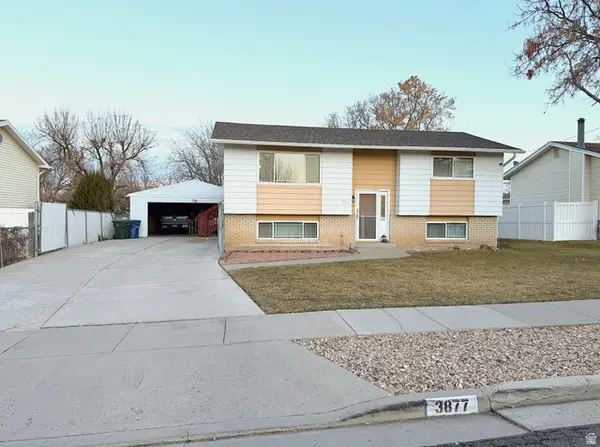 $439,900Active4 beds 2 baths1,758 sq. ft.
$439,900Active4 beds 2 baths1,758 sq. ft.3877 S 4620 W #24, West Valley City, UT 84120
MLS# 2136153Listed by: PINE VALLEY REALTY - Open Sat, 11am to 1pmNew
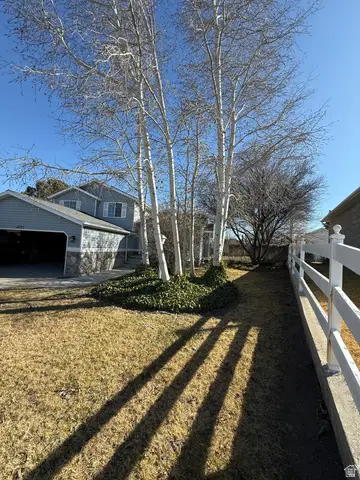 $628,888Active4 beds 3 baths2,169 sq. ft.
$628,888Active4 beds 3 baths2,169 sq. ft.4055 S 6820 W, West Valley City, UT 84128
MLS# 2136110Listed by: THE MASCARO GROUP, LLC - New
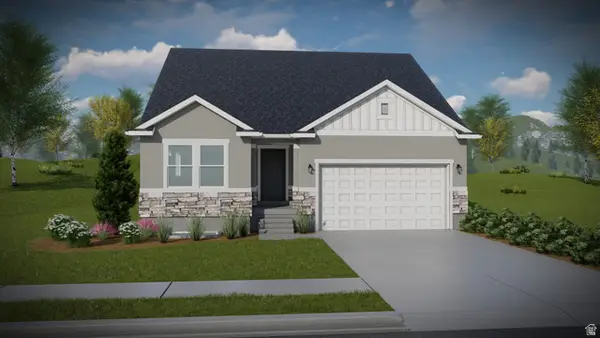 $622,900Active5 beds 3 baths3,270 sq. ft.
$622,900Active5 beds 3 baths3,270 sq. ft.4065 W Serenity Ln #150, Taylorsville, UT 84123
MLS# 2136057Listed by: EDGE REALTY

