3217 S 4840 W, West Valley City, UT 84120
Local realty services provided by:Better Homes and Gardens Real Estate Momentum
3217 S 4840 W,West Valley City, UT 84120
$725,000
- 5 Beds
- 4 Baths
- 4,263 sq. ft.
- Single family
- Active
Listed by: jennifer park
Office: utah key real estate, llc.
MLS#:2117765
Source:SL
Price summary
- Price:$725,000
- Price per sq. ft.:$170.07
About this home
Fabulous rambler on a quiet cul-de-sac Made for Entertaining! This beautifully updated home is built for both fun and relaxation. Enjoy summer days in the in-ground pool, unwind in the Sundance Spa hot tub, or host unforgettable gatherings in the dedicated game room-complete with a pool table and custom wet bar. Relax on the spacious covered front porch, or expansive back deck with a covered patio below. A convenient poolside cabana offers changing rooms and additional storage. The oversized 3-car garage provides ample room for vehicles, recreation gear, tools, and extra storage. While the massive RV parking is large enough to accommodate recreational vehicles with ease. This meticulously maintained home is move-in ready, with a new roof (2023), new modern vinyl flooring, and neutral paint. Upgraded attic insulation promotes year-round comfort at a reduced utility cost. More than just a home-this is a lifestyle! Owner/agent. Buyer to verify all information.
Contact an agent
Home facts
- Year built:1974
- Listing ID #:2117765
- Added:61 day(s) ago
- Updated:December 16, 2025 at 12:11 PM
Rooms and interior
- Bedrooms:5
- Total bathrooms:4
- Full bathrooms:2
- Half bathrooms:1
- Living area:4,263 sq. ft.
Heating and cooling
- Cooling:Central Air
- Heating:Forced Air, Gas: Central
Structure and exterior
- Roof:Asphalt
- Year built:1974
- Building area:4,263 sq. ft.
- Lot area:0.38 Acres
Schools
- High school:Hunter
- Middle school:Hunter
- Elementary school:Monroe
Utilities
- Water:Culinary, Water Connected
- Sewer:Sewer Connected, Sewer: Connected
Finances and disclosures
- Price:$725,000
- Price per sq. ft.:$170.07
- Tax amount:$4,010
New listings near 3217 S 4840 W
- New
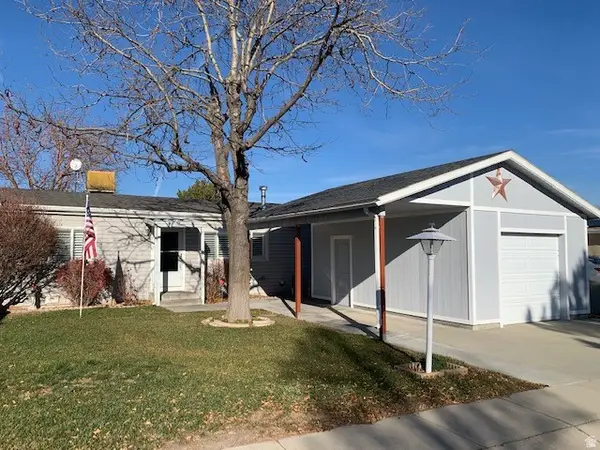 $350,000Active3 beds 2 baths1,107 sq. ft.
$350,000Active3 beds 2 baths1,107 sq. ft.5060 W Festival Dr, West Valley City, UT 84120
MLS# 2126890Listed by: COLDWELL BANKER REALTY (SALT LAKE-SUGAR HOUSE) - New
 $449,900Active5 beds 4 baths3,510 sq. ft.
$449,900Active5 beds 4 baths3,510 sq. ft.4526 W 3100 S, West Valley City, UT 84120
MLS# 2126872Listed by: EQUITY REAL ESTATE (WEST) - New
 $395,000Active2 beds 2 baths1,521 sq. ft.
$395,000Active2 beds 2 baths1,521 sq. ft.3328 S Abby Glen Way W #C, West Valley City, UT 84128
MLS# 2126867Listed by: EXIT REALTY SUCCESS - New
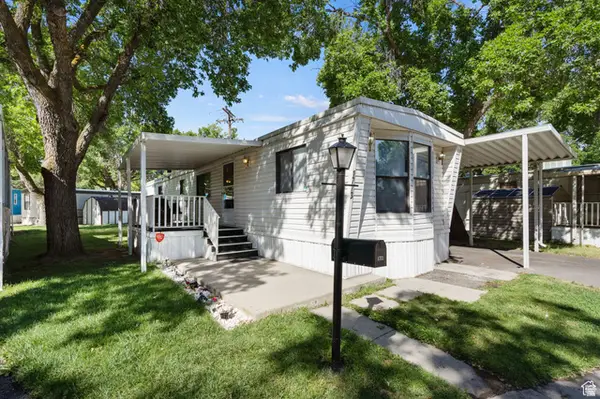 $61,000Active3 beds 2 baths1,000 sq. ft.
$61,000Active3 beds 2 baths1,000 sq. ft.1773 W Norman S, West Valley City, UT 84119
MLS# 2126844Listed by: H REAL ESTATE SERVICES - New
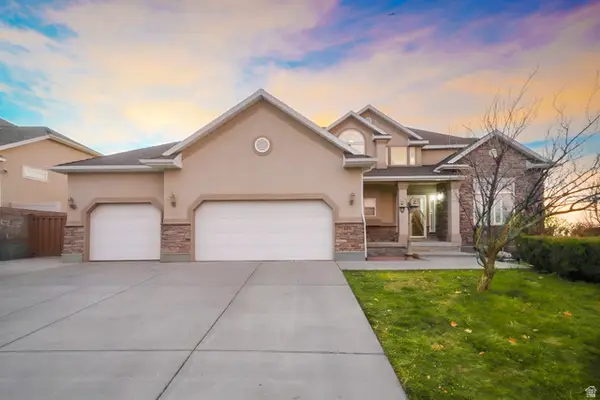 $689,900Active7 beds 4 baths4,055 sq. ft.
$689,900Active7 beds 4 baths4,055 sq. ft.4476 S Oquirrh Vistas Ln, West Valley City, UT 84128
MLS# 2126803Listed by: ASPEN RIDGE REAL ESTATE LLC - New
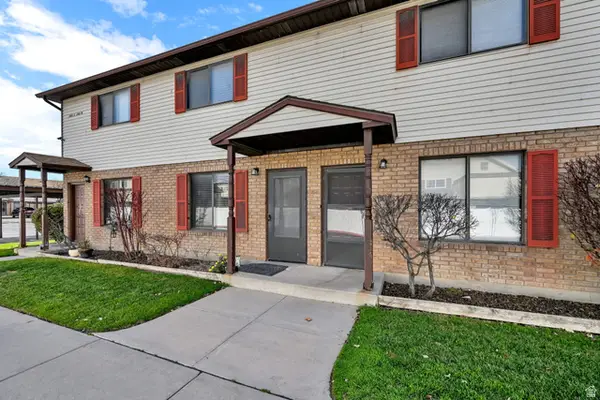 Listed by BHGRE$320,000Active2 beds 2 baths960 sq. ft.
Listed by BHGRE$320,000Active2 beds 2 baths960 sq. ft.3681 S 1950 St W #32, Salt Lake City, UT 84119
MLS# 2126661Listed by: BETTER HOMES AND GARDENS REAL ESTATE MOMENTUM (KAYSVILLE)  $709,000Active3 beds 3 baths2,731 sq. ft.
$709,000Active3 beds 3 baths2,731 sq. ft.6081 W Parkway Blvd S #STAND, West Valley City, UT 84128
MLS# 2044551Listed by: MARKET SOURCE REAL ESTATE LLC $585,000Active2 beds 2 baths1,903 sq. ft.
$585,000Active2 beds 2 baths1,903 sq. ft.6081 W Parkway Blvd S #BLAIR, West Valley City, UT 84128
MLS# 2044558Listed by: MARKET SOURCE REAL ESTATE LLC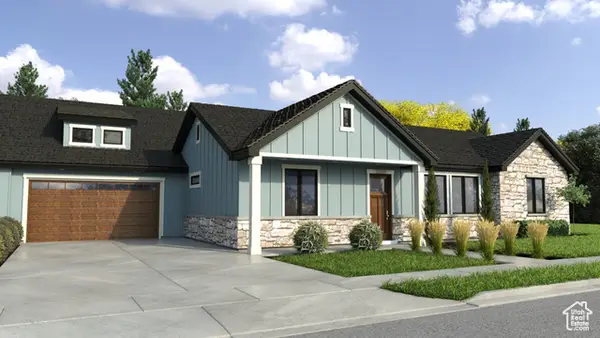 $509,000Active2 beds 2 baths1,500 sq. ft.
$509,000Active2 beds 2 baths1,500 sq. ft.6081 S Parkway Blvd #moffat Blvd, West Valley City, UT 84120
MLS# 2044561Listed by: MARKET SOURCE REAL ESTATE LLC- New
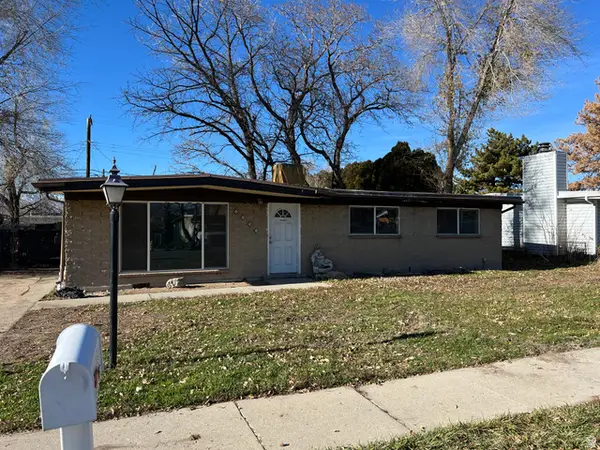 $399,900Active3 beds 2 baths1,170 sq. ft.
$399,900Active3 beds 2 baths1,170 sq. ft.3058 S 2855 W, West Valley City, UT 84119
MLS# 2126600Listed by: AFFINITY ALLIANCE REAL ESTATE
