- BHGRE®
- Utah
- West Valley City
- 3524 S 5450 W
3524 S 5450 W, West Valley City, UT 84120
Local realty services provided by:Better Homes and Gardens Real Estate Momentum
3524 S 5450 W,West Valley City, UT 84120
$775,000
- 4 Beds
- 4 Baths
- 4,600 sq. ft.
- Single family
- Pending
Listed by: michael heslop
Office: jupidoor llc.
MLS#:2085960
Source:SL
Price summary
- Price:$775,000
- Price per sq. ft.:$168.48
About this home
**SELLER FINANCING AVAILABLE**Elegant New Construction on Country Lot- Peaceful Setting with Prime Access Discover this beautifully designed, brand-new home nearing completion, set on a comfortable parcel along a quiet street with a semi-rural feel-just minutes from local conveniences, restaurants, shopping, and major thoroughfares. This thoughtfully laid-out single-level residence features 4 spacious bedrooms, (2 of which are en-suites) and 3.5 stylish bathrooms on the main floor, highlighted by vaulted ceilings, a Hidden bonus room, and an expansive gourmet kitchen complete with a large walk-in pantry-perfect for everyday living and effortless entertaining. Enjoy the comfort of a fenced yard with room to relax or play, plus a 3-car garage (with the luxury of epoxy flooring) offering ample storage and parking. A full walk-out basement-currently unfinished-offers outstanding potential for a private mother-in-law suite, with space for its own kitchen, family room, 2 bathrooms, and 3 additional bedrooms, all with a separate entrance for privacy and flexibility. This is a rare opportunity to enjoy the serenity of a spacious setting with all the advantages of nearby city access. A perfect blend of quiet comfort and convenience- Schedule your visit today.
Contact an agent
Home facts
- Year built:2025
- Listing ID #:2085960
- Added:256 day(s) ago
- Updated:December 20, 2025 at 08:53 AM
Rooms and interior
- Bedrooms:4
- Total bathrooms:4
- Full bathrooms:3
- Half bathrooms:1
- Living area:4,600 sq. ft.
Heating and cooling
- Heating:Forced Air, Gas: Central
Structure and exterior
- Roof:Asphalt
- Year built:2025
- Building area:4,600 sq. ft.
- Lot area:0.24 Acres
Schools
- High school:Hunter
- Middle school:John F. Kennedy
- Elementary school:Carl Sandburg
Utilities
- Water:Water Connected
- Sewer:Sewer Connected, Sewer: Connected
Finances and disclosures
- Price:$775,000
- Price per sq. ft.:$168.48
- Tax amount:$1,065
New listings near 3524 S 5450 W
- New
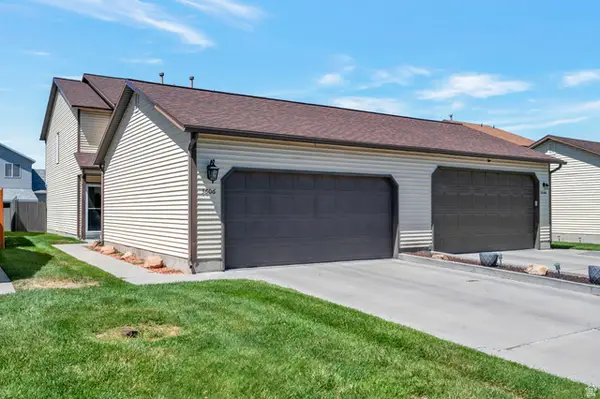 $399,999Active3 beds 2 baths1,374 sq. ft.
$399,999Active3 beds 2 baths1,374 sq. ft.3606 S 2045 W, Salt Lake City, UT 84119
MLS# 2133965Listed by: REALTYPATH LLC (PLATINUM) - New
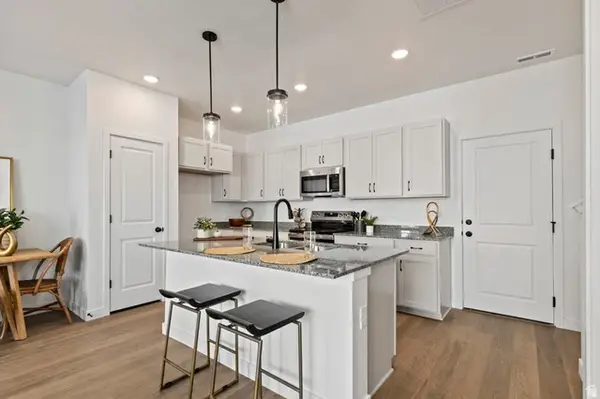 $414,990Active3 beds 3 baths1,531 sq. ft.
$414,990Active3 beds 3 baths1,531 sq. ft.2868 S Ritter Row #48, West Valley City, UT 84128
MLS# 2133772Listed by: WEEKLEY HOMES, LLC - New
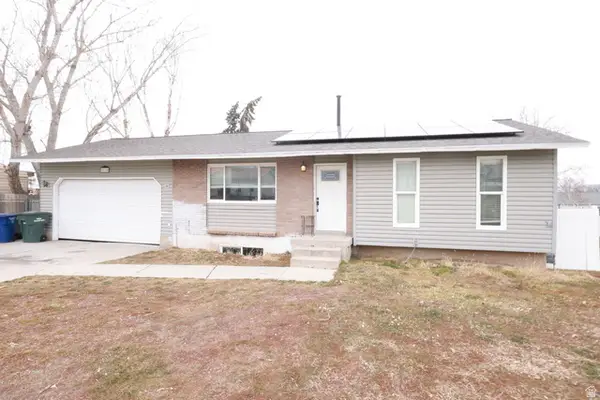 $429,900Active3 beds 1 baths1,835 sq. ft.
$429,900Active3 beds 1 baths1,835 sq. ft.6614 W King Valley Dr S, West Valley City, UT 84128
MLS# 2133850Listed by: UTAH'S WISE CHOICE REAL ESTATE - New
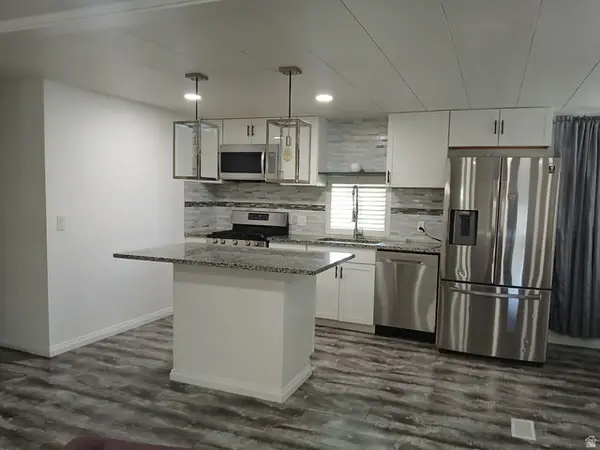 $115,000Active4 beds 2 baths1,344 sq. ft.
$115,000Active4 beds 2 baths1,344 sq. ft.1209 W Meadow Stream Rd #67, West Valley City, UT 84119
MLS# 2133864Listed by: REALTY ONE GROUP SIGNATURE - Open Sat, 11am to 12:30pmNew
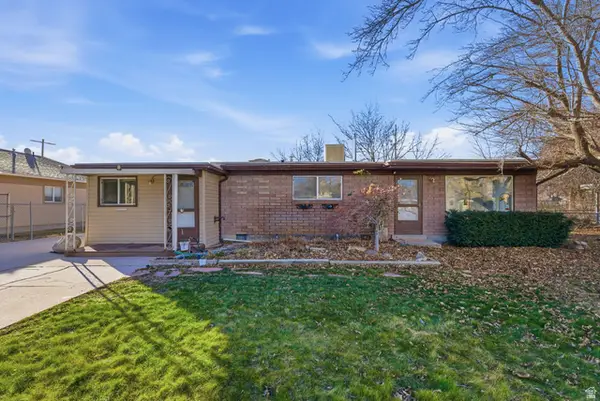 $365,000Active3 beds 2 baths1,544 sq. ft.
$365,000Active3 beds 2 baths1,544 sq. ft.3521 W Christy Ave, West Valley City, UT 84119
MLS# 2133844Listed by: REAL BROKER, LLC - New
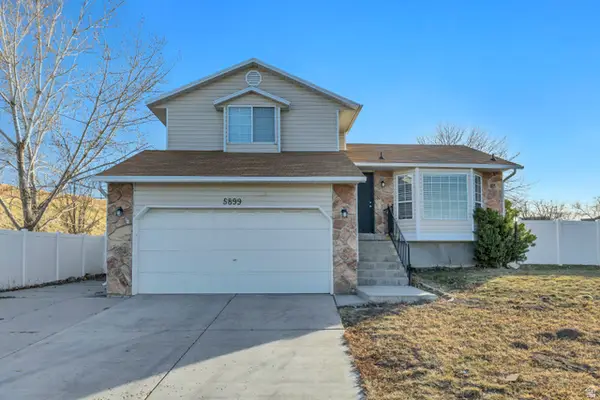 $464,900Active4 beds 2 baths1,734 sq. ft.
$464,900Active4 beds 2 baths1,734 sq. ft.5899 W Cape Cod Dr, West Valley City, UT 84128
MLS# 2133745Listed by: INTERMOUNTAIN PROPERTIES - New
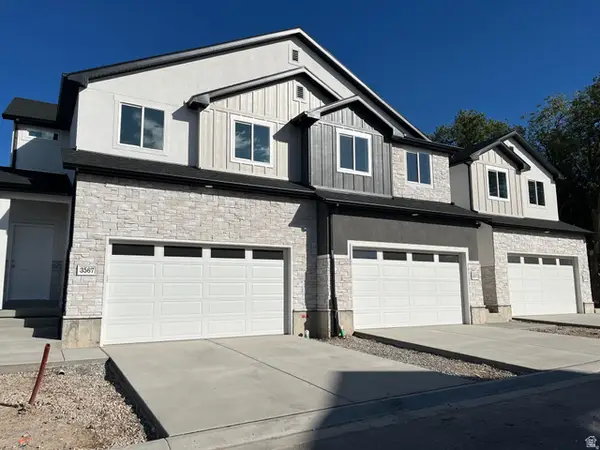 $460,000Active3 beds 3 baths2,450 sq. ft.
$460,000Active3 beds 3 baths2,450 sq. ft.3573 S Early Morning Ct W #103, West Valley City, UT 84120
MLS# 2133692Listed by: UTAH'S PROPERTIES LLC - Open Sat, 11am to 2pmNew
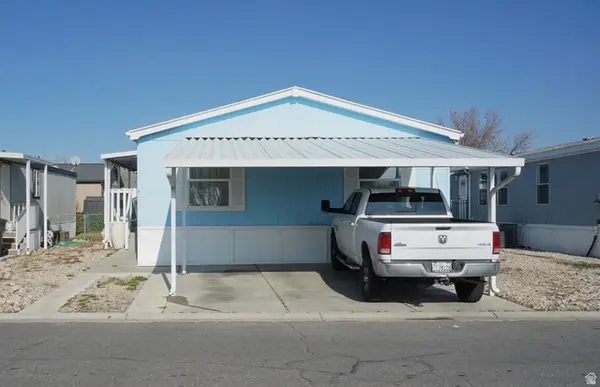 $155,000Active4 beds 2 baths1,673 sq. ft.
$155,000Active4 beds 2 baths1,673 sq. ft.1210 W River Bank, West Valley City, UT 84119
MLS# 2133704Listed by: NRE - New
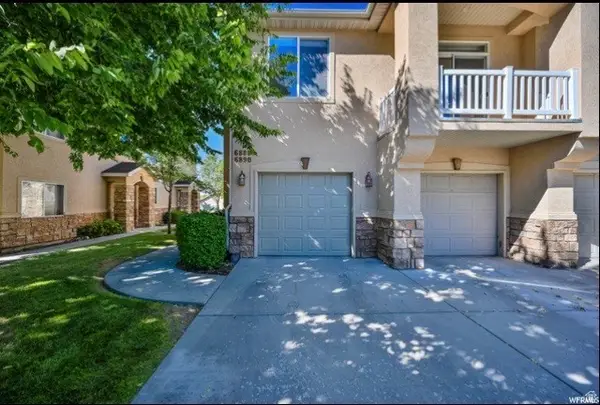 $319,900Active2 beds 2 baths1,240 sq. ft.
$319,900Active2 beds 2 baths1,240 sq. ft.6890 W Ashby Way, West Valley City, UT 84128
MLS# 2133635Listed by: ROYCE REALTY 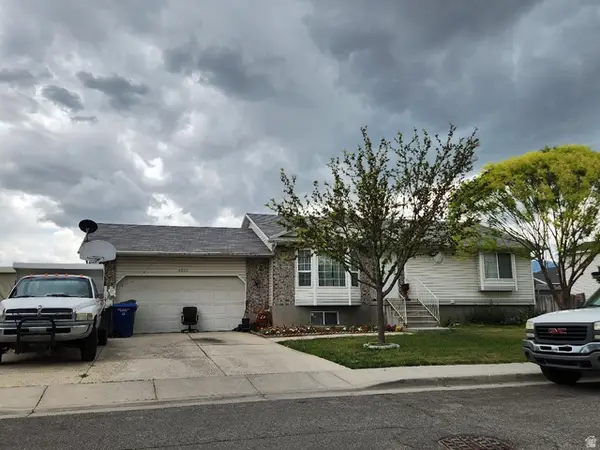 $400,000Pending5 beds 3 baths2,094 sq. ft.
$400,000Pending5 beds 3 baths2,094 sq. ft.6201 W Milden Ln, West Valley City, UT 84128
MLS# 2133566Listed by: EQUITY REAL ESTATE (SOUTH VALLEY)

