- BHGRE®
- Utah
- West Valley City
- 3893 W Beth Park Dr
3893 W Beth Park Dr, West Valley City, UT 84120
Local realty services provided by:Better Homes and Gardens Real Estate Momentum
Listed by: tonja masina
Office: paradise real estate
MLS#:2120385
Source:SL
Price summary
- Price:$575,000
- Price per sq. ft.:$227.18
About this home
This well-maintained and thoughtfully upgraded home offers exceptional comfort, style, and functionality across five spacious levels. The inviting exterior features a new roof (2021) with upgraded architectural shingles and ridge venting, fresh fascia wrapping, and a new 16-foot garage door (2025). Inside, the fully remodeled kitchen (2020) impresses with granite countertops, a custom herringbone backsplash, stainless steel appliances, and hardwood flooring that flows into the dining area. Nearly every detail has been refreshed-new carpet and luxury vinyl tile (2022), fresh interior paint (2025), custom faux wood blinds (2024), and updated bathroom vanities, sinks, and faucets (2025)-making this home truly move-in ready. The floor plan includes five bedrooms, three and a half baths, and a finished basement with a large cold storage pantry. The outdoor living space is perfect for entertaining, featuring a 122 sq. ft. aluminum pergola (2022), a spacious patio, and a vibrant, professionally landscaped yard with over 50 varieties of plants, shrubs, and fruit trees. Additional highlights include a three-car garage, gated RV parking, a cozy fireplace, and a large front porch ideal for relaxing evenings. Convenient inclusions such as the refrigerator, washer and dryer, patio furniture, and more make this home an incredible value. Every upgrade reflects care and quality-this is one you'll want to see in person!
Contact an agent
Home facts
- Year built:1996
- Listing ID #:2120385
- Added:91 day(s) ago
- Updated:November 30, 2025 at 08:45 AM
Rooms and interior
- Bedrooms:5
- Total bathrooms:4
- Full bathrooms:3
- Half bathrooms:1
- Living area:2,531 sq. ft.
Heating and cooling
- Cooling:Central Air
- Heating:Forced Air, Gas: Central
Structure and exterior
- Roof:Asphalt, Pitched
- Year built:1996
- Building area:2,531 sq. ft.
- Lot area:0.18 Acres
Schools
- High school:Granger
- Middle school:Valley
- Elementary school:Pioneer
Utilities
- Water:Culinary, Water Connected
- Sewer:Sewer Connected, Sewer: Connected, Sewer: Public
Finances and disclosures
- Price:$575,000
- Price per sq. ft.:$227.18
- Tax amount:$3,419
New listings near 3893 W Beth Park Dr
- New
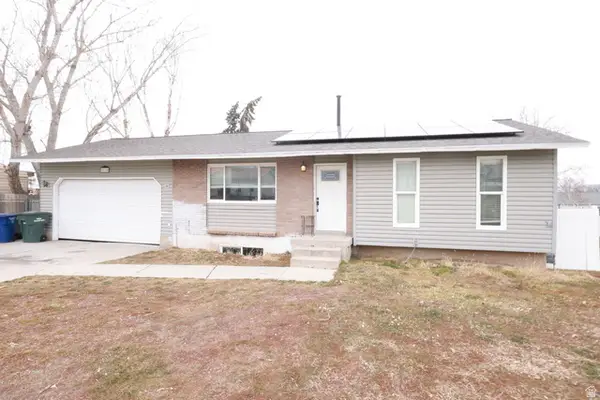 $429,900Active3 beds 1 baths1,835 sq. ft.
$429,900Active3 beds 1 baths1,835 sq. ft.6614 W King Valley Dr S, West Valley City, UT 84128
MLS# 2133850Listed by: UTAH'S WISE CHOICE REAL ESTATE - New
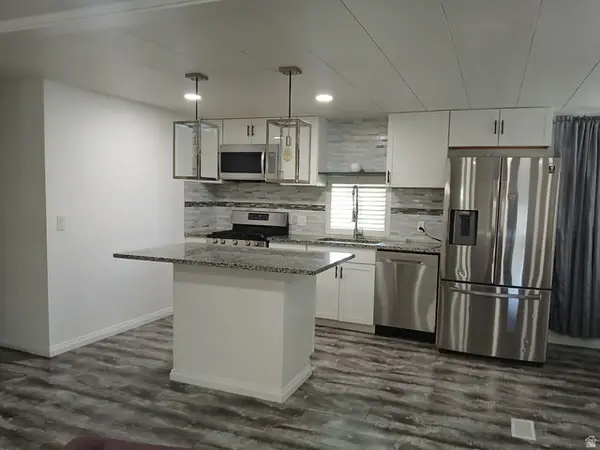 $115,000Active4 beds 2 baths1,344 sq. ft.
$115,000Active4 beds 2 baths1,344 sq. ft.1209 W Meadow Stream Rd #67, West Valley City, UT 84119
MLS# 2133864Listed by: REALTY ONE GROUP SIGNATURE - Open Sat, 11am to 12:30pmNew
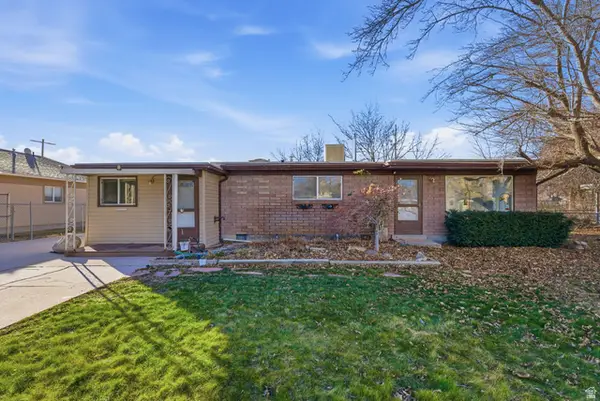 $365,000Active3 beds 2 baths1,544 sq. ft.
$365,000Active3 beds 2 baths1,544 sq. ft.3521 W Christy Ave, West Valley City, UT 84119
MLS# 2133844Listed by: REAL BROKER, LLC - New
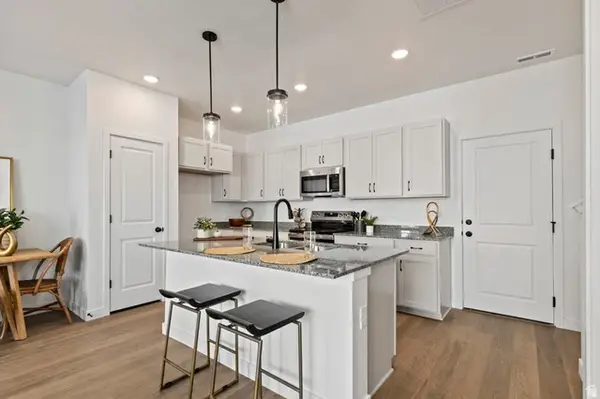 $414,990Active3 beds 3 baths1,531 sq. ft.
$414,990Active3 beds 3 baths1,531 sq. ft.2868 S Ritter Row #48, Herriman, UT 84096
MLS# 2133772Listed by: WEEKLEY HOMES, LLC - New
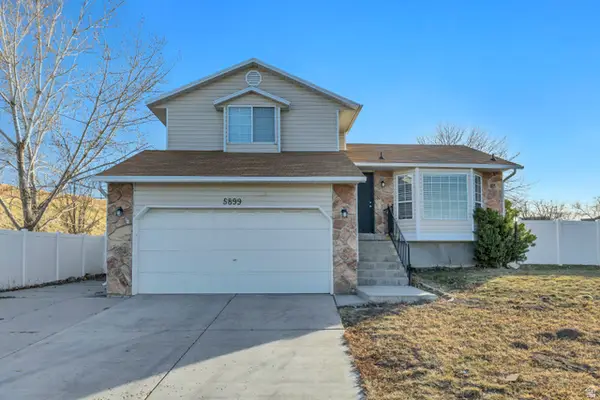 $464,900Active4 beds 2 baths1,734 sq. ft.
$464,900Active4 beds 2 baths1,734 sq. ft.5899 W Cape Cod Dr, West Valley City, UT 84128
MLS# 2133745Listed by: INTERMOUNTAIN PROPERTIES - New
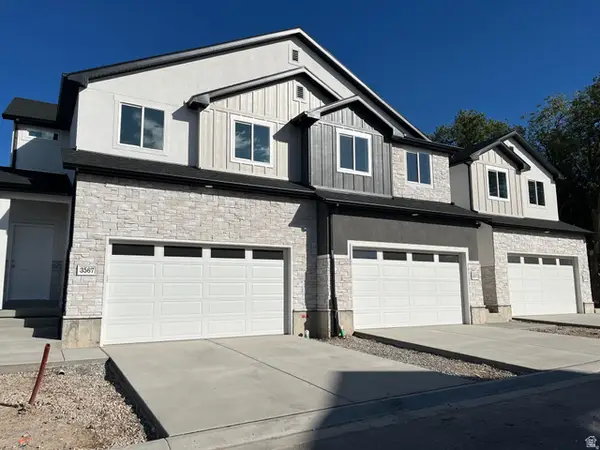 $460,000Active3 beds 3 baths2,450 sq. ft.
$460,000Active3 beds 3 baths2,450 sq. ft.3573 S Early Morning Ct W #103, West Valley City, UT 84120
MLS# 2133692Listed by: UTAH'S PROPERTIES LLC - Open Sat, 11am to 2pmNew
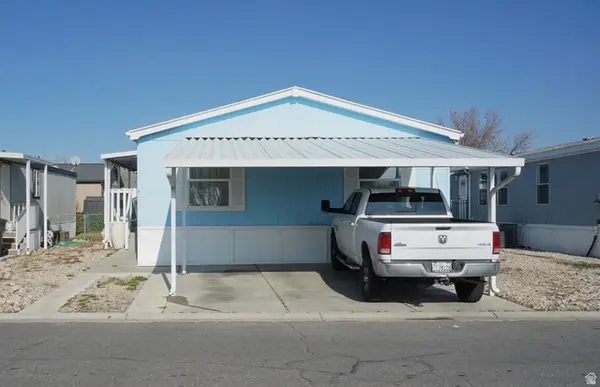 $155,000Active4 beds 2 baths1,673 sq. ft.
$155,000Active4 beds 2 baths1,673 sq. ft.1210 W River Bank, West Valley City, UT 84119
MLS# 2133704Listed by: NRE - New
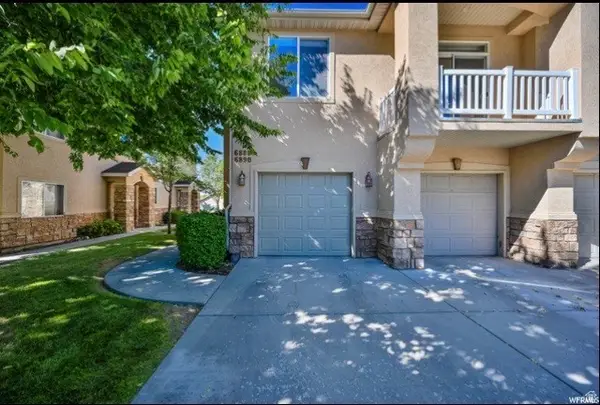 $319,900Active2 beds 2 baths1,240 sq. ft.
$319,900Active2 beds 2 baths1,240 sq. ft.6890 W Ashby Way, West Valley City, UT 84128
MLS# 2133635Listed by: ROYCE REALTY 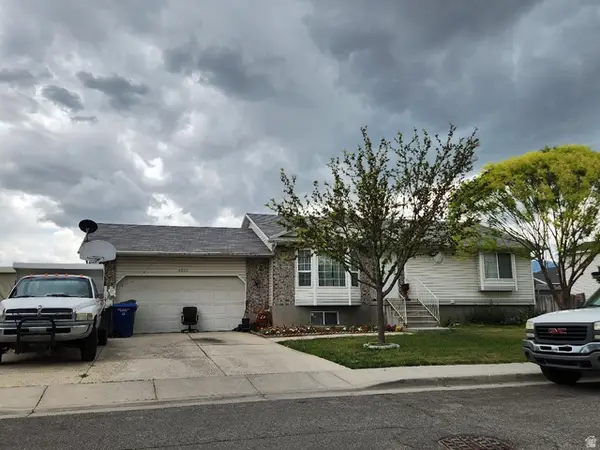 $400,000Pending5 beds 3 baths2,094 sq. ft.
$400,000Pending5 beds 3 baths2,094 sq. ft.6201 W Milden Ln, West Valley City, UT 84128
MLS# 2133566Listed by: EQUITY REAL ESTATE (SOUTH VALLEY)- New
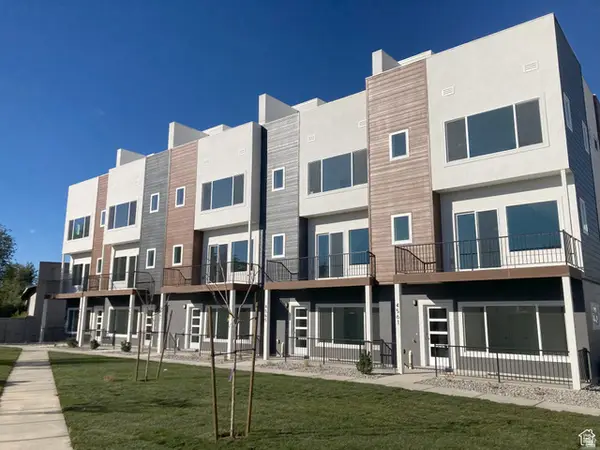 $434,900Active4 beds 4 baths1,732 sq. ft.
$434,900Active4 beds 4 baths1,732 sq. ft.4570 W Pleasant Pine Ct S #38, West Valley City, UT 84120
MLS# 2133365Listed by: UTAH'S PROPERTIES LLC

