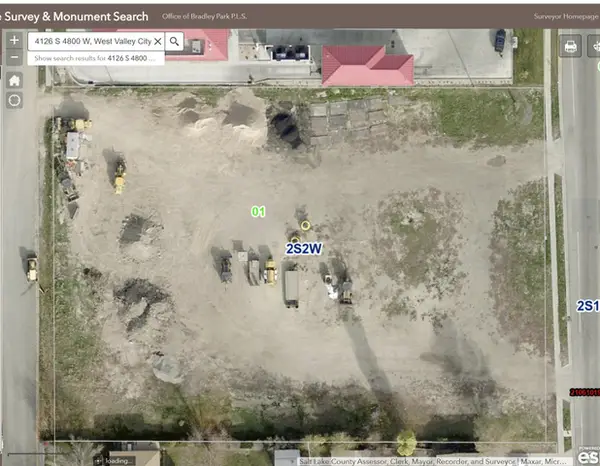3896 S Campfire Cir W, West Valley City, UT 84119
Local realty services provided by:Better Homes and Gardens Real Estate Momentum
3896 S Campfire Cir W,West Valley City, UT 84119
$589,999
- 4 Beds
- 2 Baths
- 2,425 sq. ft.
- Single family
- Active
Listed by: michael wolters
Office: kw utah realtors keller williams (brickyard)
MLS#:2128350
Source:SL
Price summary
- Price:$589,999
- Price per sq. ft.:$243.3
About this home
Mountain Views, Rental Potential, and Room to Roam in West Valley City. Welcome to your future oasis on a sprawling .37-acre lot in the heart of West Valley City! This spacious 4-bedroom, 2-bathroom home boasts over 2,500 square feet of comfortable living space and offers the rare opportunity of a legal basement ADU - complete with its own private entrance and a full kitchen. Whether you're looking to generate extra rental income or need a flexible space for extended family, this home checks every box. Upstairs, you'll find an open layout perfect for entertaining, with large windows that frame stunning mountain views. Step outside and enjoy the hot tub, harvest from your own fruit trees and veggie garden, or unwind under the stars. The 25x40 detached shop is a dream for hobbyists, storage, or even a home-based business. Tucked in a quiet neighborhood with easy access to all of Salt Lake County, this property offers the best of both worlds: peaceful suburban living and prime location convenience. Square footage figures are provided as a courtesy estimate only and were obtained from county. Buyer is advised to obtain an independent measurement.
Contact an agent
Home facts
- Year built:1966
- Listing ID #:2128350
- Added:78 day(s) ago
- Updated:January 11, 2026 at 12:11 PM
Rooms and interior
- Bedrooms:4
- Total bathrooms:2
- Full bathrooms:2
- Living area:2,425 sq. ft.
Heating and cooling
- Cooling:Central Air
- Heating:Forced Air, Gas: Central
Structure and exterior
- Roof:Asphalt
- Year built:1966
- Building area:2,425 sq. ft.
- Lot area:0.37 Acres
Schools
- High school:Granger
- Middle school:Valley
- Elementary school:Rolling Meadows
Utilities
- Water:Culinary, Water Connected
- Sewer:Sewer Connected, Sewer: Connected, Sewer: Public
Finances and disclosures
- Price:$589,999
- Price per sq. ft.:$243.3
- Tax amount:$2,346
New listings near 3896 S Campfire Cir W
- New
 $63,900Active2 beds 1 baths900 sq. ft.
$63,900Active2 beds 1 baths900 sq. ft.3087 S Homecrest St, West Valley City, UT 84119
MLS# 2130138Listed by: DOUBLE EDGE REAL ESTATE - Open Sat, 10am to 12pmNew
 $584,999Active3 beds 2 baths3,230 sq. ft.
$584,999Active3 beds 2 baths3,230 sq. ft.6301 W Cape Ln, West Valley City, UT 84128
MLS# 2130071Listed by: REAL BROKER, LLC - New
 $69,000Active2 beds 1 baths576 sq. ft.
$69,000Active2 beds 1 baths576 sq. ft.3126 S Westcrest Rd #81A, West Valley City, UT 84120
MLS# 2130072Listed by: REAL BROKER, LLC - New
 $89,000Active3 beds 2 baths952 sq. ft.
$89,000Active3 beds 2 baths952 sq. ft.3370 S Westcrest Rd W #23, West Valley City, UT 84120
MLS# 2130073Listed by: REAL BROKER, LLC - New
 $449,900Active3 beds 3 baths1,929 sq. ft.
$449,900Active3 beds 3 baths1,929 sq. ft.5250 S Tucker Ct, West Valley City, UT 84118
MLS# 2130087Listed by: REAL BROKER, LLC - New
 $3,500,000Active24 beds 12 baths9,980 sq. ft.
$3,500,000Active24 beds 12 baths9,980 sq. ft.3153 W 3650 S, West Valley City, UT 84119
MLS# 2129989Listed by: SUMMIT SOTHEBY'S INTERNATIONAL REALTY - New
 $654,900Active5 beds 3 baths3,270 sq. ft.
$654,900Active5 beds 3 baths3,270 sq. ft.3693 S 1950 West St W #201, West Valley City, UT 84119
MLS# 2129949Listed by: EDGE REALTY - New
 $1,399,000Active1.7 Acres
$1,399,000Active1.7 Acres4126 S 4800 W, Salt Lake City, UT 84120
MLS# 2129959Listed by: COLDWELL BANKER REALTY (UNION HEIGHTS) - New
 $579,999Active3 beds 4 baths3,156 sq. ft.
$579,999Active3 beds 4 baths3,156 sq. ft.6582 S Evening Glow Ct, West Valley City, UT 84081
MLS# 2129888Listed by: PRESIDIO REAL ESTATE (SOUTH VALLEY) - New
 $529,900Active4 beds 3 baths2,050 sq. ft.
$529,900Active4 beds 3 baths2,050 sq. ft.2045 W Apple Farms Rd, West Valley City, UT 84119
MLS# 2129898Listed by: STONEBROOK REAL ESTATE, INC.
