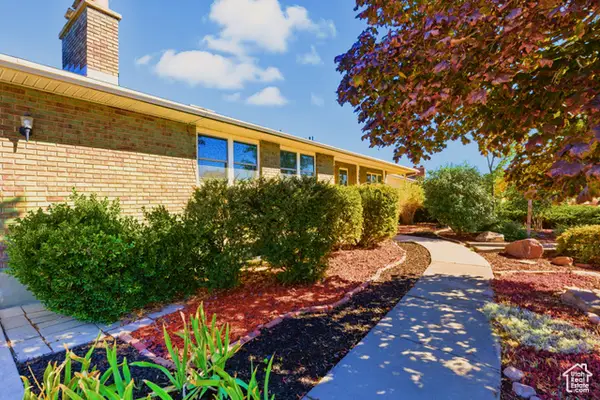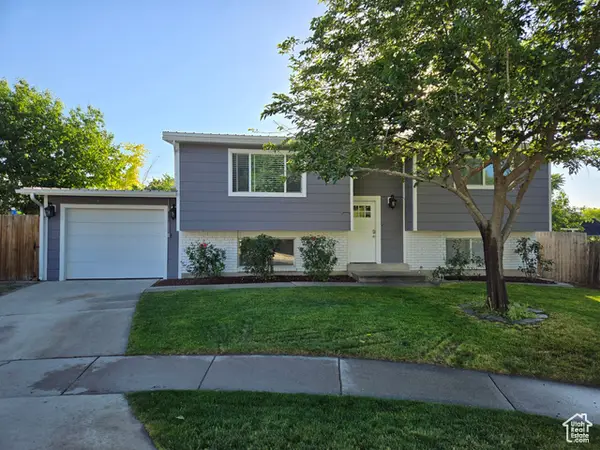3971 S 5375 W, West Valley City, UT 84120
Local realty services provided by:Better Homes and Gardens Real Estate Momentum
3971 S 5375 W,West Valley City, UT 84120
$529,900
- 3 Beds
- 2 Baths
- 2,495 sq. ft.
- Single family
- Active
Listed by:hector lombana
Office:grand slam realty
MLS#:2105159
Source:SL
Price summary
- Price:$529,900
- Price per sq. ft.:$212.38
About this home
Beautifully remodeled 3bd 2ba rambler with wonderful mountain views!! (No rear neighbors). This beauty boasts 2,495 sq. ft. on .24-acres. Step inside to a stunning remodeled kitchen with quartz counters, large island, all new appliances and engineered laminate floors flowing throughout! Spacious layout with 2 large family rooms and fireplace. The primary suite features a remodeled bath with dual sinks and an oversized closet, while both bathrooms shine with modern updates including surround tile showers and main-floor laundry. Where are the car lovers!! You will love the MASSIVE 6-car RV-height garage-perfect for a shop or business! Extra shed and even more storage in carport lockable storage room! East facing backyard for those cool summers and family gatherings! Must see!!!
Contact an agent
Home facts
- Year built:1960
- Listing ID #:2105159
- Added:46 day(s) ago
- Updated:September 30, 2025 at 11:01 AM
Rooms and interior
- Bedrooms:3
- Total bathrooms:2
- Full bathrooms:1
- Living area:2,495 sq. ft.
Heating and cooling
- Cooling:Central Air
- Heating:Forced Air, Gas: Central
Structure and exterior
- Roof:Asphalt
- Year built:1960
- Building area:2,495 sq. ft.
- Lot area:0.24 Acres
Schools
- High school:Hunter
- Middle school:John F. Kennedy
- Elementary school:Jackling
Utilities
- Water:Culinary, Water Connected
- Sewer:Sewer Connected, Sewer: Connected, Sewer: Public
Finances and disclosures
- Price:$529,900
- Price per sq. ft.:$212.38
- Tax amount:$2,740
New listings near 3971 S 5375 W
- New
 $270,000Active2 beds 1 baths800 sq. ft.
$270,000Active2 beds 1 baths800 sq. ft.2774 S Downs Way #3, West Valley City, UT 84119
MLS# 2114561Listed by: UTAH'S WISE CHOICE REAL ESTATE - Open Sat, 9:30 to 11:30amNew
 $110,000Active3 beds 2 baths960 sq. ft.
$110,000Active3 beds 2 baths960 sq. ft.1281 W Prodo Vista Dr S, West Valley City, UT 84119
MLS# 2114419Listed by: REALTY ONE GROUP SIGNATURE - New
 $555,000Active5 beds 3 baths3,108 sq. ft.
$555,000Active5 beds 3 baths3,108 sq. ft.3692 W Jasmine St, West Valley City, UT 84120
MLS# 2114392Listed by: COE REALTY LLC - New
 $70,317Active3 beds 2 baths1,000 sq. ft.
$70,317Active3 beds 2 baths1,000 sq. ft.3686 S Water View Rd W, West Valley City, UT 84119
MLS# 2114155Listed by: REAL BROKER, LLC - New
 $80,000Active3 beds 2 baths1,000 sq. ft.
$80,000Active3 beds 2 baths1,000 sq. ft.2874 S 2540 W #210, West Valley City, UT 84119
MLS# 2114087Listed by: EXP REALTY, LLC - New
 $85,000Active3 beds 2 baths1,200 sq. ft.
$85,000Active3 beds 2 baths1,200 sq. ft.1167 W Hacienda Dr, West Valley City, UT 84119
MLS# 2114051Listed by: CENTURY 21 EVEREST - New
 $559,900Active4 beds 3 baths2,776 sq. ft.
$559,900Active4 beds 3 baths2,776 sq. ft.5133 W Village Wood Dr S, West Valley City, UT 84120
MLS# 2114077Listed by: CANYON RIDGE REALTY, INC - Open Sat, 11am to 1pmNew
 $460,000Active4 beds 2 baths1,764 sq. ft.
$460,000Active4 beds 2 baths1,764 sq. ft.5644 W 4360 S, West Valley City, UT 84128
MLS# 2114038Listed by: REDFIN CORPORATION - New
 $520,000Active4 beds 3 baths1,824 sq. ft.
$520,000Active4 beds 3 baths1,824 sq. ft.2841 S Clearbrook Dr W, West Valley City, UT 84119
MLS# 2114016Listed by: UTAH REALTY - New
 $495,000Active4 beds 2 baths1,964 sq. ft.
$495,000Active4 beds 2 baths1,964 sq. ft.3906 S Boothill Cir S, West Valley City, UT 84120
MLS# 2113943Listed by: NRE
