- BHGRE®
- Utah
- West Valley City
- 4067 S 4400 W
4067 S 4400 W, West Valley City, UT 84120
Local realty services provided by:Better Homes and Gardens Real Estate Momentum
4067 S 4400 W,West Valley City, UT 84120
$500,000
- 4 Beds
- 3 Baths
- 1,931 sq. ft.
- Single family
- Pending
Listed by: james stewart
Office: black diamond realty
MLS#:2120411
Source:SL
Price summary
- Price:$500,000
- Price per sq. ft.:$258.93
About this home
Welcome to this beautifully maintained home that truly has something for everyone! Enjoy your morning coffee or unwind in the evening on the expansive covered deck overlooking a private backyard - perfect for relaxing or entertaining. Inside, you'll find flexible spaces for a home office, craft room, or playroom - whatever suits your lifestyle best. The fully updated kitchen offers ample space for cooking and entertaining, complemented by new windows and fresh carpeting throughout. The awesome master suite features a spacious master bath complete with a jetted soaking tub for the ultimate retreat. Outside, the property shines for hobbyists and car enthusiasts alike! The detached 22' x 24' garage is fully insulated, heated, and equipped with 220 power, a large workbench, overhead storage, and an automatic garage door. There's also RV parking and plenty of room for all your toys. The driveway to the north of the property is included, providing even more parking convenience. Located within one mile of elementary, junior high, and high schools, as well as shopping and dining, this home offers the perfect blend of comfort, functionality, and accessibility. With easy access to Bangerter Highway and 2100 South, your commute and errands are a breeze. This home truly has it all - come see it before it's gone!
Contact an agent
Home facts
- Year built:1986
- Listing ID #:2120411
- Added:91 day(s) ago
- Updated:November 15, 2025 at 09:25 AM
Rooms and interior
- Bedrooms:4
- Total bathrooms:3
- Full bathrooms:2
- Living area:1,931 sq. ft.
Heating and cooling
- Cooling:Central Air
- Heating:Forced Air, Gas: Central
Structure and exterior
- Roof:Asphalt
- Year built:1986
- Building area:1,931 sq. ft.
- Lot area:0.19 Acres
Schools
- High school:Hunter
- Middle school:John F. Kennedy
- Elementary school:Farnsworth (Philo T)
Utilities
- Water:Culinary, Water Connected
- Sewer:Sewer Connected, Sewer: Connected
Finances and disclosures
- Price:$500,000
- Price per sq. ft.:$258.93
- Tax amount:$3,034
New listings near 4067 S 4400 W
- New
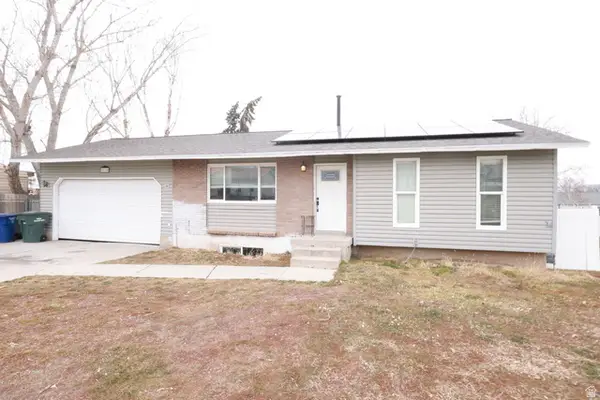 $429,900Active3 beds 1 baths1,835 sq. ft.
$429,900Active3 beds 1 baths1,835 sq. ft.6614 W King Valley Dr S, West Valley City, UT 84128
MLS# 2133850Listed by: UTAH'S WISE CHOICE REAL ESTATE - New
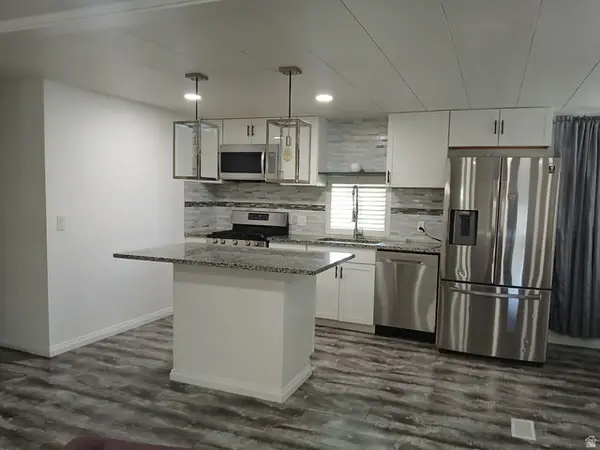 $115,000Active4 beds 2 baths1,344 sq. ft.
$115,000Active4 beds 2 baths1,344 sq. ft.1209 W Meadow Stream Rd #67, West Valley City, UT 84119
MLS# 2133864Listed by: REALTY ONE GROUP SIGNATURE - Open Sat, 11am to 12:30pmNew
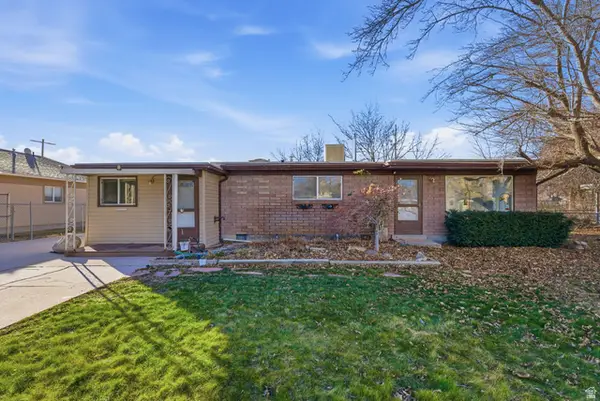 $365,000Active3 beds 2 baths1,544 sq. ft.
$365,000Active3 beds 2 baths1,544 sq. ft.3521 W Christy Ave, West Valley City, UT 84119
MLS# 2133844Listed by: REAL BROKER, LLC - New
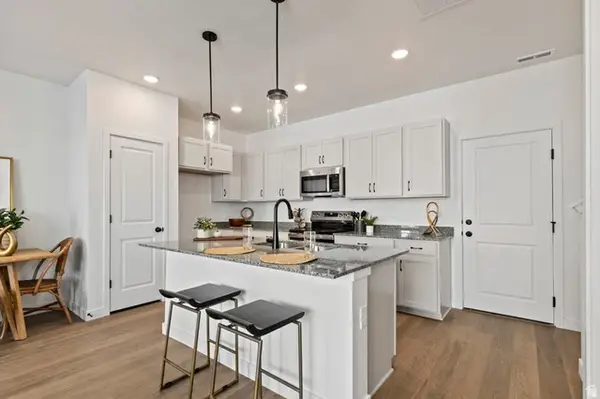 $414,990Active3 beds 3 baths1,531 sq. ft.
$414,990Active3 beds 3 baths1,531 sq. ft.2868 S Ritter Row #48, Herriman, UT 84096
MLS# 2133772Listed by: WEEKLEY HOMES, LLC - New
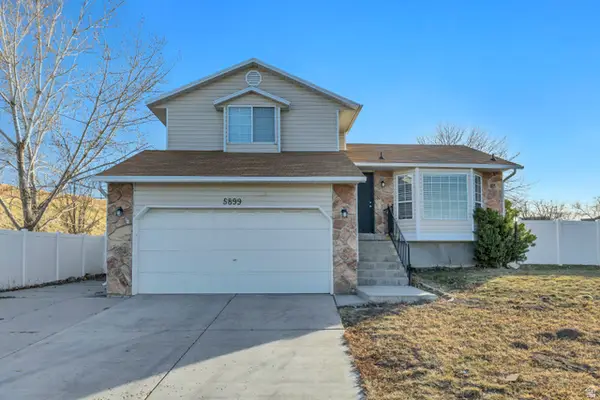 $464,900Active4 beds 2 baths1,734 sq. ft.
$464,900Active4 beds 2 baths1,734 sq. ft.5899 W Cape Cod Dr, West Valley City, UT 84128
MLS# 2133745Listed by: INTERMOUNTAIN PROPERTIES - New
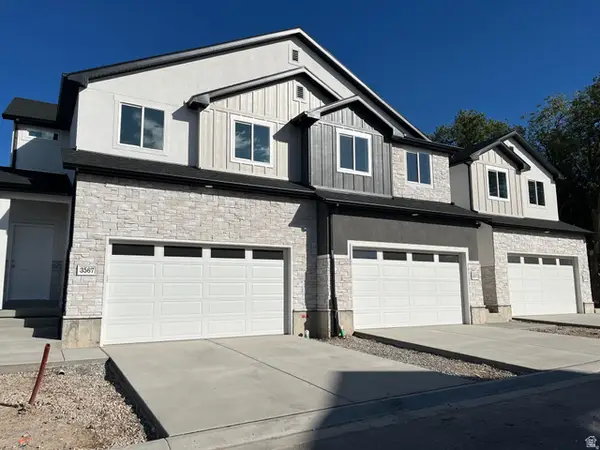 $460,000Active3 beds 3 baths2,450 sq. ft.
$460,000Active3 beds 3 baths2,450 sq. ft.3573 S Early Morning Ct W #103, West Valley City, UT 84120
MLS# 2133692Listed by: UTAH'S PROPERTIES LLC - Open Sat, 11am to 2pmNew
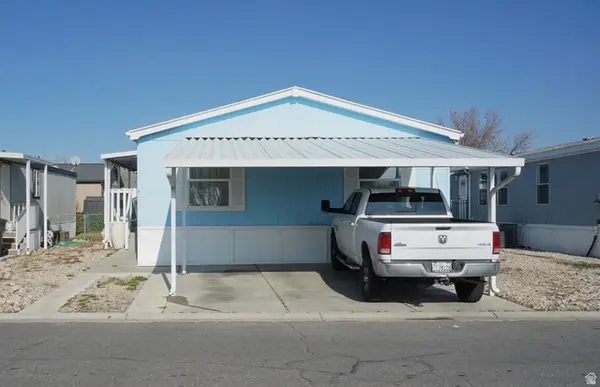 $155,000Active4 beds 2 baths1,673 sq. ft.
$155,000Active4 beds 2 baths1,673 sq. ft.1210 W River Bank, West Valley City, UT 84119
MLS# 2133704Listed by: NRE - New
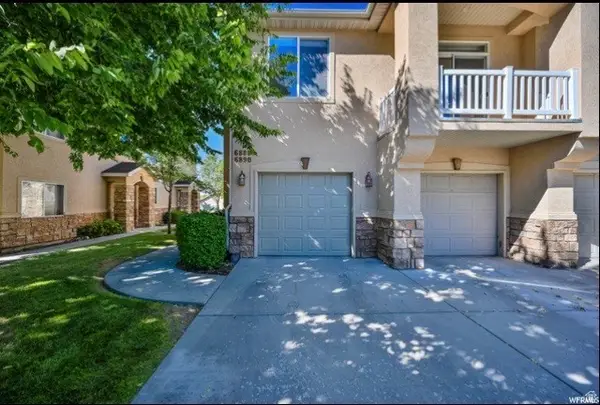 $319,900Active2 beds 2 baths1,240 sq. ft.
$319,900Active2 beds 2 baths1,240 sq. ft.6890 W Ashby Way, West Valley City, UT 84128
MLS# 2133635Listed by: ROYCE REALTY 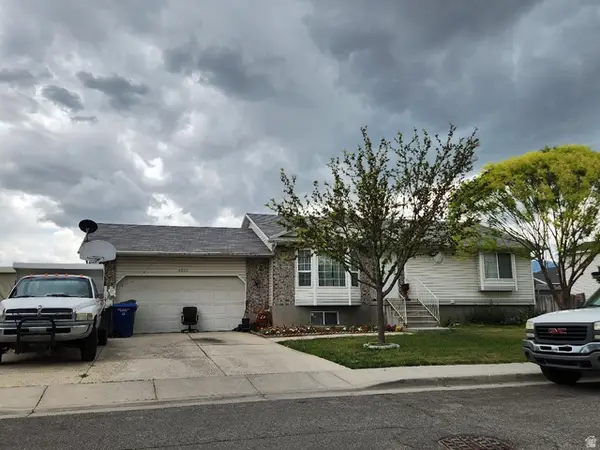 $400,000Pending5 beds 3 baths2,094 sq. ft.
$400,000Pending5 beds 3 baths2,094 sq. ft.6201 W Milden Ln, West Valley City, UT 84128
MLS# 2133566Listed by: EQUITY REAL ESTATE (SOUTH VALLEY)- New
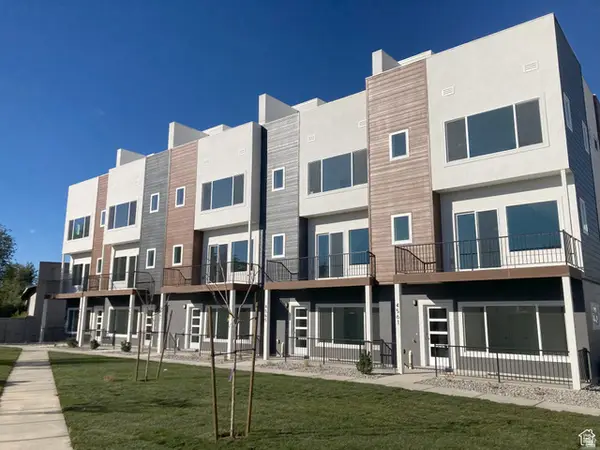 $434,900Active4 beds 4 baths1,732 sq. ft.
$434,900Active4 beds 4 baths1,732 sq. ft.4570 W Pleasant Pine Ct S #38, West Valley City, UT 84120
MLS# 2133365Listed by: UTAH'S PROPERTIES LLC

