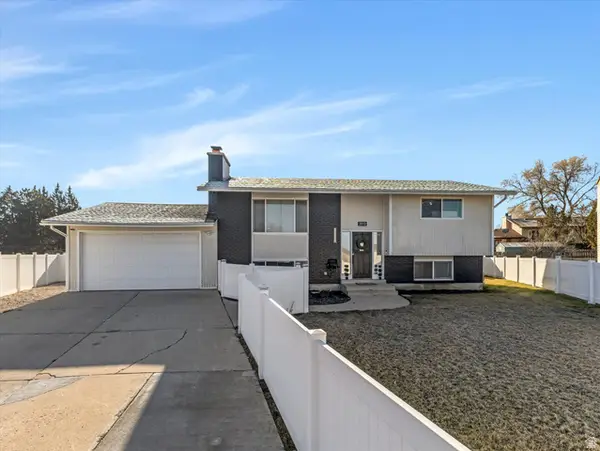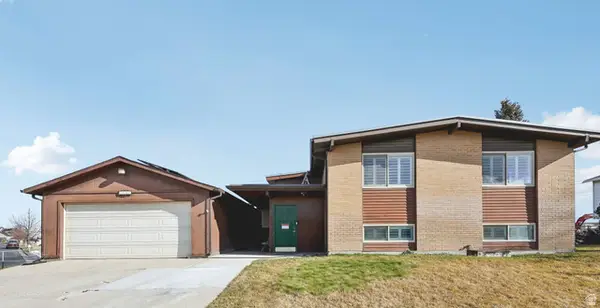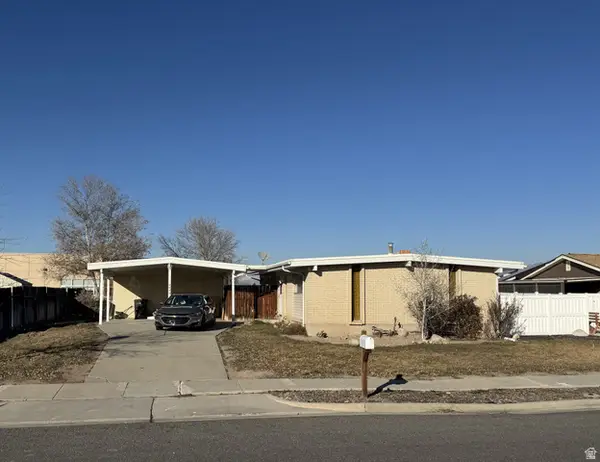4227 S Hopi Dr W, West Valley City, UT 84119
Local realty services provided by:Better Homes and Gardens Real Estate Momentum
4227 S Hopi Dr W,West Valley City, UT 84119
$499,900
- 3 Beds
- 2 Baths
- 2,028 sq. ft.
- Single family
- Active
Listed by: emilie call, jodie coon
Office: equity real estate (solid)
MLS#:2124865
Source:SL
Price summary
- Price:$499,900
- Price per sq. ft.:$246.5
About this home
Don't miss this amazing price improvement! This is truly the deal of a lifetime. An unbeatable opportunity you won't find again!! Welcome to this charming all-brick mid-century gem in a peaceful West Valley City neighborhood! Built in 1973, this home has been lovingly maintained and thoughtfully updated over the years. The main floor features a beautifully renovated kitchen with a massive island, perfect for meal prep, gatherings, and everyday life. A built-in desk adds function, while arched windows and doorways bring character and charm. Just off the entry, you'll find a formal dining room that could easily be converted into a home office or an additional bedroom, with a cozy living room and fireplace on the opposite side. Also on the main level you will find two bedrooms, including a spacious primary suite with direct access to the hall bath, and tile flooring that adds style and practicality. The finished basement includes a large family room with custom cabinetry, plenty of space for both TV lounging and game nights. There's an additional bedroom and a beautifully renovated bathroom, plus tons of storage for food, supplies, and more. Outside, the backyard is like a fairyland: lush gardens, three decks, and even a hidden play area tucked in the bushes. The rebuilt main deck is in excellent shape, and the space is magical in the summer months. The oversized two-car garage is uniquely deep, and the RV pad and long driveway offer even more flexibility for vehicles and toys. With roof technology extending the life of the shingles and thoughtful updates throughout, this home blends timeless charm with everyday functionality. Come see why this West Valley City gem stands out!
Contact an agent
Home facts
- Year built:1973
- Listing ID #:2124865
- Added:273 day(s) ago
- Updated:January 23, 2026 at 12:13 PM
Rooms and interior
- Bedrooms:3
- Total bathrooms:2
- Full bathrooms:2
- Living area:2,028 sq. ft.
Heating and cooling
- Cooling:Central Air
- Heating:Forced Air, Gas: Central
Structure and exterior
- Roof:Asphalt
- Year built:1973
- Building area:2,028 sq. ft.
- Lot area:0.21 Acres
Schools
- High school:Granger
- Middle school:Valley
- Elementary school:Robert Frost
Utilities
- Water:Culinary, Water Connected
- Sewer:Sewer Connected, Sewer: Connected, Sewer: Public
Finances and disclosures
- Price:$499,900
- Price per sq. ft.:$246.5
- Tax amount:$1,064
New listings near 4227 S Hopi Dr W
- New
 $665,000Active3 beds 2 baths1,919 sq. ft.
$665,000Active3 beds 2 baths1,919 sq. ft.6135 W 3500 S, West Valley City, UT 84128
MLS# 2132517Listed by: REAL BROKER, LLC (DRAPER) - New
 $445,000Active4 beds 2 baths1,997 sq. ft.
$445,000Active4 beds 2 baths1,997 sq. ft.3161 S Branden Dr, West Valley City, UT 84120
MLS# 2132467Listed by: REAL TEAM REALTY LLC - Open Sat, 11am to 1pmNew
 $485,000Active3 beds 2 baths1,854 sq. ft.
$485,000Active3 beds 2 baths1,854 sq. ft.3911 S Kallie Cir, West Valley City, UT 84120
MLS# 2132468Listed by: REAL BROKER, LLC - New
 $529,900Active5 beds 3 baths2,856 sq. ft.
$529,900Active5 beds 3 baths2,856 sq. ft.4019 W Mann Way S, West Valley City, UT 84120
MLS# 2132327Listed by: CAMDEN REAL ESTATE LLC - New
 $425,000Active4 beds 2 baths1,772 sq. ft.
$425,000Active4 beds 2 baths1,772 sq. ft.2587 S Vespa Dr, West Valley City, UT 84119
MLS# 2132277Listed by: PARADISE REAL ESTATE - New
 $425,000Active4 beds 2 baths2,376 sq. ft.
$425,000Active4 beds 2 baths2,376 sq. ft.3090 W Winchester Dr, West Valley City, UT 84119
MLS# 2132179Listed by: UTAH KEY REAL ESTATE, LLC - Open Sat, 11am to 2pmNew
 $489,000Active4 beds 2 baths2,600 sq. ft.
$489,000Active4 beds 2 baths2,600 sq. ft.6871 W 3500 S, West Valley City, UT 84128
MLS# 2132206Listed by: EQUITY REAL ESTATE (SOLID) - New
 $95,000Active3 beds 2 baths1,400 sq. ft.
$95,000Active3 beds 2 baths1,400 sq. ft.7032 W Apaloosa Dr #24, West Valley City, UT 84128
MLS# 2132157Listed by: REAL BROKER, LLC - New
 $429,900Active4 beds 2 baths1,867 sq. ft.
$429,900Active4 beds 2 baths1,867 sq. ft.4345 S Long Valley Dr W, West Valley City, UT 84128
MLS# 2132139Listed by: UTAH'S WISE CHOICE REAL ESTATE - New
 $374,900Active3 beds 1 baths1,758 sq. ft.
$374,900Active3 beds 1 baths1,758 sq. ft.4452 S Red Cherry Cir W, West Valley City, UT 84120
MLS# 2132049Listed by: UTAH'S WISE CHOICE REAL ESTATE
