4318 S King Arthur, West Valley City, UT 84119
Local realty services provided by:Better Homes and Gardens Real Estate Momentum
4318 S King Arthur,West Valley City, UT 84119
$475,000
- 3 Beds
- 2 Baths
- 2,176 sq. ft.
- Single family
- Active
Listed by: tamara loscher
Office: kw south valley keller williams
MLS#:2108955
Source:SL
Price summary
- Price:$475,000
- Price per sq. ft.:$218.29
About this home
Welcome to this charming 2,176 square foot rambler located on the beautiful and established King Arthur Drive in West Valley City. This well-cared-for home offers three spacious bedrooms and one and three-quarter bathrooms, all on a convenient single-level floor plan with an open and inviting layout. The unfinished basement provides endless possibilities-perfect for adding a home theater, playroom, or additional living space. The fully fenced yard offers privacy and mature landscaping, ideal for outdoor enjoyment. A covered back deck creates the perfect spot for relaxing or entertaining year-round. Situated on a desirable corner lot in a quiet, established neighborhood, this home offers easy access to schools, shopping, and freeway connections. With room to grow and space to make it your own, this property is move-in ready and full of potential.Square footage figures are provided as a courtesy estimate only and were obtained from County Records. Buyer is advised to obtain an independent measurement.
Contact an agent
Home facts
- Year built:1976
- Listing ID #:2108955
- Added:116 day(s) ago
- Updated:December 29, 2025 at 12:03 PM
Rooms and interior
- Bedrooms:3
- Total bathrooms:2
- Full bathrooms:1
- Living area:2,176 sq. ft.
Heating and cooling
- Cooling:Central Air
- Heating:Forced Air, Gas: Central
Structure and exterior
- Roof:Asphalt
- Year built:1976
- Building area:2,176 sq. ft.
- Lot area:0.18 Acres
Schools
- High school:Granger
- Middle school:Valley
- Elementary school:Rolling Meadows
Utilities
- Water:Culinary, Water Connected
- Sewer:Sewer Connected, Sewer: Connected, Sewer: Public
Finances and disclosures
- Price:$475,000
- Price per sq. ft.:$218.29
- Tax amount:$2,645
New listings near 4318 S King Arthur
- New
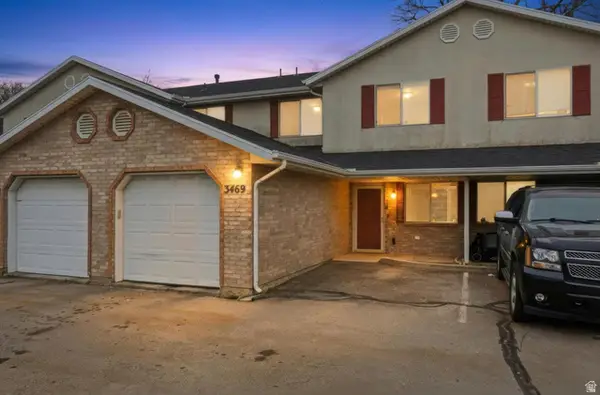 $360,000Active3 beds 2 baths1,194 sq. ft.
$360,000Active3 beds 2 baths1,194 sq. ft.3469 S Merry Ln, West Valley City, UT 84120
MLS# 2128144Listed by: HOMIE - New
 $560,000Active4 beds 3 baths2,926 sq. ft.
$560,000Active4 beds 3 baths2,926 sq. ft.4372 S Hawarden Cir, West Valley City, UT 84119
MLS# 2128086Listed by: EXP REALTY, LLC (PARK CITY) - New
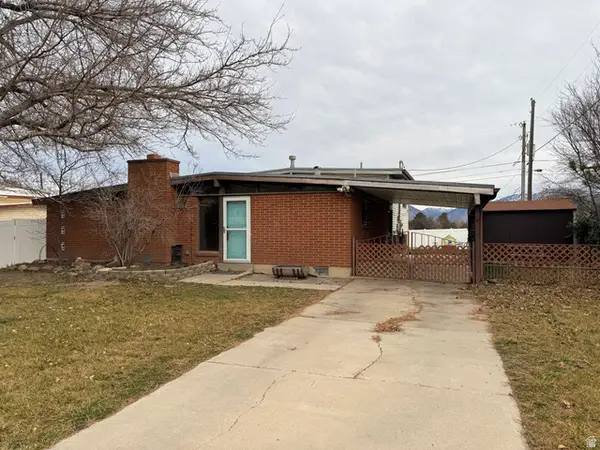 $450,000Active4 beds 1 baths1,728 sq. ft.
$450,000Active4 beds 1 baths1,728 sq. ft.3951 S Southbourne Way W, West Valley City, UT 84119
MLS# 2128001Listed by: MASTERS UTAH REAL ESTATE - New
 $561,645Active4 beds 4 baths2,985 sq. ft.
$561,645Active4 beds 4 baths2,985 sq. ft.3534 W Franco Ct S #6, West Valley City, UT 84129
MLS# 2127848Listed by: CLARK & ASSOCIATES INC. / DAVID C. - New
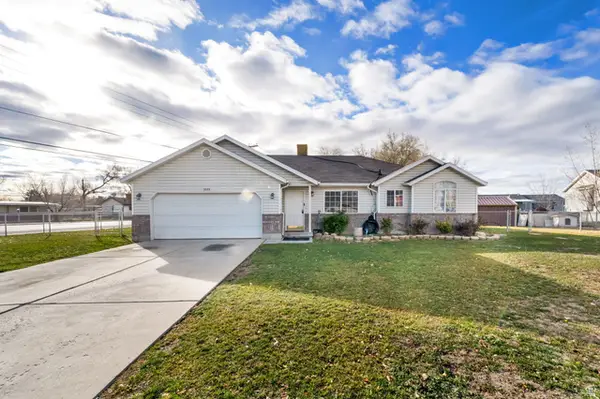 $410,000Active3 beds 2 baths1,220 sq. ft.
$410,000Active3 beds 2 baths1,220 sq. ft.3084 Royal Wulff Ln, West Valley City, UT 84120
MLS# 2127796Listed by: FATHOM REALTY (UNION PARK) - New
 $649,900Active6 beds 4 baths3,328 sq. ft.
$649,900Active6 beds 4 baths3,328 sq. ft.3624 S Lionheart Way, West Valley City, UT 84119
MLS# 2127779Listed by: COLDWELL BANKER REALTY (SALT LAKE-SUGAR HOUSE) - New
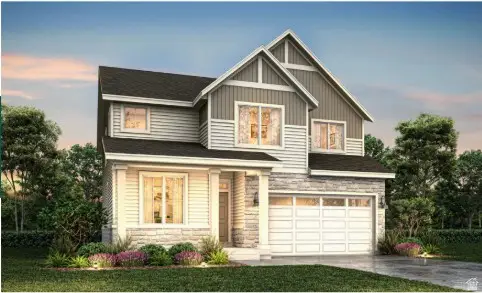 $599,820Active5 beds 3 baths3,632 sq. ft.
$599,820Active5 beds 3 baths3,632 sq. ft.3529 S Carnegie Ln #20, West Valley City, UT 84120
MLS# 2127763Listed by: RE/MAX ASSOCIATES - New
 $400,000Active3 beds 1 baths960 sq. ft.
$400,000Active3 beds 1 baths960 sq. ft.3657 S Granger Dr, West Valley City, UT 84119
MLS# 2127694Listed by: CENTURY 21 EVEREST - New
 $375,000Active4 beds 2 baths1,680 sq. ft.
$375,000Active4 beds 2 baths1,680 sq. ft.4133 S Eastern Park Ln, West Valley City, UT 84119
MLS# 2127607Listed by: OMADA REAL ESTATE - New
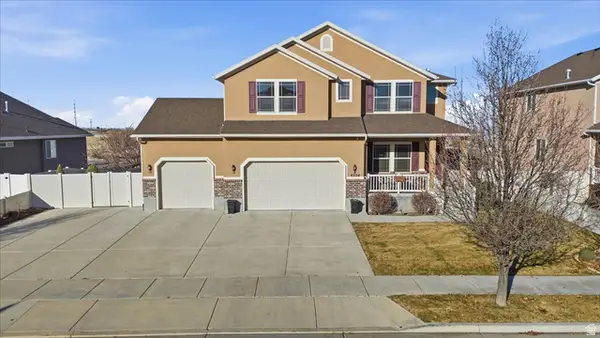 $610,000Active3 beds 3 baths3,749 sq. ft.
$610,000Active3 beds 3 baths3,749 sq. ft.6254 W Palenque Dr, Salt Lake City, UT 84118
MLS# 2127636Listed by: EQUITY REAL ESTATE (SOLID)
