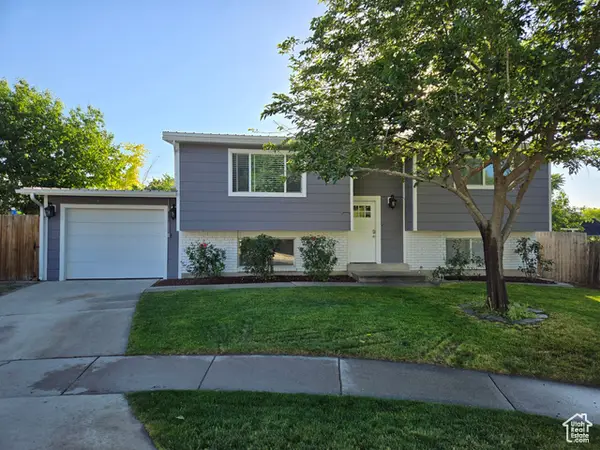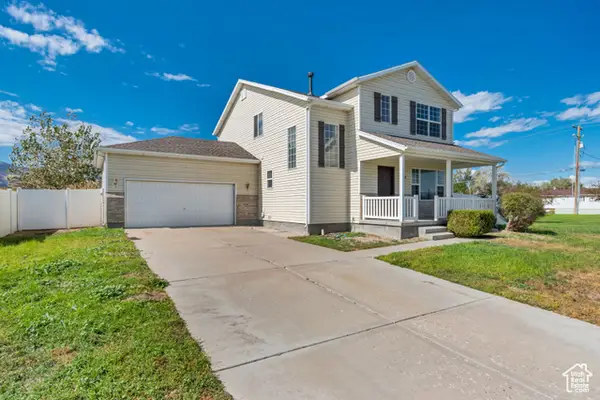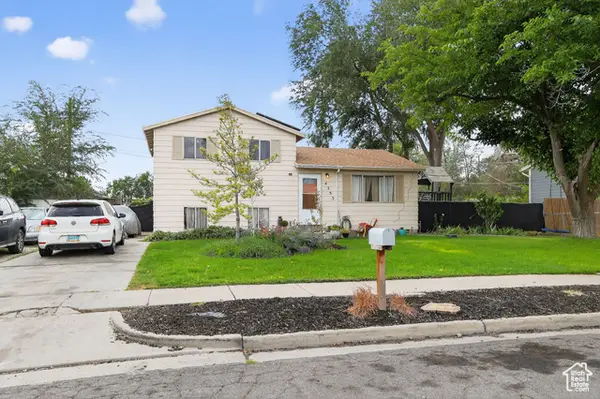4380 S Perigrine Way, West Valley City, UT 84120
Local realty services provided by:Better Homes and Gardens Real Estate Momentum
4380 S Perigrine Way,West Valley City, UT 84120
$519,900
- 5 Beds
- 3 Baths
- 2,288 sq. ft.
- Single family
- Active
Listed by:emma luisa rosales
Office:equity real estate (advantage)
MLS#:2087458
Source:SL
Price summary
- Price:$519,900
- Price per sq. ft.:$227.23
About this home
Huge price drop. This is a WOW property, must see it!! This spacious and meticulously maintained residence features a 5-bedroom, 3-bathroom rambler with a fully finished basement and a generously sized yard-ideal for outdoor living and entertaining. This home qualifies for a special "Affordable Home Loan" see attachments for details. The expansive covered patio, equipped with screens, offers a comfortable setting for year-round enjoyment of the outdoors. Additional highlights include large RV parking, providing ample space for recreational vehicles, trailers, or additional storage. Situated in a quiet West Valley City neighborhood, the property is conveniently located near shopping centers, dining establishments, and entertainment venues. In excellent condition, this home presents a remarkable opportunity for either a high-yield investment or an elegant owner-occupied dwelling. Do not miss the opportunity to acquire this versatile and distinguished property.
Contact an agent
Home facts
- Year built:1963
- Listing ID #:2087458
- Added:127 day(s) ago
- Updated:September 29, 2025 at 11:02 AM
Rooms and interior
- Bedrooms:5
- Total bathrooms:3
- Full bathrooms:1
- Living area:2,288 sq. ft.
Heating and cooling
- Cooling:Central Air
- Heating:Forced Air, Gas: Central
Structure and exterior
- Roof:Asphalt
- Year built:1963
- Building area:2,288 sq. ft.
- Lot area:0.23 Acres
Schools
- High school:Hunter
- Middle school:John F. Kennedy
- Elementary school:Academy Park
Utilities
- Water:Culinary, Water Connected
- Sewer:Sewer Connected, Sewer: Connected, Sewer: Public
Finances and disclosures
- Price:$519,900
- Price per sq. ft.:$227.23
- Tax amount:$2,979
New listings near 4380 S Perigrine Way
- New
 $70,317Active3 beds 2 baths1,000 sq. ft.
$70,317Active3 beds 2 baths1,000 sq. ft.3686 S Water View Rd W, West Valley City, UT 84119
MLS# 2114155Listed by: REAL BROKER, LLC - New
 $80,000Active3 beds 2 baths1,000 sq. ft.
$80,000Active3 beds 2 baths1,000 sq. ft.2874 S 2540 W #210, West Valley City, UT 84119
MLS# 2114087Listed by: EXP REALTY, LLC - New
 $85,000Active3 beds 2 baths1,200 sq. ft.
$85,000Active3 beds 2 baths1,200 sq. ft.1167 W Hacienda Dr, West Valley City, UT 84119
MLS# 2114051Listed by: CENTURY 21 EVEREST - New
 $559,900Active4 beds 3 baths2,776 sq. ft.
$559,900Active4 beds 3 baths2,776 sq. ft.5133 W Village Wood Dr S, West Valley City, UT 84120
MLS# 2114077Listed by: CANYON RIDGE REALTY, INC - Open Sat, 11am to 1pmNew
 $460,000Active4 beds 2 baths1,764 sq. ft.
$460,000Active4 beds 2 baths1,764 sq. ft.5644 W 4360 S, West Valley City, UT 84128
MLS# 2114038Listed by: REDFIN CORPORATION - New
 $520,000Active4 beds 3 baths1,824 sq. ft.
$520,000Active4 beds 3 baths1,824 sq. ft.2841 S Clearbrook Dr W, West Valley City, UT 84119
MLS# 2114016Listed by: UTAH REALTY - New
 $495,000Active4 beds 2 baths1,964 sq. ft.
$495,000Active4 beds 2 baths1,964 sq. ft.3906 S Boothill Cir S, West Valley City, UT 84120
MLS# 2113943Listed by: NRE - New
 $564,900Active4 beds 3 baths3,084 sq. ft.
$564,900Active4 beds 3 baths3,084 sq. ft.2854 S Hawker Ln W, Salt Lake City, UT 84128
MLS# 2113840Listed by: REALTYPATH LLC (PREFERRED) - New
 $535,000Active5 beds 3 baths2,319 sq. ft.
$535,000Active5 beds 3 baths2,319 sq. ft.4197 S 6115 W, Salt Lake City, UT 84128
MLS# 2113849Listed by: CENTURY 21 EVEREST - New
 $420,000Active3 beds 1 baths1,296 sq. ft.
$420,000Active3 beds 1 baths1,296 sq. ft.4353 W 3335 S, West Valley City, UT 84120
MLS# 2113850Listed by: PRICE REAL ESTATE INC
