4414 S 3200 W, West Valley City, UT 84119
Local realty services provided by:Better Homes and Gardens Real Estate Momentum
4414 S 3200 W,West Valley City, UT 84119
$469,900
- 4 Beds
- 2 Baths
- 2,186 sq. ft.
- Single family
- Active
Listed by:bryce anderson
Office:intermountain properties
MLS#:2105910
Source:SL
Price summary
- Price:$469,900
- Price per sq. ft.:$214.96
About this home
This bungalow is certain to impress with its extensive conveniences and ample storage. Built in 1918, this West Valley City home has been updated while maintaining its historical charm, including the butler station and oversized front porch with panoramic views of the Wasatch Mountains. Move-in ready with fresh paint and flooring, this home is equipped with stainless steel appliances, gas oven range, central air, furnace, and water heater- all new within the last six years. In addition the roof was replaced this year! (2025- with transferable warranty) Relax in the fully fenced backyard under the large covered patio equipped with misters and soft night lighting or enjoy growing vegetables in the garden boxes. The long driveway, carport and gated RV pad hold plenty of parking and the backyard shed is perfect for storing yard equipment. Inside, the bonus storage room holds over 120 sqft of shelved space. Downstairs you'll also find the tall ceilings of the rec room are a pleasant feature centered between three bedrooms and a 3/4 bath. Call today to schedule a tour and see this one of a kind home for yourself! Square footage figures are provided as a courtesy estimate only and were obtained from tax records. Buyer is advised to obtain an independent measurement.
Contact an agent
Home facts
- Year built:1918
- Listing ID #:2105910
- Added:53 day(s) ago
- Updated:October 11, 2025 at 11:01 AM
Rooms and interior
- Bedrooms:4
- Total bathrooms:2
- Full bathrooms:1
- Living area:2,186 sq. ft.
Heating and cooling
- Cooling:Central Air
- Heating:Forced Air, Gas: Central
Structure and exterior
- Roof:Asphalt
- Year built:1918
- Building area:2,186 sq. ft.
- Lot area:0.21 Acres
Schools
- High school:Granger
- Middle school:Valley
- Elementary school:Robert Frost
Utilities
- Water:Culinary, Water Connected
- Sewer:Sewer Connected, Sewer: Connected, Sewer: Public
Finances and disclosures
- Price:$469,900
- Price per sq. ft.:$214.96
- Tax amount:$2,531
New listings near 4414 S 3200 W
- New
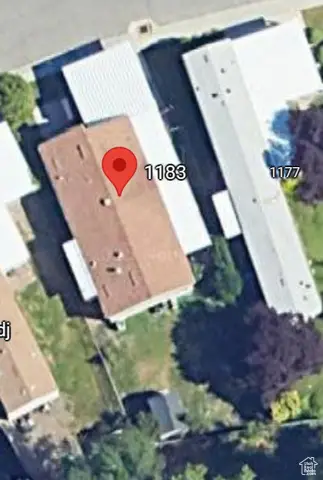 $130,000Active3 beds 2 baths1,176 sq. ft.
$130,000Active3 beds 2 baths1,176 sq. ft.1183 W Parkway Ln S, West Valley City, UT 84119
MLS# 2116974Listed by: COLDWELL BANKER REALTY (UNION HEIGHTS) - New
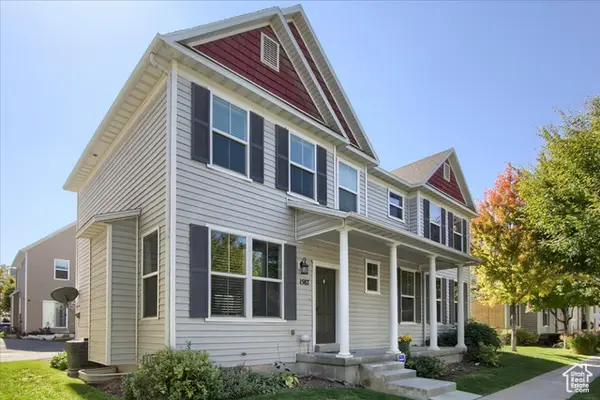 $464,900Active3 beds 3 baths2,247 sq. ft.
$464,900Active3 beds 3 baths2,247 sq. ft.1587 W Kinloch Way, West Valley City, UT 84119
MLS# 2116800Listed by: BERKSHIRE HATHAWAY HOMESERVICES UTAH PROPERTIES (SO OGDEN) - New
 $59,500Active3 beds 2 baths1,008 sq. ft.
$59,500Active3 beds 2 baths1,008 sq. ft.3037 Heritage Dr, West Valley City, UT 84119
MLS# 2116816Listed by: REALTICORP - New
 $609,000Active3 beds 3 baths2,699 sq. ft.
$609,000Active3 beds 3 baths2,699 sq. ft.3599 S 1365 W, West Valley City, UT 84119
MLS# 2116757Listed by: SIMPLE CHOICE REAL ESTATE 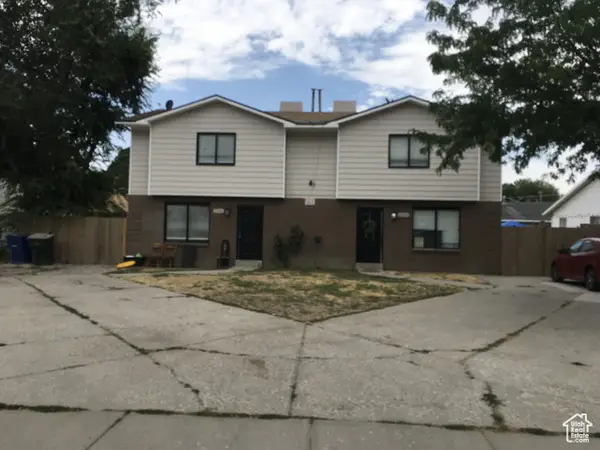 $613,000Active4 beds 4 baths2,392 sq. ft.
$613,000Active4 beds 4 baths2,392 sq. ft.2346 S 1440 W #2344, West Valley City, UT 84119
MLS# 2100180Listed by: REALTYPATH LLC (EXECUTIVES)- New
 $725,000Active3 beds 2 baths3,203 sq. ft.
$725,000Active3 beds 2 baths3,203 sq. ft.4028 S Young Dr, West Valley City, UT 84128
MLS# 2116745Listed by: KW SOUTH VALLEY KELLER WILLIAMS - Open Sat, 1 to 4pmNew
 $500,000Active5 beds 3 baths2,057 sq. ft.
$500,000Active5 beds 3 baths2,057 sq. ft.4431 W 3900 S, Salt Lake City, UT 84120
MLS# 2116724Listed by: EXP REALTY, LLC - New
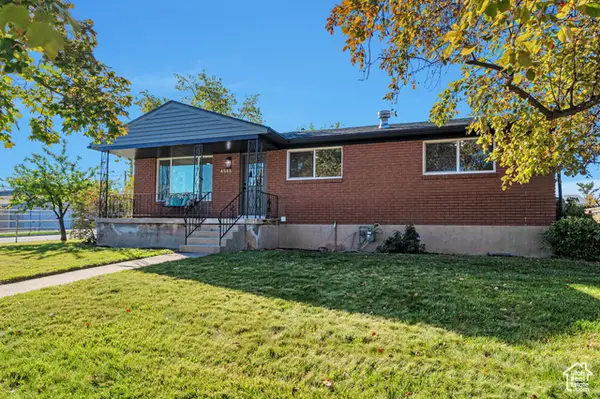 $524,900Active4 beds 2 baths2,400 sq. ft.
$524,900Active4 beds 2 baths2,400 sq. ft.6585 W 3785 S, West Valley City, UT 84128
MLS# 2116626Listed by: ARBOR REALTY LLC - New
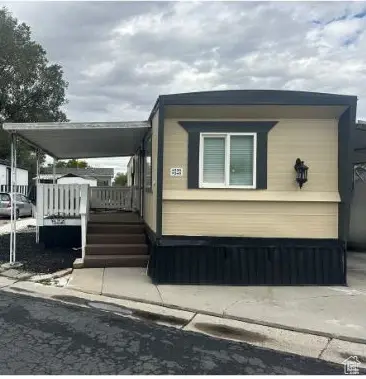 $38,500Active2 beds 1 baths650 sq. ft.
$38,500Active2 beds 1 baths650 sq. ft.4230 W 3375 S #240, West Valley City, UT 84120
MLS# 2116597Listed by: KELLY RIGHT REAL ESTATE OF UTAH, LLC - Open Sat, 11am to 1pmNew
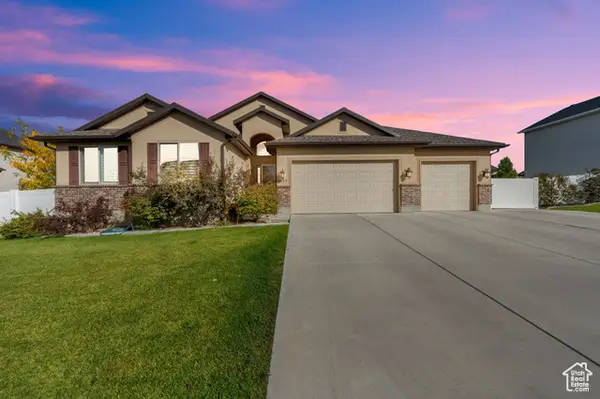 $699,900Active6 beds 4 baths3,278 sq. ft.
$699,900Active6 beds 4 baths3,278 sq. ft.5657 S Woodview Dr #424, West Valley City, UT 84118
MLS# 2116573Listed by: JPAR SILVERPATH
