4516 S 4000 W, West Valley City, UT 84120
Local realty services provided by:Better Homes and Gardens Real Estate Momentum
4516 S 4000 W,West Valley City, UT 84120
$425,000
- 3 Beds
- 2 Baths
- 1,725 sq. ft.
- Single family
- Pending
Listed by: matthew haws
Office: redfin corporation
MLS#:2109580
Source:SL
Price summary
- Price:$425,000
- Price per sq. ft.:$246.38
About this home
Discover this beautifully updated rambler offering the perfect mix of comfort and functionality. The kitchen features granite countertops and stainless steel appliances, opening to a warm living area with a fireplace. Updated windows bring in natural light, and a versatile flex room (not counted as a bedroom) is ideal for a home office, gym, or playroom. The backyard is made for entertaining with a spacious patio and full fencing for privacy. RV parking, ample off-street parking, and two storage sheds (one with power) add incredible convenience. A detached ADU provides an additional 240 sq. ft. of flexible living space. Major upgrades include a brand new roof (completed this month) and paid-off solar panels for long-term energy savings. Close to schools, shopping, and recreation - move-in ready with thoughtful extras, come see it before it's gone!
Contact an agent
Home facts
- Year built:1958
- Listing ID #:2109580
- Added:160 day(s) ago
- Updated:November 30, 2025 at 08:45 AM
Rooms and interior
- Bedrooms:3
- Total bathrooms:2
- Full bathrooms:1
- Living area:1,725 sq. ft.
Heating and cooling
- Cooling:Central Air
- Heating:Forced Air
Structure and exterior
- Roof:Asphalt
- Year built:1958
- Building area:1,725 sq. ft.
- Lot area:0.22 Acres
Schools
- High school:Hunter
- Middle school:John F. Kennedy
- Elementary school:David Gourley
Utilities
- Water:Culinary, Water Connected
- Sewer:Sewer Connected, Sewer: Connected, Sewer: Public
Finances and disclosures
- Price:$425,000
- Price per sq. ft.:$246.38
- Tax amount:$2,625
New listings near 4516 S 4000 W
- Open Sat, 12 to 2pmNew
 $482,000Active4 beds 3 baths1,763 sq. ft.
$482,000Active4 beds 3 baths1,763 sq. ft.3877 S 6620 W, West Valley City, UT 84128
MLS# 2136455Listed by: REALTY ONE GROUP SIGNATURE - New
 $420,000Active3 beds 3 baths2,285 sq. ft.
$420,000Active3 beds 3 baths2,285 sq. ft.5653 W Pelican Ridge Ln, West Valley City, UT 84118
MLS# 2136460Listed by: FLAT RATE HOMES - New
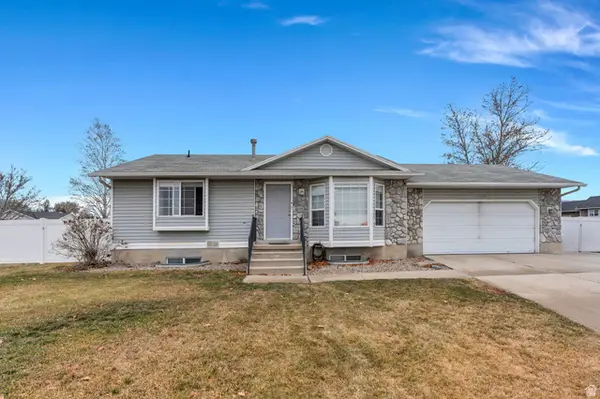 $464,000Active4 beds 2 baths1,826 sq. ft.
$464,000Active4 beds 2 baths1,826 sq. ft.6073 W Eagles Peak Cv S, West Valley City, UT 84128
MLS# 2136414Listed by: AVENUES REALTY GROUP LLC - New
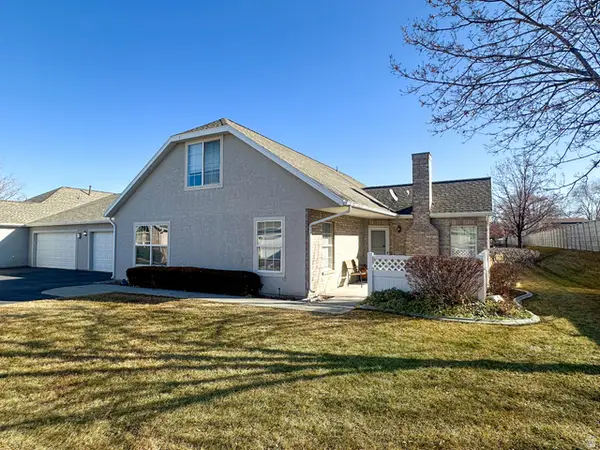 $415,000Active3 beds 3 baths1,674 sq. ft.
$415,000Active3 beds 3 baths1,674 sq. ft.4719 W Valley Villa Dr S, West Valley City, UT 84120
MLS# 2136389Listed by: EQUITY REAL ESTATE (SOLID) - New
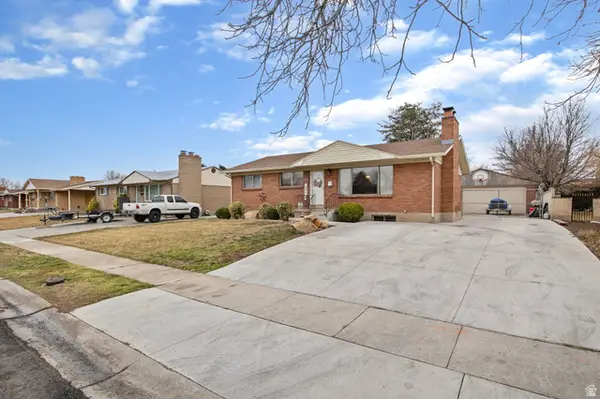 $456,500Active6 beds 2 baths2,552 sq. ft.
$456,500Active6 beds 2 baths2,552 sq. ft.3721 W El Glen Ave, West Valley City, UT 84120
MLS# 2136366Listed by: CENTURY 21 EVEREST - New
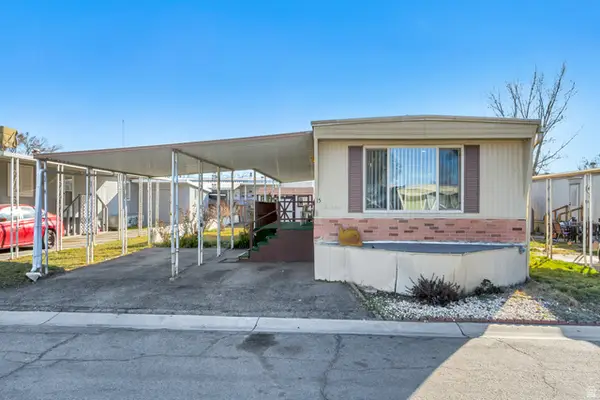 $55,000Active2 beds 1 baths900 sq. ft.
$55,000Active2 beds 1 baths900 sq. ft.1733 W 3190 S #15, Salt Lake City, UT 84119
MLS# 2136280Listed by: WINDERMERE REAL ESTATE - New
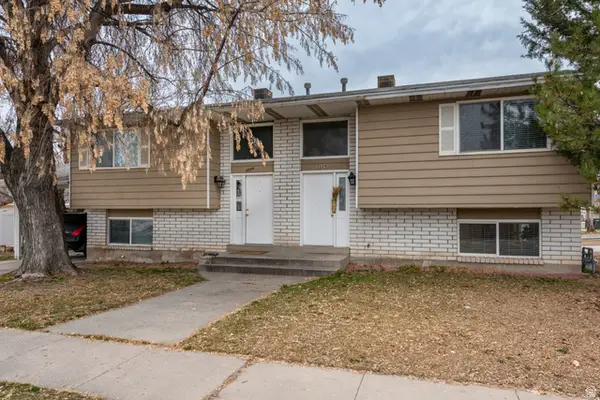 $549,900Active4 beds 4 baths2,088 sq. ft.
$549,900Active4 beds 4 baths2,088 sq. ft.3226 S 1800 W, West Valley City, UT 84119
MLS# 2136228Listed by: CHAPMAN-RICHARDS & ASSOCIATES, INC. - New
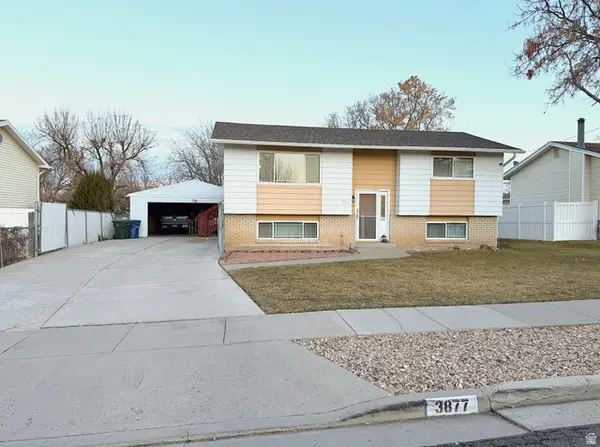 $439,900Active4 beds 2 baths1,758 sq. ft.
$439,900Active4 beds 2 baths1,758 sq. ft.3877 S 4620 W #24, West Valley City, UT 84120
MLS# 2136153Listed by: PINE VALLEY REALTY - Open Sat, 11am to 1pmNew
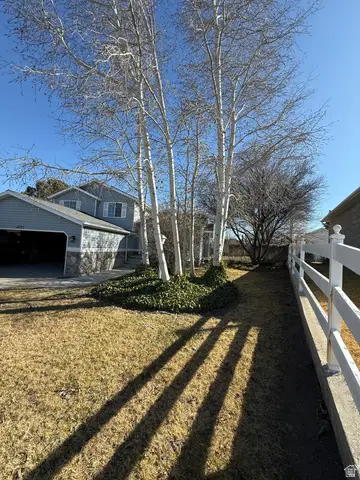 $628,888Active4 beds 3 baths2,169 sq. ft.
$628,888Active4 beds 3 baths2,169 sq. ft.4055 S 6820 W, West Valley City, UT 84128
MLS# 2136110Listed by: THE MASCARO GROUP, LLC - New
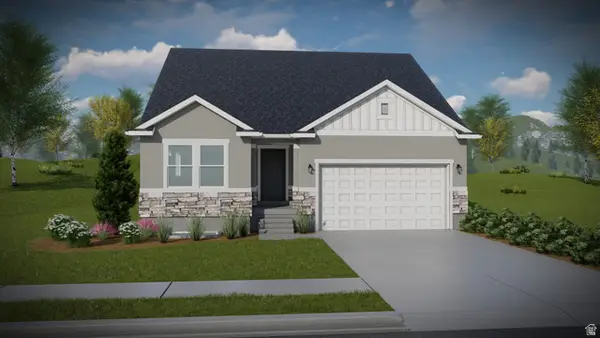 $622,900Active5 beds 3 baths3,270 sq. ft.
$622,900Active5 beds 3 baths3,270 sq. ft.4065 W Serenity Ln #150, Taylorsville, UT 84123
MLS# 2136057Listed by: EDGE REALTY

