4543 S Hertford Dr, West Valley City, UT 84119
Local realty services provided by:Better Homes and Gardens Real Estate Momentum
Listed by:kristin deveraux
Office:vox real estate, llc.
MLS#:2107287
Source:SL
Price summary
- Price:$519,900
- Price per sq. ft.:$228.03
- Monthly HOA dues:$20
About this home
This beautifully maintained multi-level home features 4 bedrooms and 3 bathrooms, nestled in a quiet and centrally located neighborhood. With convenient access to shopping, dining, and the freeway, this property balances comfort and convenience. As one of the larger homes in the area, it boasts a seamless layout and ample space. Recent upgrades include a new roof and windows, ensuring modern functionality. The Ring doorbell will remain with the home. The basement has a walkout entrance, adding extra convenience for a home office or entertainment space. Enjoy breathtaking sunsets and stunning east mountain views from your back patio, perfect for entertaining. The large backyard is a blank canvas, ready for you to design your own oasis. Storage sheds are included. Just minutes from Valley Fair Mall and a short drive to Jordan Commons, you'll have plenty of options for food, entertainment, and shopping. The low-traffic area benefits from a new off-ramp addition from I-15. Don't miss the opportunity to make this wonderful home your own! ** Listing Incentive: Receive a free 1-0 buydown, giving you a 1% lower interest rate for the first year. Incentive offered by Nikko Denis at Intercap Lending. Terms and conditions apply. Buyer must qualify. Rates subject to change without notice.** Call us today to schedule your showing!
Contact an agent
Home facts
- Year built:1986
- Listing ID #:2107287
- Added:46 day(s) ago
- Updated:October 11, 2025 at 11:01 AM
Rooms and interior
- Bedrooms:4
- Total bathrooms:3
- Full bathrooms:2
- Living area:2,280 sq. ft.
Heating and cooling
- Cooling:Central Air
- Heating:Forced Air
Structure and exterior
- Roof:Asphalt
- Year built:1986
- Building area:2,280 sq. ft.
- Lot area:0.18 Acres
Schools
- High school:Taylorsville
- Middle school:Eisenhower
- Elementary school:Truman
Utilities
- Water:Culinary, Water Connected
- Sewer:Sewer Connected, Sewer: Connected
Finances and disclosures
- Price:$519,900
- Price per sq. ft.:$228.03
- Tax amount:$2,523
New listings near 4543 S Hertford Dr
- New
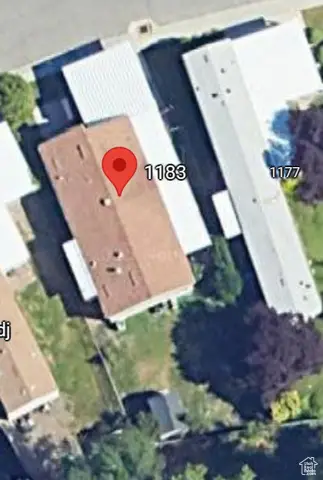 $130,000Active3 beds 2 baths1,176 sq. ft.
$130,000Active3 beds 2 baths1,176 sq. ft.1183 W Parkway Ln S, West Valley City, UT 84119
MLS# 2116974Listed by: COLDWELL BANKER REALTY (UNION HEIGHTS) - New
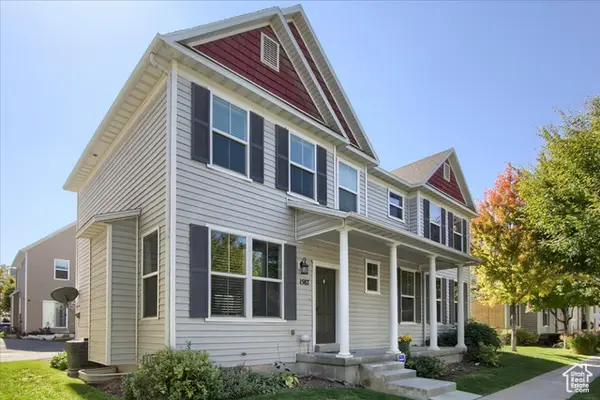 $464,900Active3 beds 3 baths2,247 sq. ft.
$464,900Active3 beds 3 baths2,247 sq. ft.1587 W Kinloch Way, West Valley City, UT 84119
MLS# 2116800Listed by: BERKSHIRE HATHAWAY HOMESERVICES UTAH PROPERTIES (SO OGDEN) - New
 $59,500Active3 beds 2 baths1,008 sq. ft.
$59,500Active3 beds 2 baths1,008 sq. ft.3037 Heritage Dr, West Valley City, UT 84119
MLS# 2116816Listed by: REALTICORP - New
 $609,000Active3 beds 3 baths2,699 sq. ft.
$609,000Active3 beds 3 baths2,699 sq. ft.3599 S 1365 W, West Valley City, UT 84119
MLS# 2116757Listed by: SIMPLE CHOICE REAL ESTATE 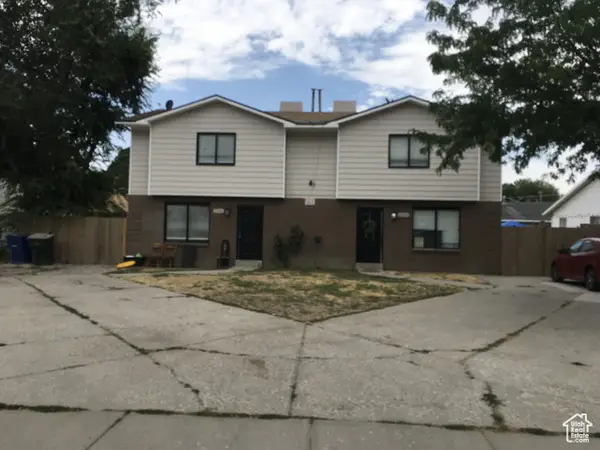 $613,000Active4 beds 4 baths2,392 sq. ft.
$613,000Active4 beds 4 baths2,392 sq. ft.2346 S 1440 W #2344, West Valley City, UT 84119
MLS# 2100180Listed by: REALTYPATH LLC (EXECUTIVES)- New
 $725,000Active3 beds 2 baths3,203 sq. ft.
$725,000Active3 beds 2 baths3,203 sq. ft.4028 S Young Dr, West Valley City, UT 84128
MLS# 2116745Listed by: KW SOUTH VALLEY KELLER WILLIAMS - Open Sat, 1 to 4pmNew
 $500,000Active5 beds 3 baths2,057 sq. ft.
$500,000Active5 beds 3 baths2,057 sq. ft.4431 W 3900 S, Salt Lake City, UT 84120
MLS# 2116724Listed by: EXP REALTY, LLC - New
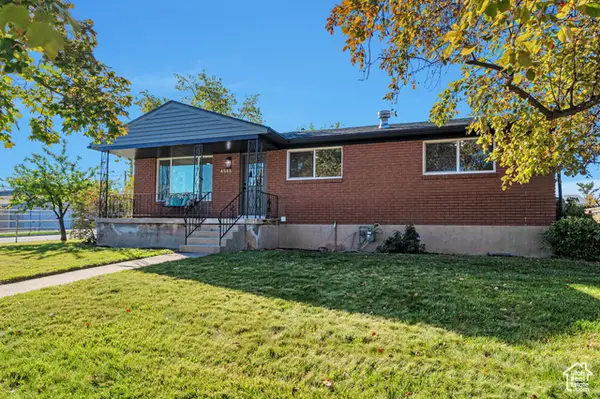 $524,900Active4 beds 2 baths2,400 sq. ft.
$524,900Active4 beds 2 baths2,400 sq. ft.6585 W 3785 S, West Valley City, UT 84128
MLS# 2116626Listed by: ARBOR REALTY LLC - New
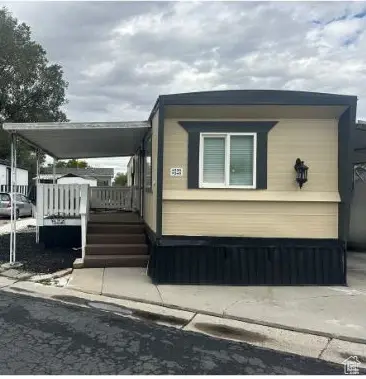 $38,500Active2 beds 1 baths650 sq. ft.
$38,500Active2 beds 1 baths650 sq. ft.4230 W 3375 S #240, West Valley City, UT 84120
MLS# 2116597Listed by: KELLY RIGHT REAL ESTATE OF UTAH, LLC - Open Sat, 11am to 1pmNew
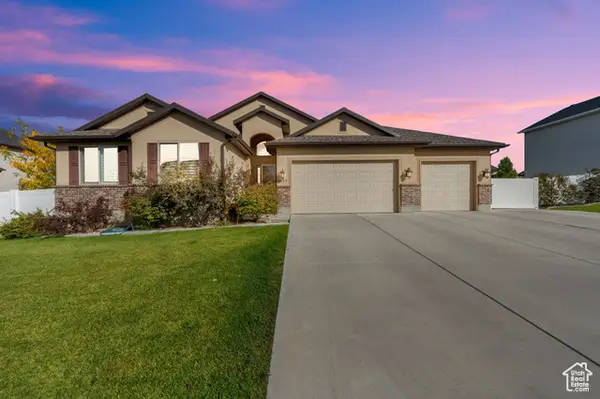 $699,900Active6 beds 4 baths3,278 sq. ft.
$699,900Active6 beds 4 baths3,278 sq. ft.5657 S Woodview Dr #424, West Valley City, UT 84118
MLS# 2116573Listed by: JPAR SILVERPATH
