4597 S Trojan Dr, West Valley City, UT 84120
Local realty services provided by:Better Homes and Gardens Real Estate Momentum
4597 S Trojan Dr,West Valley City, UT 84120
$459,000
- 4 Beds
- 2 Baths
- 1,976 sq. ft.
- Single family
- Pending
Listed by: jennifer horner, joshua w horner
Office: masters utah real estate
MLS#:2106778
Source:SL
Price summary
- Price:$459,000
- Price per sq. ft.:$232.29
About this home
In 2021 this adorable home received a new kitchen, windows, flooring, bathrooms, plumbing, electrical. 4 bedrooms. 2 baths. This seller has loved the comfort, space and flow of this home over the years. Now it is a must see for you! As you enter the home you are greeted by an open concept layout that combines the great space, kitchen and dining area. A great space to gather, entertain and just plain relax! The color palette chosen throughout the homes flows beautifully and softly throughout. An electric fireplace becomes a beautiful focal point and lovely addition to the main living area. The kitchen and both baths are updated and each offers a welcoming vibe. As you head down the stairs to the basement level of the home you will find a very spacious family room, extra nook, 3/4 bath, laundry plus 2 additional bedrooms. The front yard is xeriscaped with lovely stone and several raised garden beds for you to create. The home also offers a large carport and shed on the southside of the home as nice bonuses. A fully fenced backyard can be accessed via gated entry through the carport as well as from the sliding doors off the kitchen/dining. Reach out and schedule your private showing! Square footage figures are provided as a courtesy estimate only and were obtained from county . Buyer is advised to obtain an independent measurement and to verify all.
Contact an agent
Home facts
- Year built:1977
- Listing ID #:2106778
- Added:174 day(s) ago
- Updated:February 10, 2026 at 08:53 AM
Rooms and interior
- Bedrooms:4
- Total bathrooms:2
- Full bathrooms:1
- Living area:1,976 sq. ft.
Heating and cooling
- Cooling:Central Air
- Heating:Gas: Central
Structure and exterior
- Roof:Asphalt
- Year built:1977
- Building area:1,976 sq. ft.
- Lot area:0.15 Acres
Schools
- High school:Hunter
- Middle school:John F. Kennedy
- Elementary school:Academy Park
Utilities
- Water:Culinary, Water Connected
- Sewer:Sewer Connected, Sewer: Connected
Finances and disclosures
- Price:$459,000
- Price per sq. ft.:$232.29
- Tax amount:$2,484
New listings near 4597 S Trojan Dr
- Open Sat, 12 to 2pmNew
 $482,000Active4 beds 3 baths1,763 sq. ft.
$482,000Active4 beds 3 baths1,763 sq. ft.3877 S 6620 W, West Valley City, UT 84128
MLS# 2136455Listed by: REALTY ONE GROUP SIGNATURE - New
 $420,000Active3 beds 3 baths2,285 sq. ft.
$420,000Active3 beds 3 baths2,285 sq. ft.5653 W Pelican Ridge Ln, West Valley City, UT 84118
MLS# 2136460Listed by: FLAT RATE HOMES - New
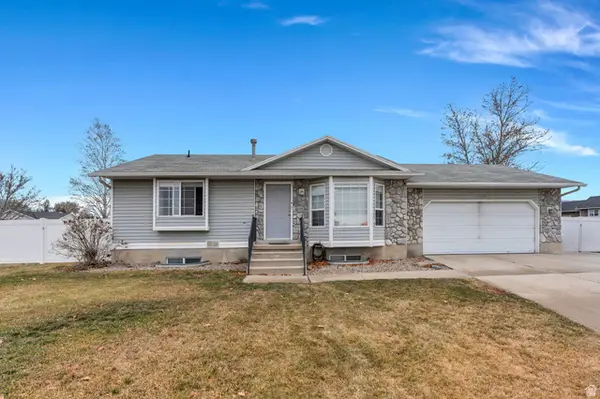 $464,000Active4 beds 2 baths1,826 sq. ft.
$464,000Active4 beds 2 baths1,826 sq. ft.6073 W Eagles Peak Cv S, West Valley City, UT 84128
MLS# 2136414Listed by: AVENUES REALTY GROUP LLC - New
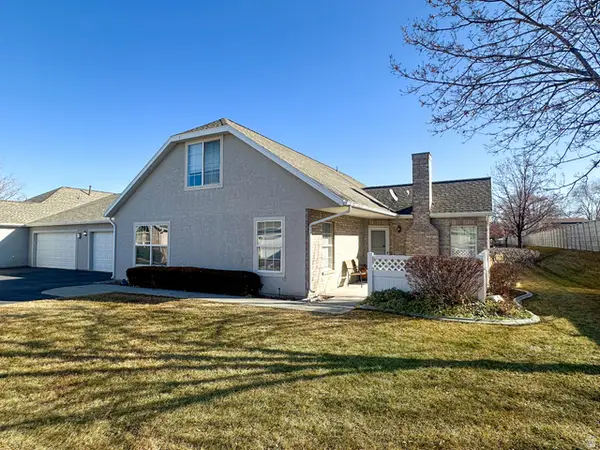 $415,000Active3 beds 3 baths1,674 sq. ft.
$415,000Active3 beds 3 baths1,674 sq. ft.4719 W Valley Villa Dr S, West Valley City, UT 84120
MLS# 2136389Listed by: EQUITY REAL ESTATE (SOLID) - New
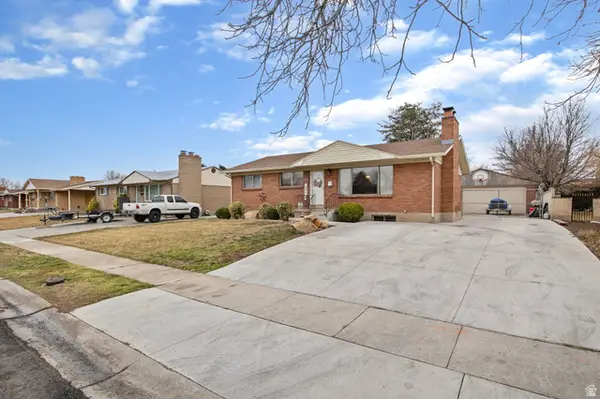 $456,500Active6 beds 2 baths2,552 sq. ft.
$456,500Active6 beds 2 baths2,552 sq. ft.3721 W El Glen Ave, West Valley City, UT 84120
MLS# 2136366Listed by: CENTURY 21 EVEREST - New
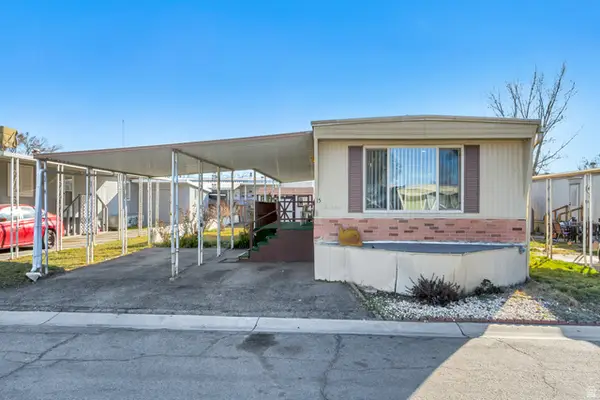 $55,000Active2 beds 1 baths900 sq. ft.
$55,000Active2 beds 1 baths900 sq. ft.1733 W 3190 S #15, Salt Lake City, UT 84119
MLS# 2136280Listed by: WINDERMERE REAL ESTATE - New
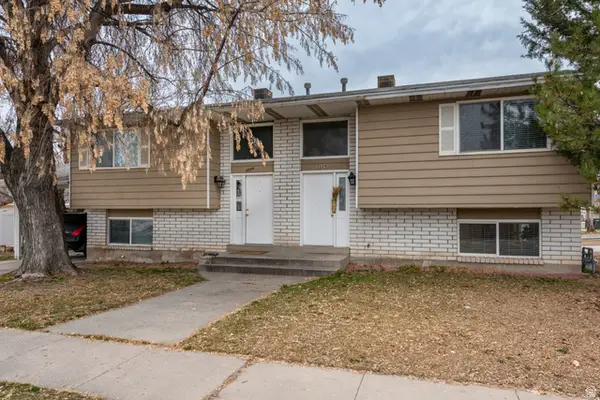 $549,900Active4 beds 4 baths2,088 sq. ft.
$549,900Active4 beds 4 baths2,088 sq. ft.3226 S 1800 W, West Valley City, UT 84119
MLS# 2136228Listed by: CHAPMAN-RICHARDS & ASSOCIATES, INC. - New
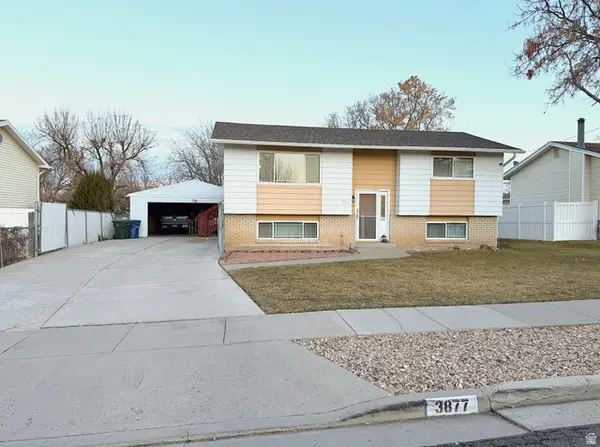 $439,900Active4 beds 2 baths1,758 sq. ft.
$439,900Active4 beds 2 baths1,758 sq. ft.3877 S 4620 W #24, West Valley City, UT 84120
MLS# 2136153Listed by: PINE VALLEY REALTY - Open Sat, 11am to 1pmNew
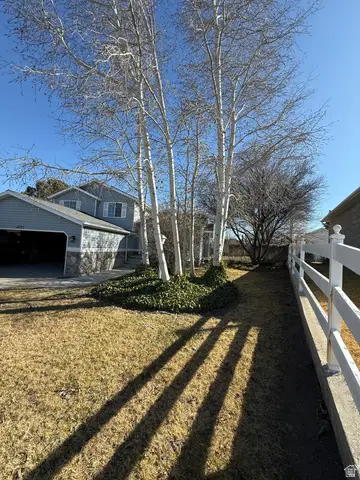 $628,888Active4 beds 3 baths2,169 sq. ft.
$628,888Active4 beds 3 baths2,169 sq. ft.4055 S 6820 W, West Valley City, UT 84128
MLS# 2136110Listed by: THE MASCARO GROUP, LLC - New
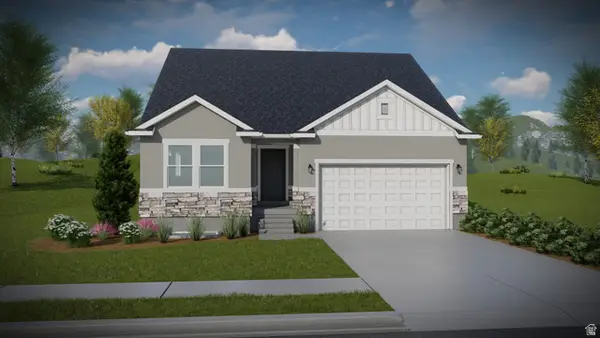 $622,900Active5 beds 3 baths3,270 sq. ft.
$622,900Active5 beds 3 baths3,270 sq. ft.4065 W Serenity Ln #150, Taylorsville, UT 84123
MLS# 2136057Listed by: EDGE REALTY

