- BHGRE®
- Utah
- West Valley City
- 4621 S Valley Haven Ct
4621 S Valley Haven Ct, West Valley City, UT 84120
Local realty services provided by:Better Homes and Gardens Real Estate Momentum
4621 S Valley Haven Ct,West Valley City, UT 84120
$375,000
- 3 Beds
- 3 Baths
- 1,486 sq. ft.
- Townhouse
- Pending
Listed by: lena a watson
Office: real broker, llc.
MLS#:2109810
Source:SL
Price summary
- Price:$375,000
- Price per sq. ft.:$252.36
- Monthly HOA dues:$210
About this home
Welcome home to this beautifully maintained townhome featuring soaring 20-foot ceilings, a wall of bay windows flooding the space with natural light, and warm three-tone paint that makes every room feel cozy and inviting. The main level boasts hardwood-style vinyl flooring, walnut cabinetry with extra storage built-ins, and an updated kitchen with new stainless steel appliances, tile backsplash, and fresh countertops. Upstairs, you'll love the family-sized loft, perfect for a movie room, home office, or play space. The fenced-in yard area is ideal for relaxing evenings or pets, and the two-car garage offers plenty of storage. Recent upgrades (20172023) include a new A/C, furnace, water heater, disposal, updated flooring, carpet, blinds, hardware, LED lighting, and rewired electrical with new smoke detectors-giving you peace of mind and modern comfort.
Contact an agent
Home facts
- Year built:2000
- Listing ID #:2109810
- Added:146 day(s) ago
- Updated:October 31, 2025 at 08:03 AM
Rooms and interior
- Bedrooms:3
- Total bathrooms:3
- Full bathrooms:2
- Half bathrooms:1
- Living area:1,486 sq. ft.
Heating and cooling
- Cooling:Central Air
- Heating:Forced Air, Gas: Central
Structure and exterior
- Roof:Asphalt
- Year built:2000
- Building area:1,486 sq. ft.
- Lot area:0.06 Acres
Schools
- High school:Hunter
- Middle school:John F. Kennedy
- Elementary school:David Gourley
Utilities
- Water:Culinary, Water Connected
- Sewer:Sewer Connected, Sewer: Connected, Sewer: Public
Finances and disclosures
- Price:$375,000
- Price per sq. ft.:$252.36
- Tax amount:$2,131
New listings near 4621 S Valley Haven Ct
- New
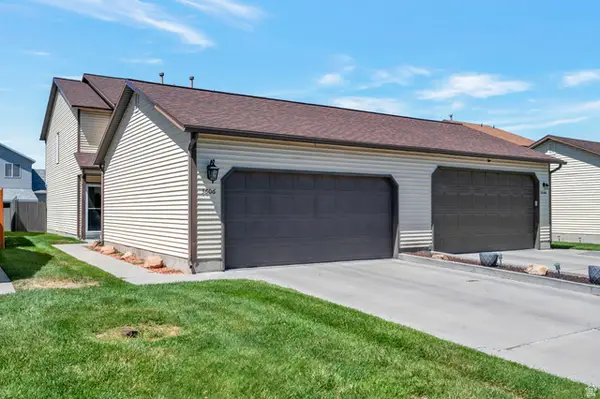 $399,999Active3 beds 2 baths1,374 sq. ft.
$399,999Active3 beds 2 baths1,374 sq. ft.3606 S 2045 W, Salt Lake City, UT 84119
MLS# 2133965Listed by: REALTYPATH LLC (PLATINUM) - New
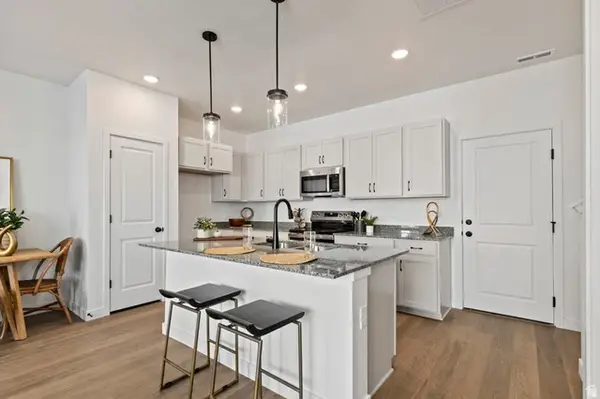 $414,990Active3 beds 3 baths1,531 sq. ft.
$414,990Active3 beds 3 baths1,531 sq. ft.2868 S Ritter Row #48, West Valley City, UT 84128
MLS# 2133772Listed by: WEEKLEY HOMES, LLC - New
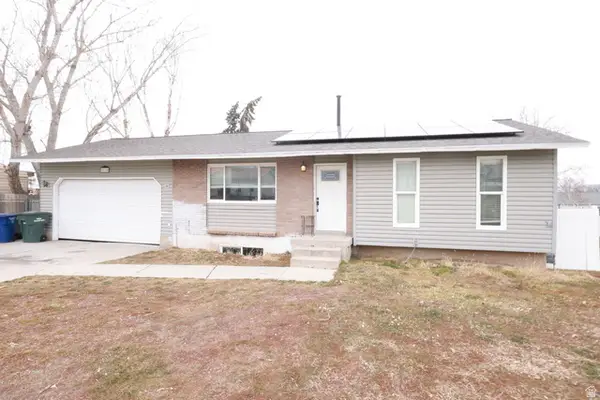 $429,900Active3 beds 1 baths1,835 sq. ft.
$429,900Active3 beds 1 baths1,835 sq. ft.6614 W King Valley Dr S, West Valley City, UT 84128
MLS# 2133850Listed by: UTAH'S WISE CHOICE REAL ESTATE - New
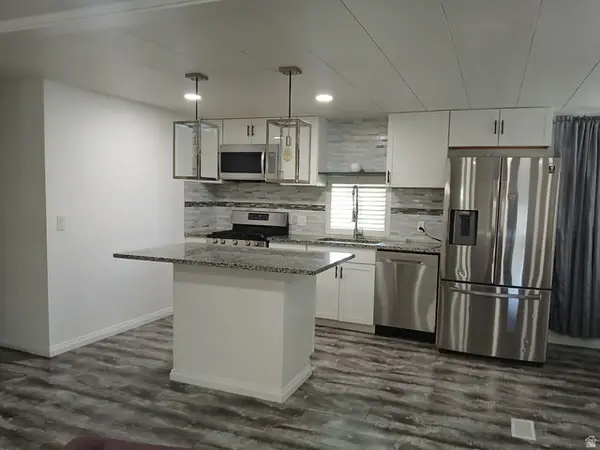 $115,000Active4 beds 2 baths1,344 sq. ft.
$115,000Active4 beds 2 baths1,344 sq. ft.1209 W Meadow Stream Rd #67, West Valley City, UT 84119
MLS# 2133864Listed by: REALTY ONE GROUP SIGNATURE - Open Sat, 11am to 12:30pmNew
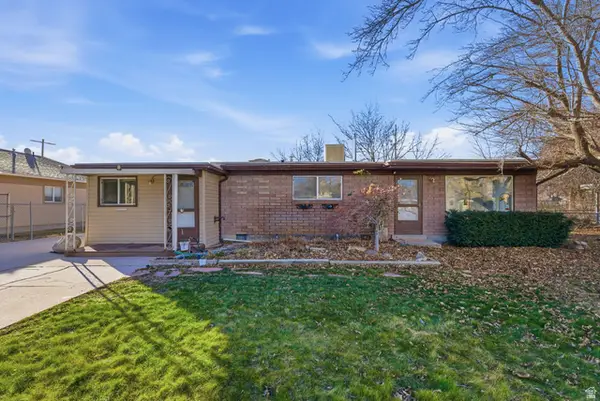 $365,000Active3 beds 2 baths1,544 sq. ft.
$365,000Active3 beds 2 baths1,544 sq. ft.3521 W Christy Ave, West Valley City, UT 84119
MLS# 2133844Listed by: REAL BROKER, LLC - New
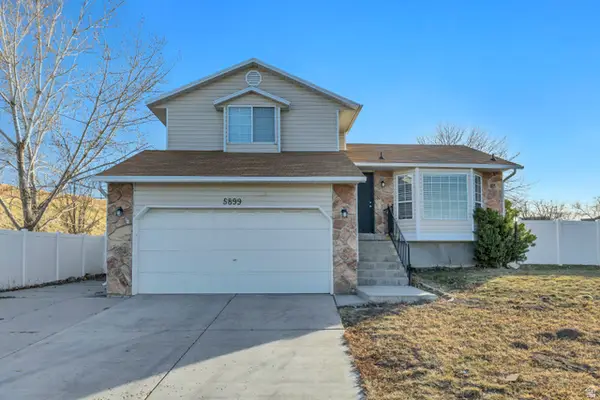 $464,900Active4 beds 2 baths1,734 sq. ft.
$464,900Active4 beds 2 baths1,734 sq. ft.5899 W Cape Cod Dr, West Valley City, UT 84128
MLS# 2133745Listed by: INTERMOUNTAIN PROPERTIES - New
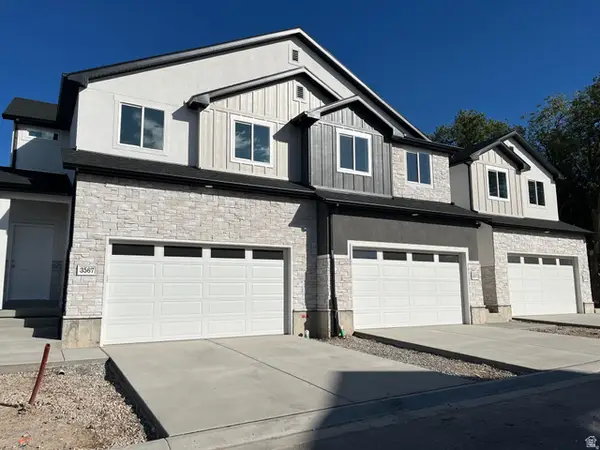 $460,000Active3 beds 3 baths2,450 sq. ft.
$460,000Active3 beds 3 baths2,450 sq. ft.3573 S Early Morning Ct W #103, West Valley City, UT 84120
MLS# 2133692Listed by: UTAH'S PROPERTIES LLC - Open Sat, 11am to 2pmNew
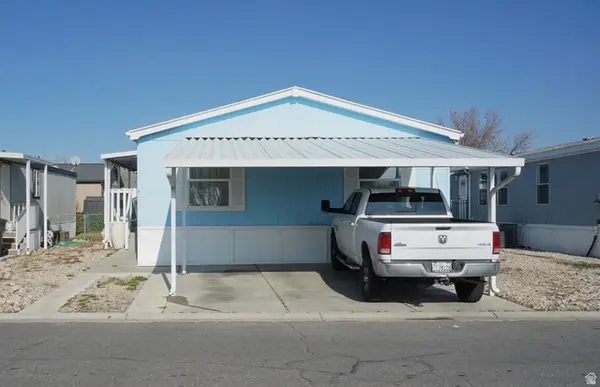 $155,000Active4 beds 2 baths1,673 sq. ft.
$155,000Active4 beds 2 baths1,673 sq. ft.1210 W River Bank, West Valley City, UT 84119
MLS# 2133704Listed by: NRE - New
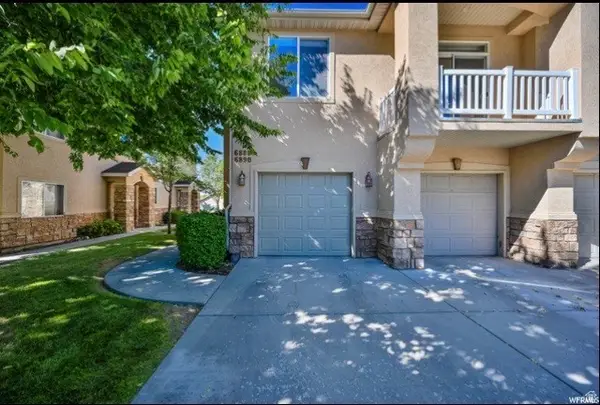 $319,900Active2 beds 2 baths1,240 sq. ft.
$319,900Active2 beds 2 baths1,240 sq. ft.6890 W Ashby Way, West Valley City, UT 84128
MLS# 2133635Listed by: ROYCE REALTY 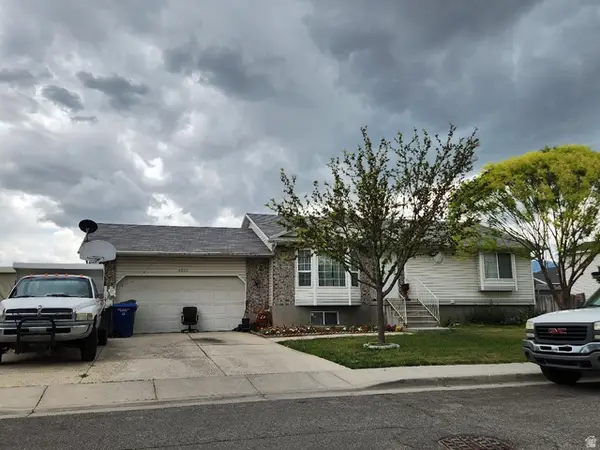 $400,000Pending5 beds 3 baths2,094 sq. ft.
$400,000Pending5 beds 3 baths2,094 sq. ft.6201 W Milden Ln, West Valley City, UT 84128
MLS# 2133566Listed by: EQUITY REAL ESTATE (SOUTH VALLEY)

