4703 W Kathleen Ave S, West Valley City, UT 84120
Local realty services provided by:Better Homes and Gardens Real Estate Momentum
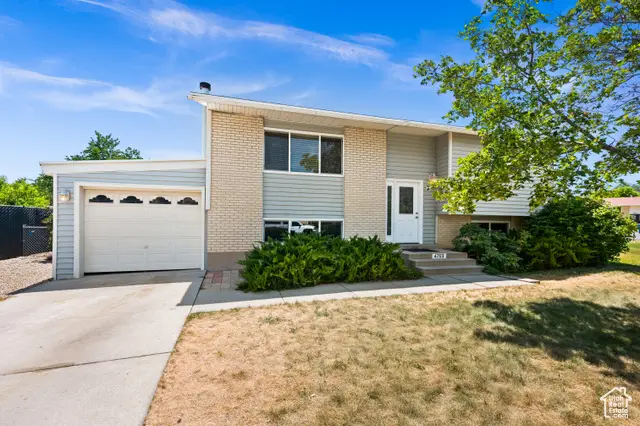
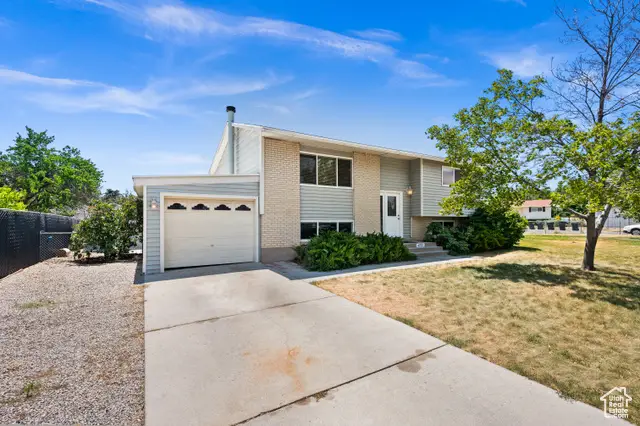
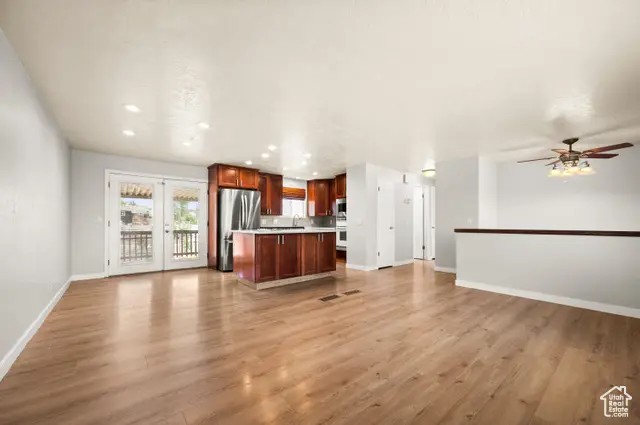
4703 W Kathleen Ave S,West Valley City, UT 84120
$459,900
- 4 Beds
- 2 Baths
- 1,854 sq. ft.
- Single family
- Active
Listed by:stephanie hoffee
Office:wasatch mountain realty
MLS#:2102188
Source:SL
Price summary
- Price:$459,900
- Price per sq. ft.:$248.06
About this home
Welcome home to this move-in-ready gem, situated on a spacious corner lot with a massive side yard that opens into a quiet cul-de-sac, offering perfect extra space! This split-entry home has been partially updated with all the big-ticket items already taken care of, including a brand new roof, new furnace, and central A/C. Inside, you'll find fresh paint, professionally cleaned carpets, and a brand-new bathroom downstairs. The open kitchen layout with center island flows seamlessly into the main living space, perfect for everyday living or entertaining. Outside, enjoy the covered deck, huge side yard, and rare RV parking with plenty of space for all your toys. Plus, there's an attached garage for extra storage or parking. Don't miss this opportunity to own a solid home with updates in all the right places and room to make it your own.
Contact an agent
Home facts
- Year built:1975
- Listing Id #:2102188
- Added:14 day(s) ago
- Updated:August 14, 2025 at 11:07 AM
Rooms and interior
- Bedrooms:4
- Total bathrooms:2
- Full bathrooms:1
- Living area:1,854 sq. ft.
Heating and cooling
- Cooling:Central Air
- Heating:Gas: Central
Structure and exterior
- Roof:Asphalt
- Year built:1975
- Building area:1,854 sq. ft.
- Lot area:0.21 Acres
Schools
- High school:Hunter
- Middle school:John F. Kennedy
- Elementary school:Jackling
Utilities
- Water:Culinary, Water Connected
- Sewer:Sewer Connected, Sewer: Connected
Finances and disclosures
- Price:$459,900
- Price per sq. ft.:$248.06
- Tax amount:$2,397
New listings near 4703 W Kathleen Ave S
- New
 $599,900Active8 beds 5 baths4,411 sq. ft.
$599,900Active8 beds 5 baths4,411 sq. ft.6497 W King Valley Rd, West Valley City, UT 84128
MLS# 2105107Listed by: REAL ESTATE ESSENTIALS - Open Sat, 10am to 12pmNew
 $475,000Active4 beds 2 baths1,892 sq. ft.
$475,000Active4 beds 2 baths1,892 sq. ft.4989 W Cherrywood Ln, West Valley City, UT 84120
MLS# 2105059Listed by: RANLIFE REAL ESTATE INC - Open Sat, 10am to 1pmNew
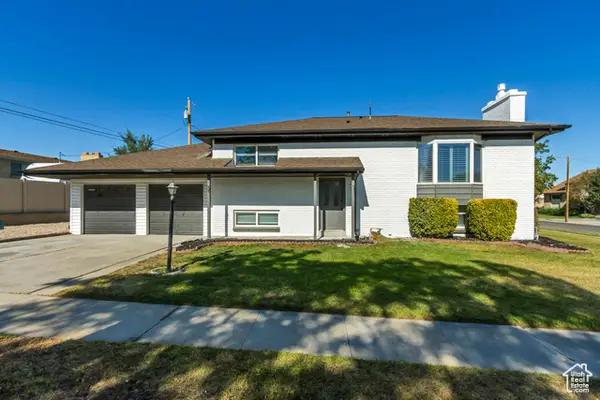 $535,000Active4 beds 3 baths1,675 sq. ft.
$535,000Active4 beds 3 baths1,675 sq. ft.4018 S Laredo Way W, West Valley City, UT 84120
MLS# 2105072Listed by: PREMIER UTAH REAL ESTATE - Open Sat, 11am to 1pmNew
 $409,900Active3 beds 2 baths1,350 sq. ft.
$409,900Active3 beds 2 baths1,350 sq. ft.3590 S Geitz St, West Valley City, UT 84120
MLS# 2105052Listed by: ELEVEN11 REAL ESTATE - New
 $470,000Active3 beds 3 baths2,184 sq. ft.
$470,000Active3 beds 3 baths2,184 sq. ft.3794 S Chatterleigh Rd, West Valley City, UT 84128
MLS# 2105019Listed by: AVENUES REALTY GROUP LLC - New
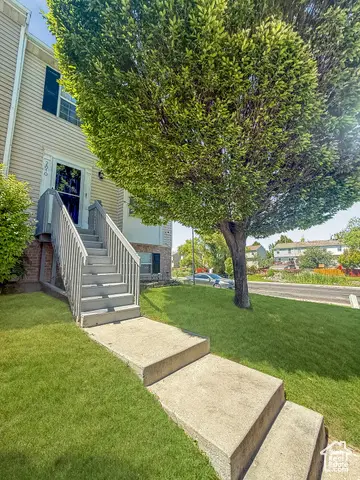 $379,500Active4 beds 3 baths1,720 sq. ft.
$379,500Active4 beds 3 baths1,720 sq. ft.2810 S Keltic Ct, West Valley City, UT 84128
MLS# 2105006Listed by: UTAH'S WISE CHOICE REAL ESTATE 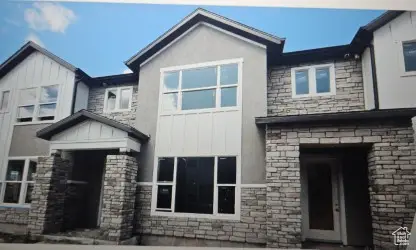 $449,990Pending3 beds 3 baths1,717 sq. ft.
$449,990Pending3 beds 3 baths1,717 sq. ft.2869 S Ritter Row #54, West Valley City, UT 84128
MLS# 2104991Listed by: WEEKLEY HOMES, LLC- New
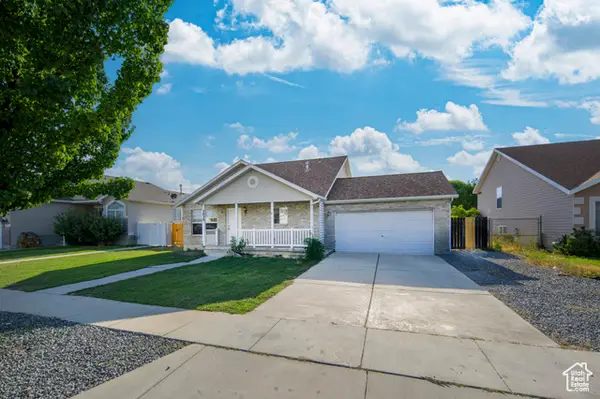 $544,900Active6 beds 3 baths1,988 sq. ft.
$544,900Active6 beds 3 baths1,988 sq. ft.3038 S Timeron Dr, West Valley City, UT 84128
MLS# 2104901Listed by: COLDWELL BANKER REALTY (UNION HEIGHTS) - Open Sat, 10am to 12pmNew
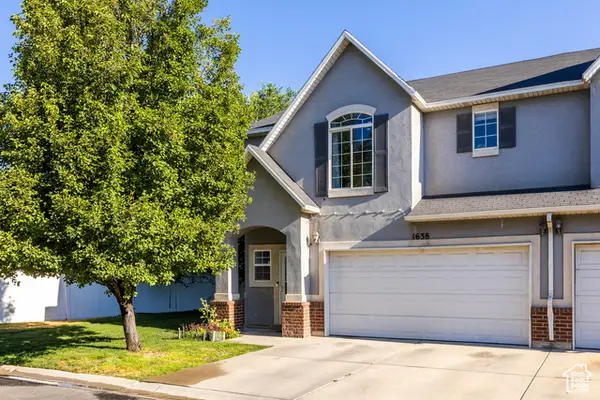 $395,000Active3 beds 3 baths1,488 sq. ft.
$395,000Active3 beds 3 baths1,488 sq. ft.1638 W Little Oak Ct S, Salt Lake City, UT 84119
MLS# 2104907Listed by: SUMMIT SOTHEBY'S INTERNATIONAL REALTY - Open Sat, 10am to 2pmNew
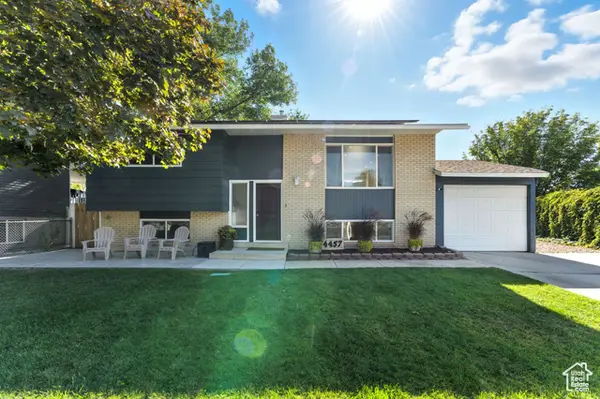 $499,000Active4 beds 2 baths1,760 sq. ft.
$499,000Active4 beds 2 baths1,760 sq. ft.4457 S Cherry Hollow Cir W, West Valley City, UT 84120
MLS# 2104889Listed by: KW WESTFIELD
