- BHGRE®
- Utah
- West Valley City
- 4714 W Richfield Ave
4714 W Richfield Ave, West Valley City, UT 84120
Local realty services provided by:Better Homes and Gardens Real Estate Momentum
4714 W Richfield Ave,West Valley City, UT 84120
$460,000
- 4 Beds
- 2 Baths
- 1,788 sq. ft.
- Single family
- Pending
Listed by: leilani cole
Office: mja real estate, llc.
MLS#:2118739
Source:SL
Price summary
- Price:$460,000
- Price per sq. ft.:$257.27
About this home
Be in a new home in time for Thanksgiving! You will love this move-in ready home with modern touches such as a spacious entertaining area with vaulted ceiling and stylish exposed beams that flood this home with bright beautiful light. Updated kitchen with white cabinets, modern laminate flooring, stainless appliances, and a striking custom backsplash will make entertaining a dream. Speaking of updates and upgrades, brand new primary bathroom has literally just been completed this month, and you'll love the modern design choices in paint, fixtures, and other touches throughout. Don't miss the huge backyard with plenty of space for entertaining and gathering, including a fun playset! With the newer HVAC system you'll be totally comfortable regardless of the temperatures outside, and one less thing to worry about for years to come. Located near multiple destinations for dining and entertainment, as well as minutes away from city parks and other recreation opportunities as well as quick commute access. This home is a true gem, schedule your showing today and experience all that this fantastic property has to offer!
Contact an agent
Home facts
- Year built:1977
- Listing ID #:2118739
- Added:100 day(s) ago
- Updated:November 30, 2025 at 08:45 AM
Rooms and interior
- Bedrooms:4
- Total bathrooms:2
- Full bathrooms:1
- Living area:1,788 sq. ft.
Heating and cooling
- Cooling:Central Air
- Heating:Gas: Central
Structure and exterior
- Roof:Asphalt
- Year built:1977
- Building area:1,788 sq. ft.
- Lot area:0.18 Acres
Schools
- High school:Hunter
- Middle school:John F. Kennedy
- Elementary school:Jackling
Utilities
- Water:Culinary, Water Connected
- Sewer:Sewer Connected, Sewer: Connected, Sewer: Public
Finances and disclosures
- Price:$460,000
- Price per sq. ft.:$257.27
- Tax amount:$2,669
New listings near 4714 W Richfield Ave
- New
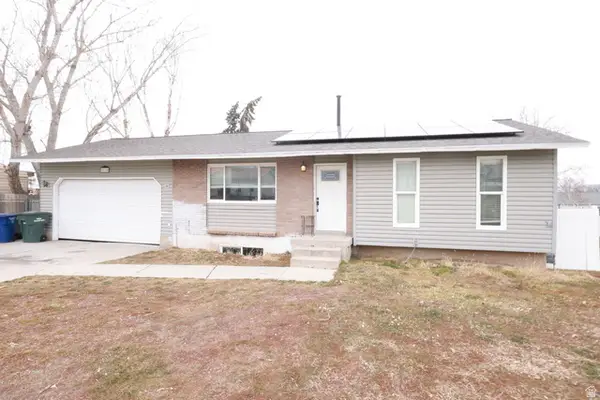 $429,900Active3 beds 1 baths1,835 sq. ft.
$429,900Active3 beds 1 baths1,835 sq. ft.6614 W King Valley Dr S, West Valley City, UT 84128
MLS# 2133850Listed by: UTAH'S WISE CHOICE REAL ESTATE - New
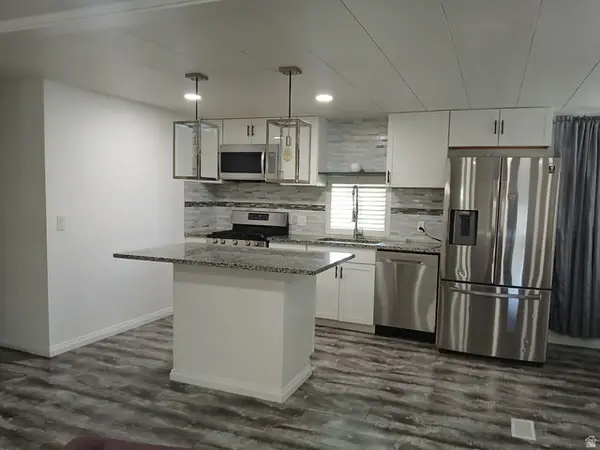 $115,000Active4 beds 2 baths1,344 sq. ft.
$115,000Active4 beds 2 baths1,344 sq. ft.1209 W Meadow Stream Rd #67, West Valley City, UT 84119
MLS# 2133864Listed by: REALTY ONE GROUP SIGNATURE - Open Sat, 11am to 12:30pmNew
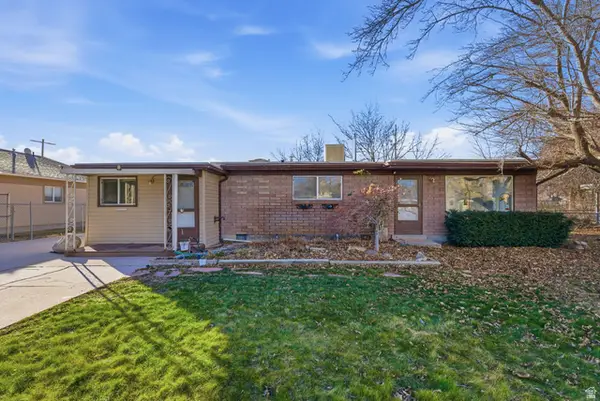 $365,000Active3 beds 2 baths1,544 sq. ft.
$365,000Active3 beds 2 baths1,544 sq. ft.3521 W Christy Ave, West Valley City, UT 84119
MLS# 2133844Listed by: REAL BROKER, LLC - New
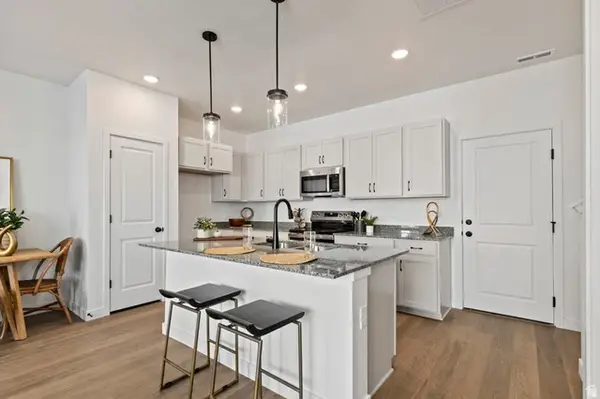 $414,990Active3 beds 3 baths1,531 sq. ft.
$414,990Active3 beds 3 baths1,531 sq. ft.2868 S Ritter Row #48, Herriman, UT 84096
MLS# 2133772Listed by: WEEKLEY HOMES, LLC - New
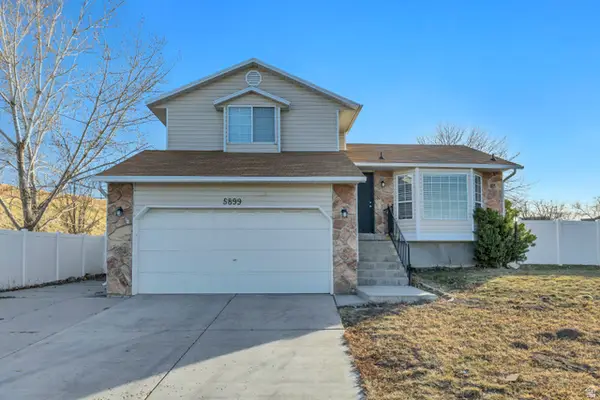 $464,900Active4 beds 2 baths1,734 sq. ft.
$464,900Active4 beds 2 baths1,734 sq. ft.5899 W Cape Cod Dr, West Valley City, UT 84128
MLS# 2133745Listed by: INTERMOUNTAIN PROPERTIES - New
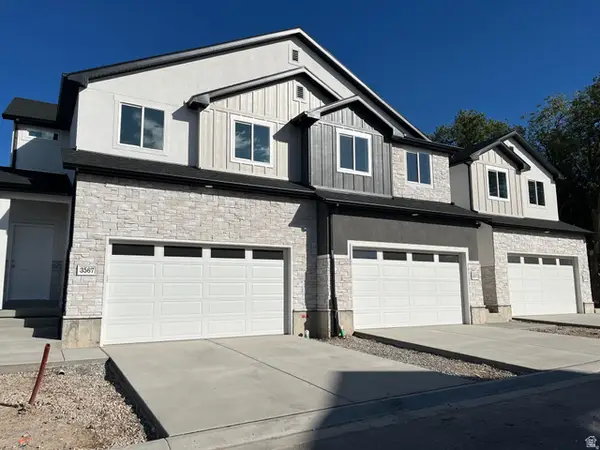 $460,000Active3 beds 3 baths2,450 sq. ft.
$460,000Active3 beds 3 baths2,450 sq. ft.3573 S Early Morning Ct W #103, West Valley City, UT 84120
MLS# 2133692Listed by: UTAH'S PROPERTIES LLC - Open Sat, 11am to 2pmNew
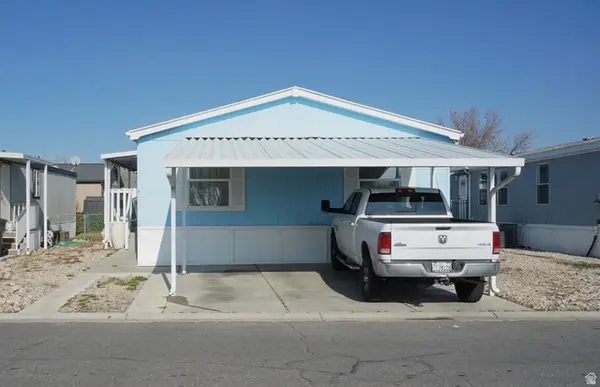 $155,000Active4 beds 2 baths1,673 sq. ft.
$155,000Active4 beds 2 baths1,673 sq. ft.1210 W River Bank, West Valley City, UT 84119
MLS# 2133704Listed by: NRE - New
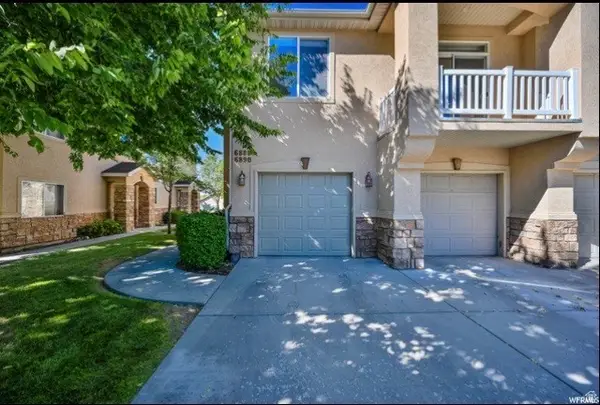 $319,900Active2 beds 2 baths1,240 sq. ft.
$319,900Active2 beds 2 baths1,240 sq. ft.6890 W Ashby Way, West Valley City, UT 84128
MLS# 2133635Listed by: ROYCE REALTY 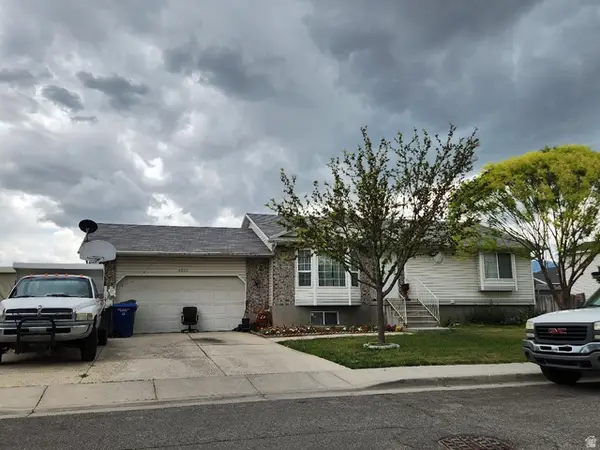 $400,000Pending5 beds 3 baths2,094 sq. ft.
$400,000Pending5 beds 3 baths2,094 sq. ft.6201 W Milden Ln, West Valley City, UT 84128
MLS# 2133566Listed by: EQUITY REAL ESTATE (SOUTH VALLEY)- New
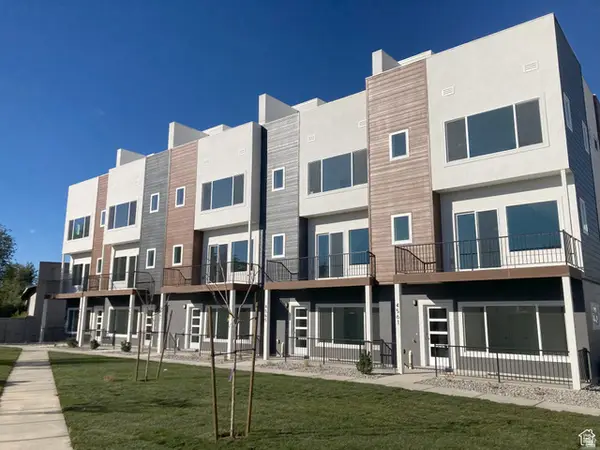 $434,900Active4 beds 4 baths1,732 sq. ft.
$434,900Active4 beds 4 baths1,732 sq. ft.4570 W Pleasant Pine Ct S #38, West Valley City, UT 84120
MLS# 2133365Listed by: UTAH'S PROPERTIES LLC

